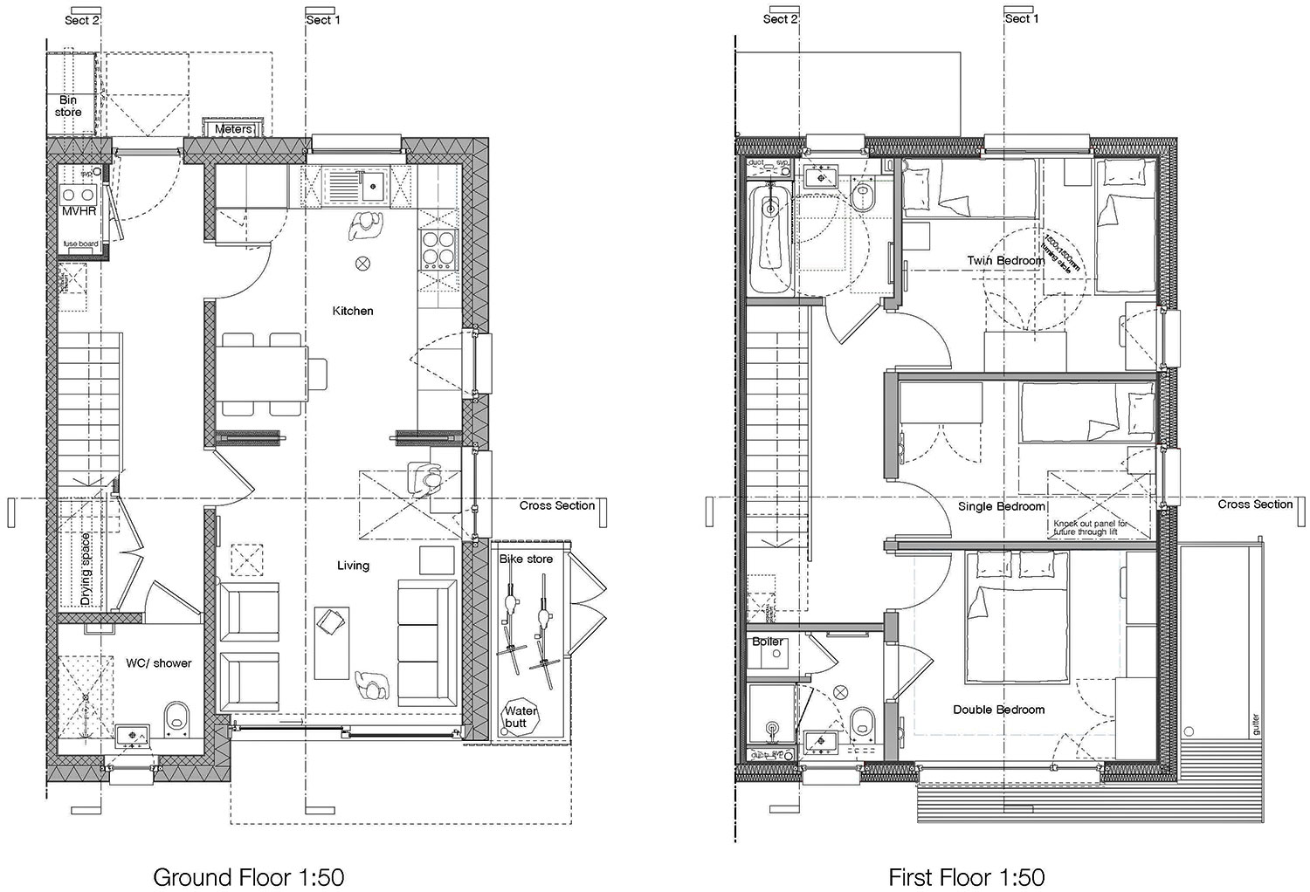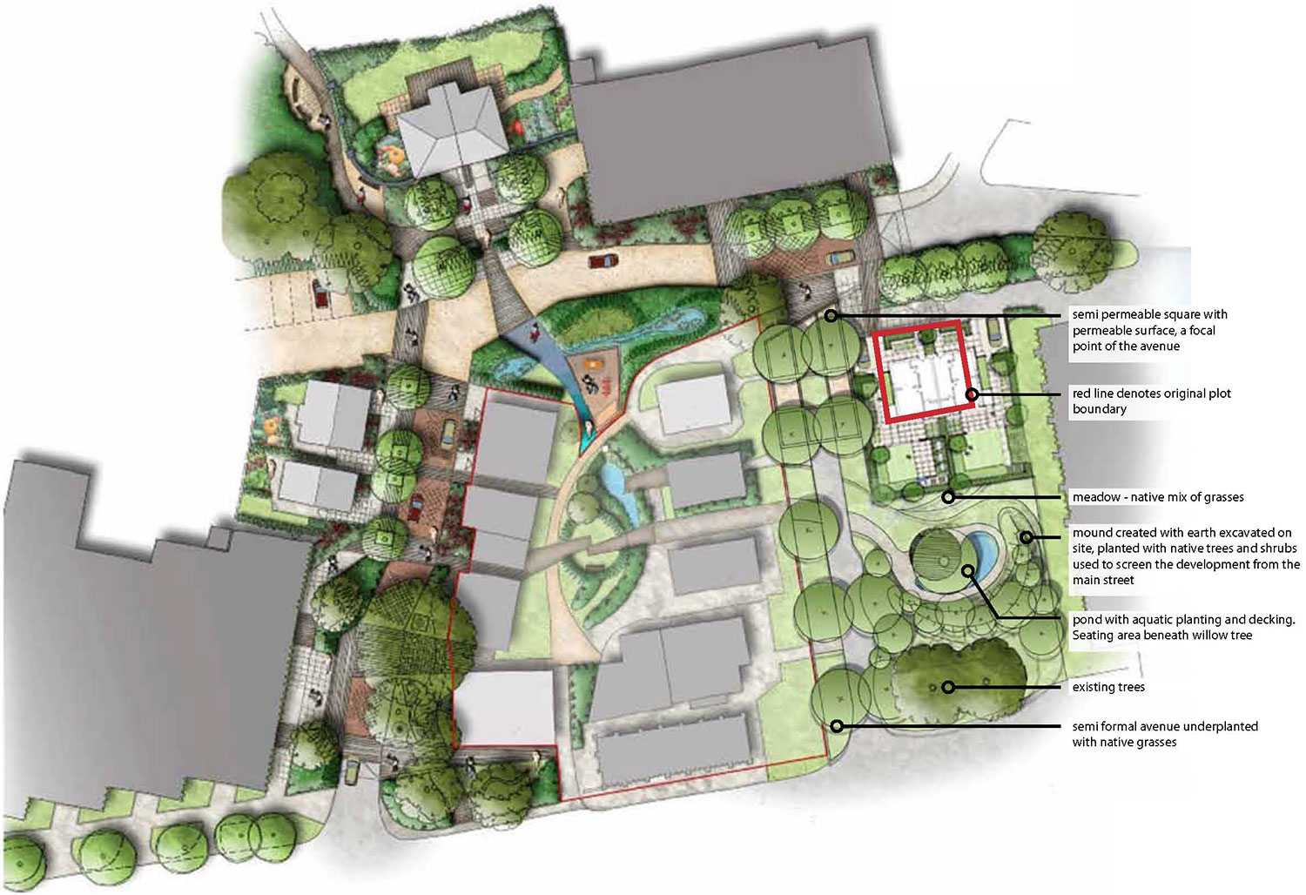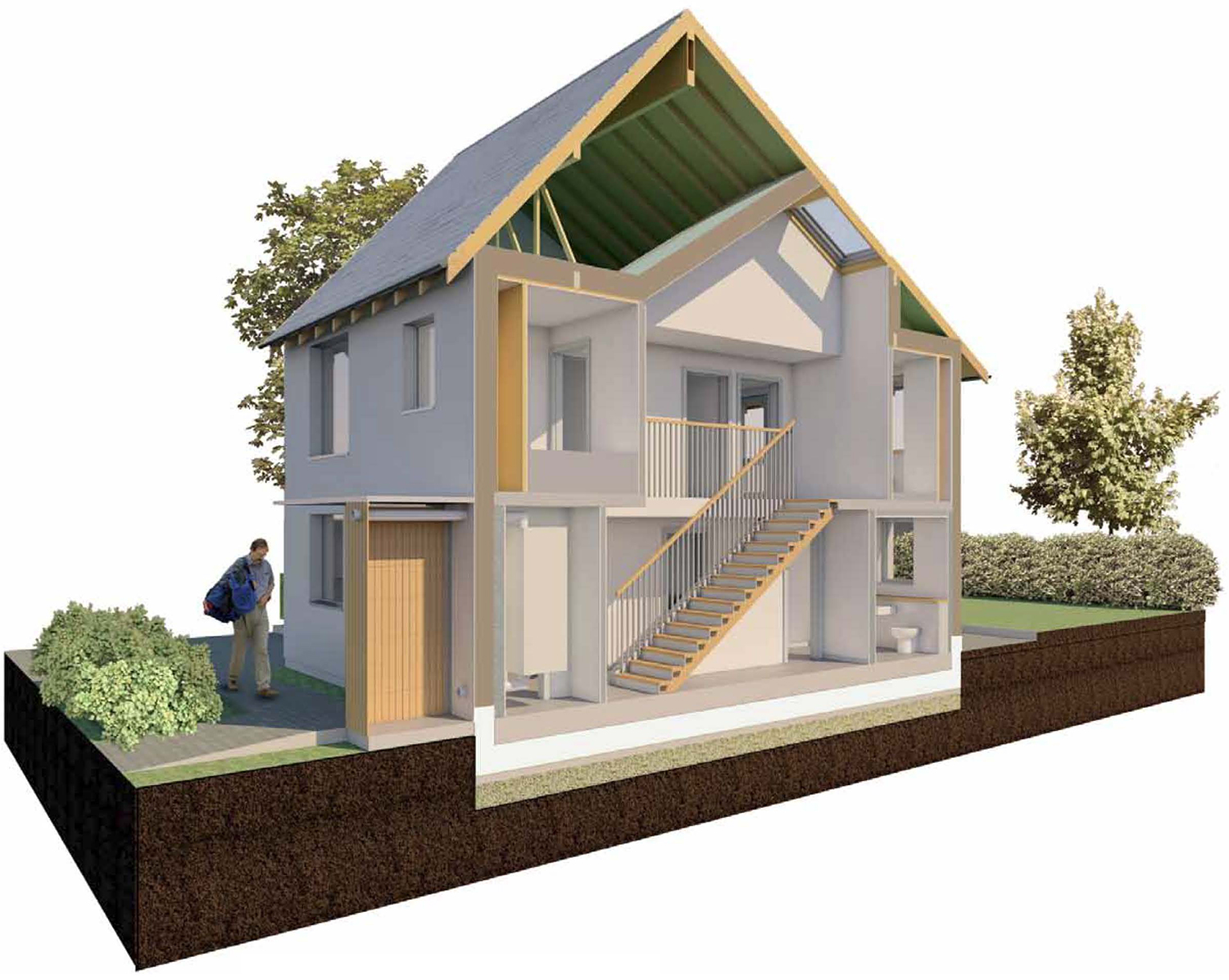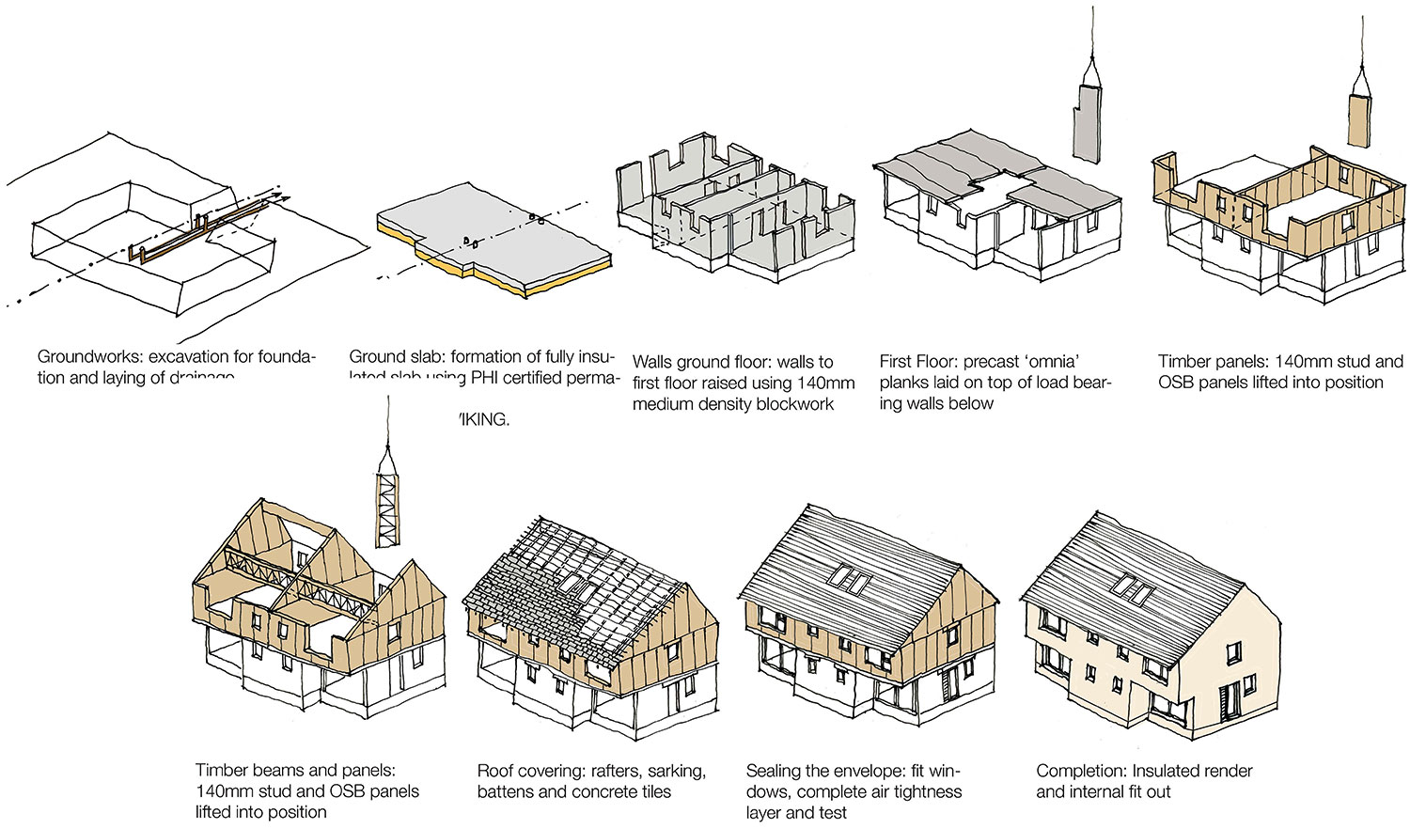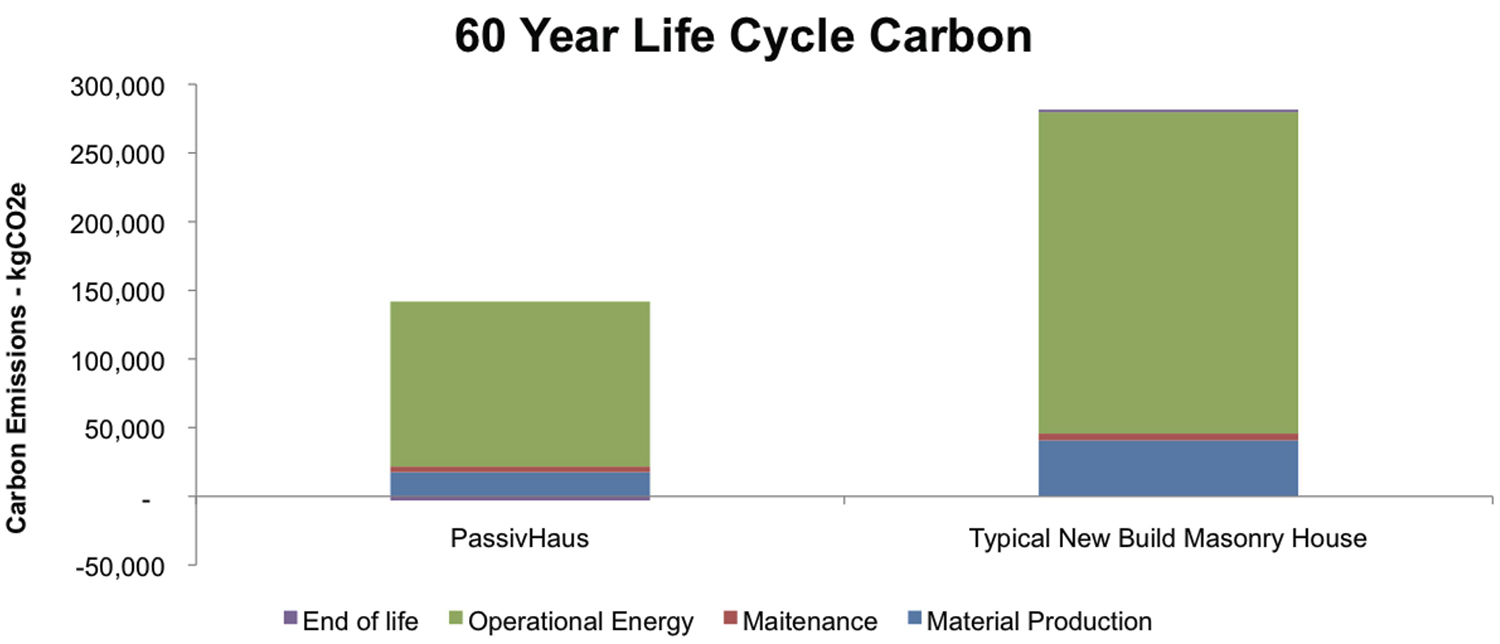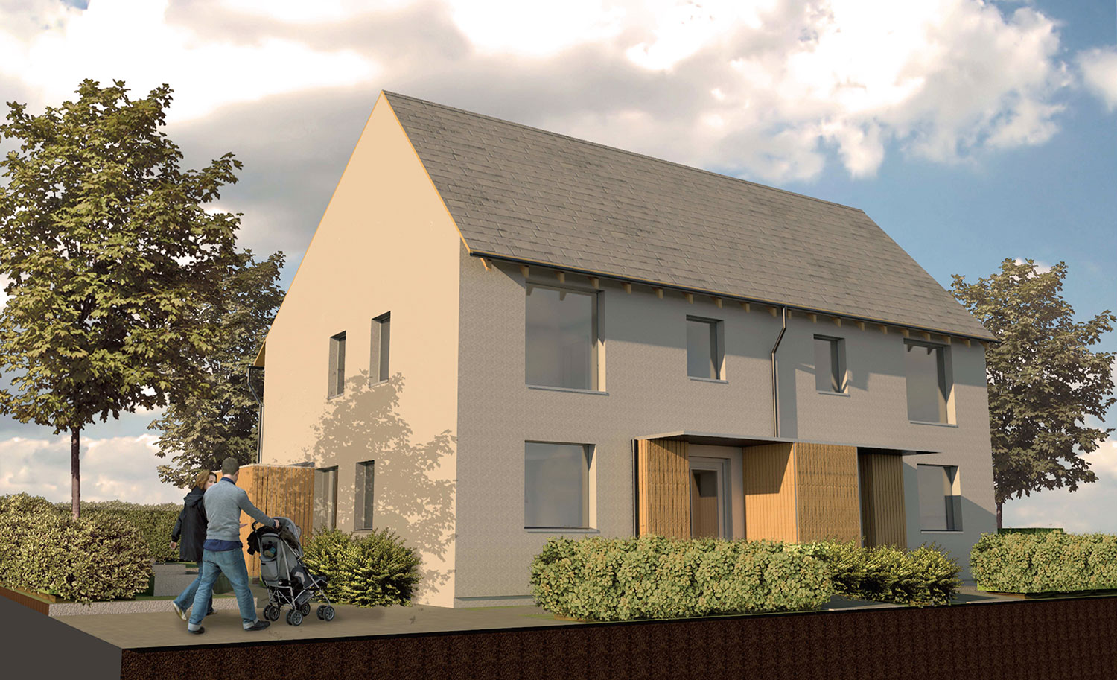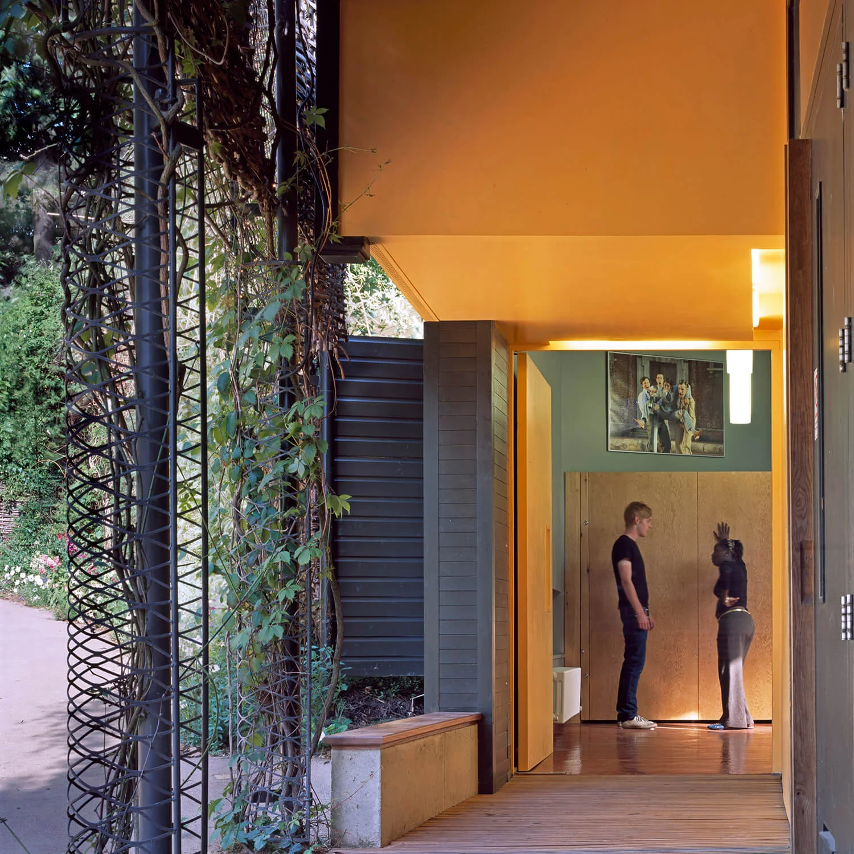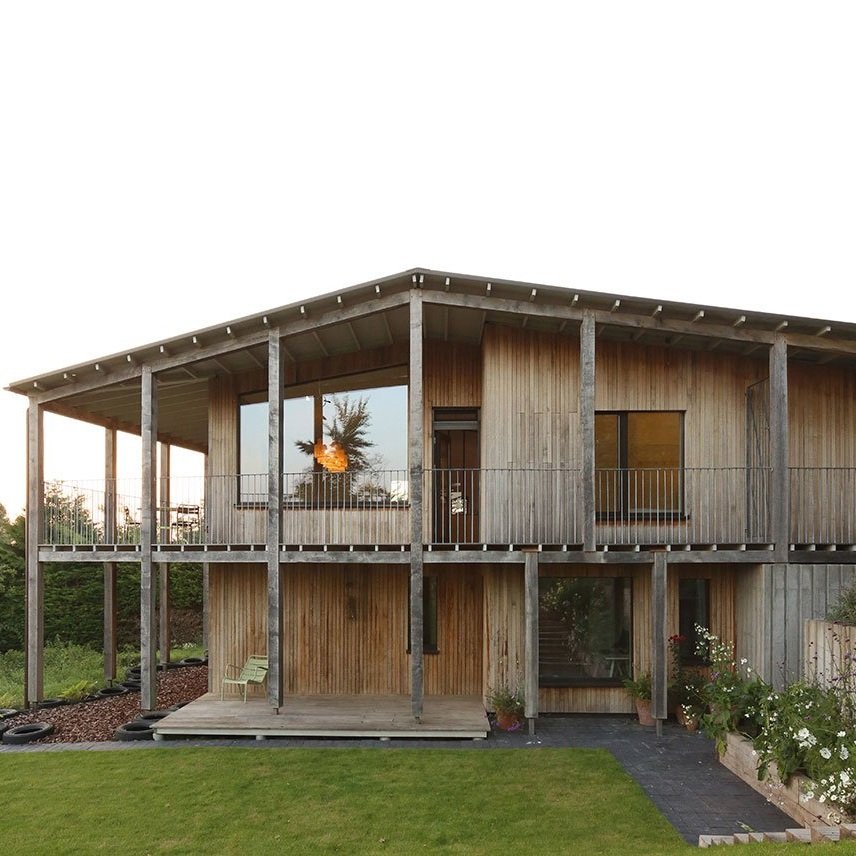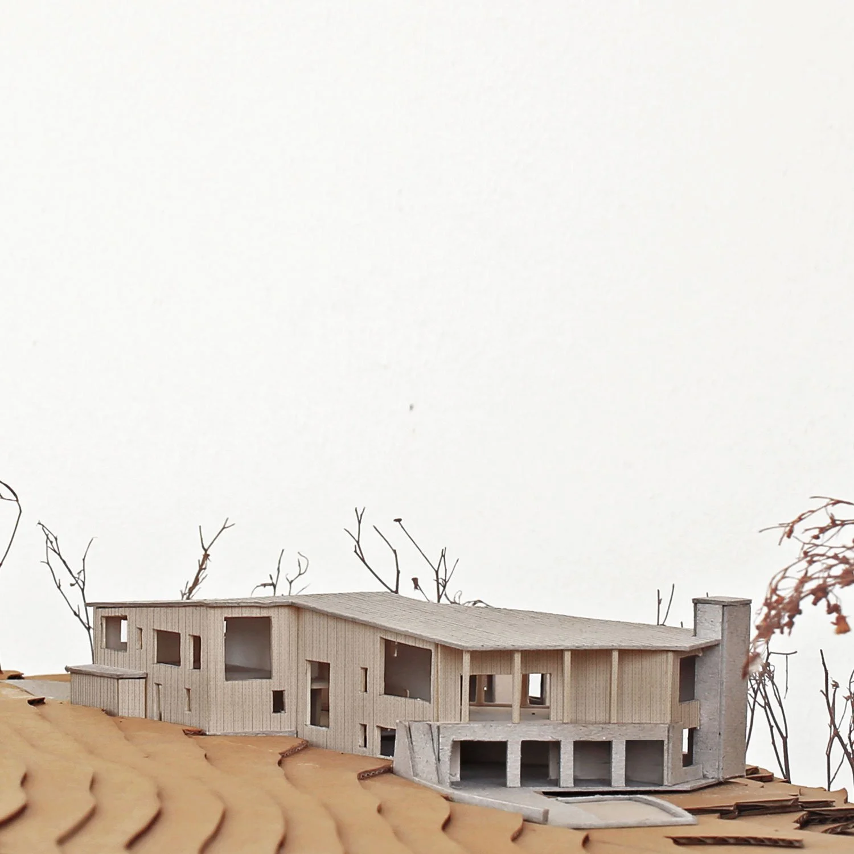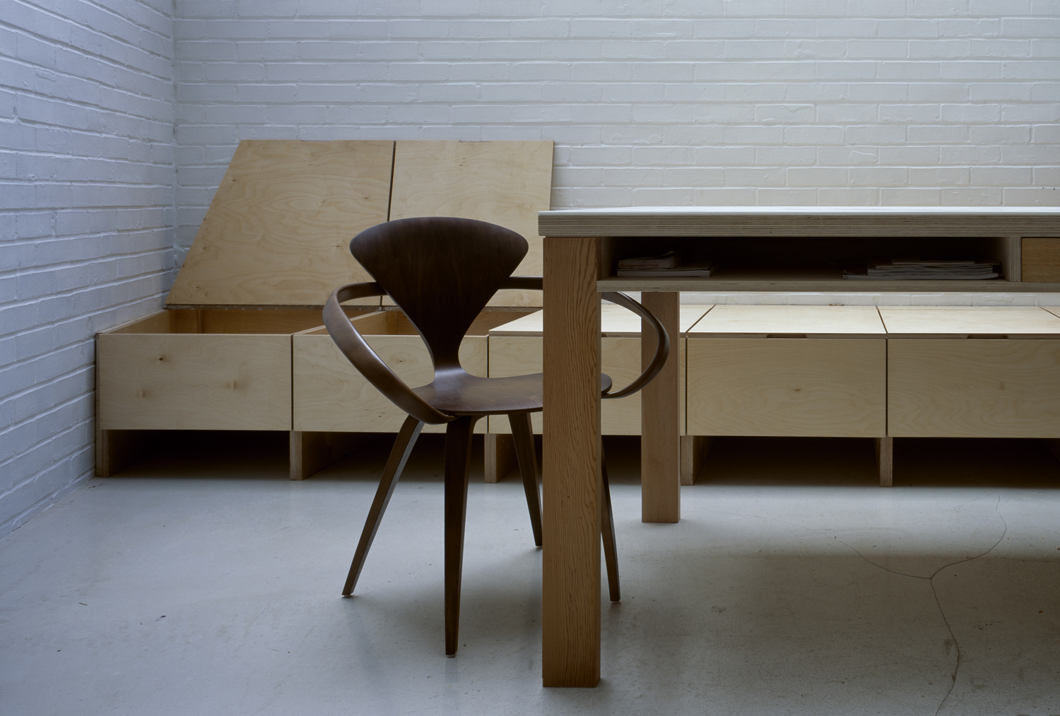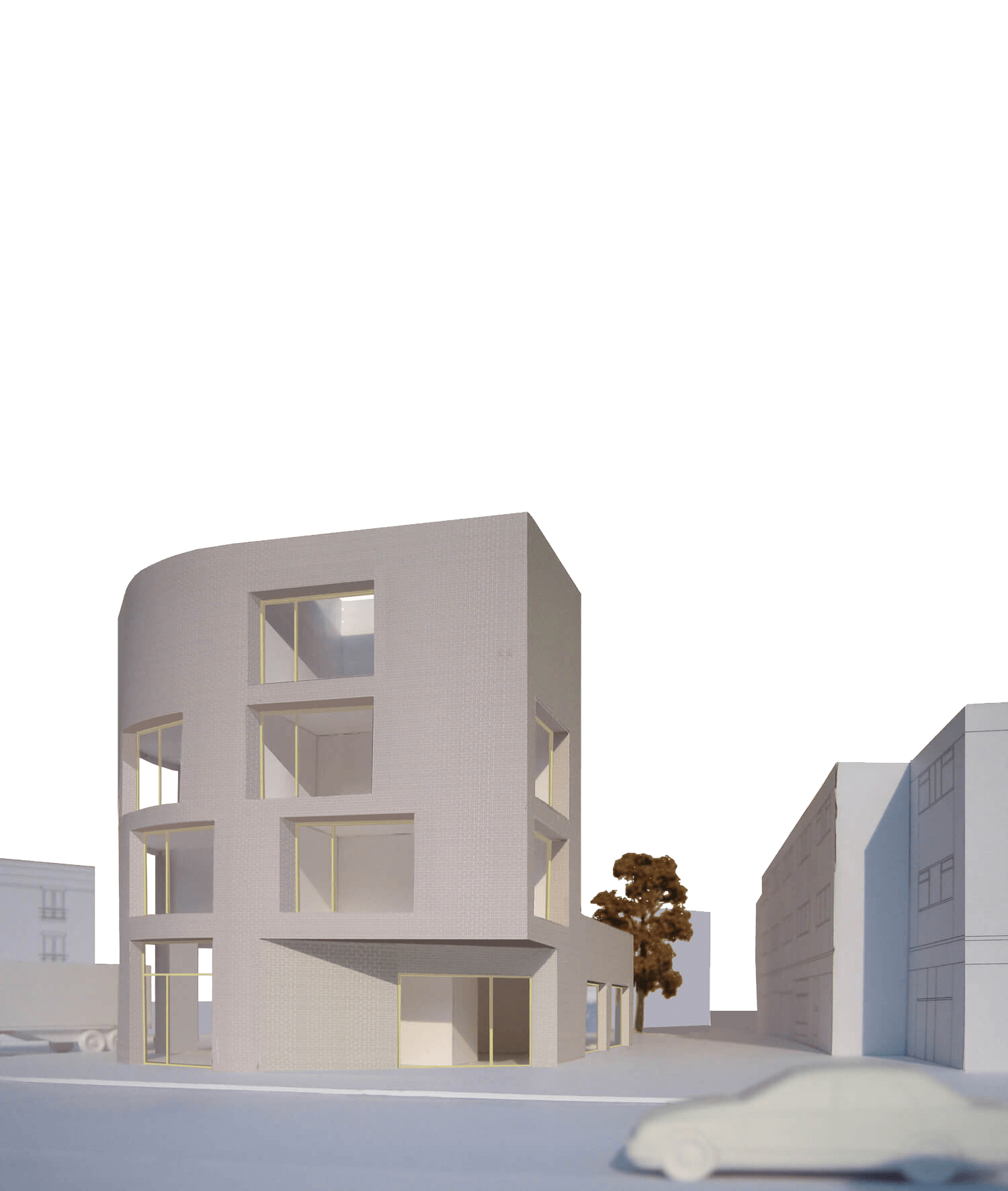BRE Innovation Park, Watford, Hertfordshire
Working with Paul Davis & Partners, we were finalists in a competition organised by the Building Research Establishment (BRE) to demonstrate that the Passivhaus standard can provide an affordable method of delivering ultra-low energy social and market housing. The brief asked for two semi-detached houses, one for social rental and one aimed at mid-range market sale on a site at the BRE Innovation Park in Watford.
Our proposal combines the desirability of the of the semi and the superior quality, comfort and environmental credentials that Passivhaus buildings deliver. We sought to adopt the ordinary, friendly, unassuming nature of the semi to show that Passivhaus does not mean living in a strange environment or a house that looks special.
In order to make the ideas more accessible to small house builders we developed a construction method that harnesses the predominant skills in UK construction industry of blockwork and timber framing. The houses are designed to be easily extendable to one side and in the attic space for future flexibility. The social rental house would achieve Code 4 in the Code for Sustainable Homes (CSH) and the market house, with a slightly higher budget would achieve code 5.
