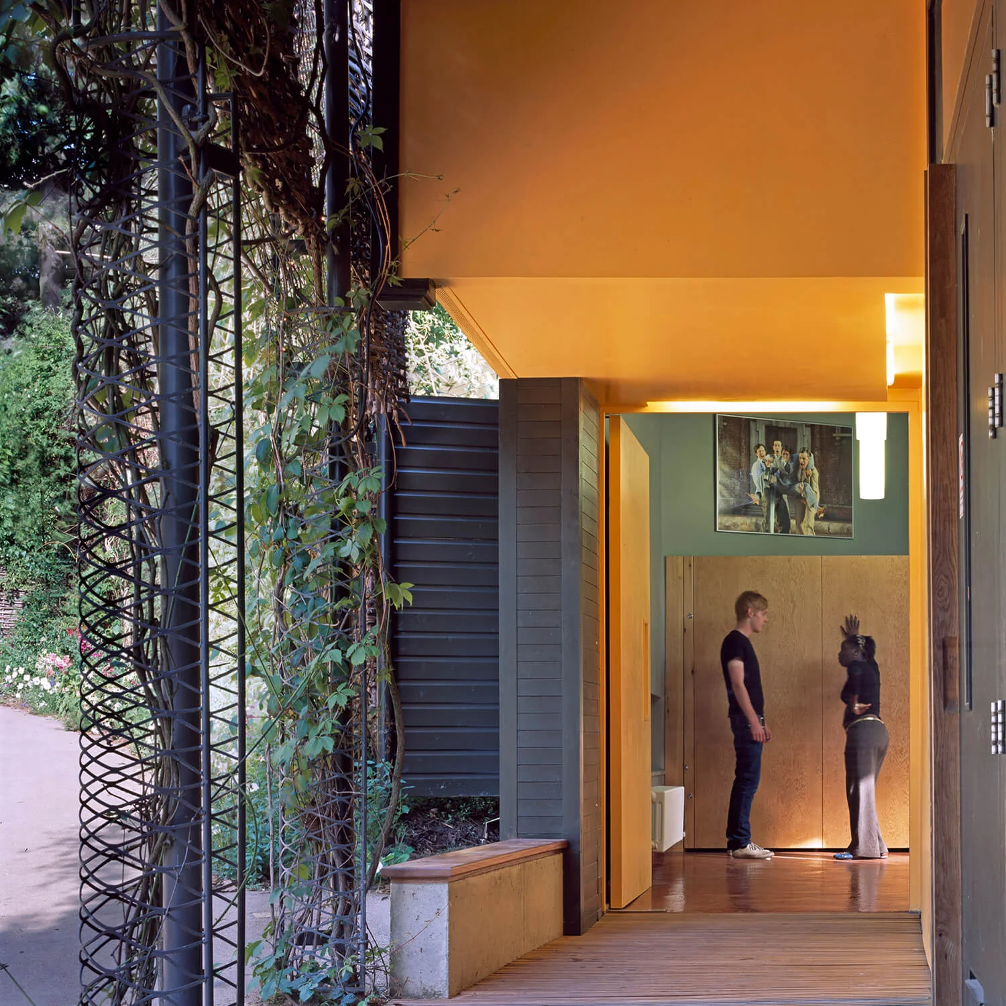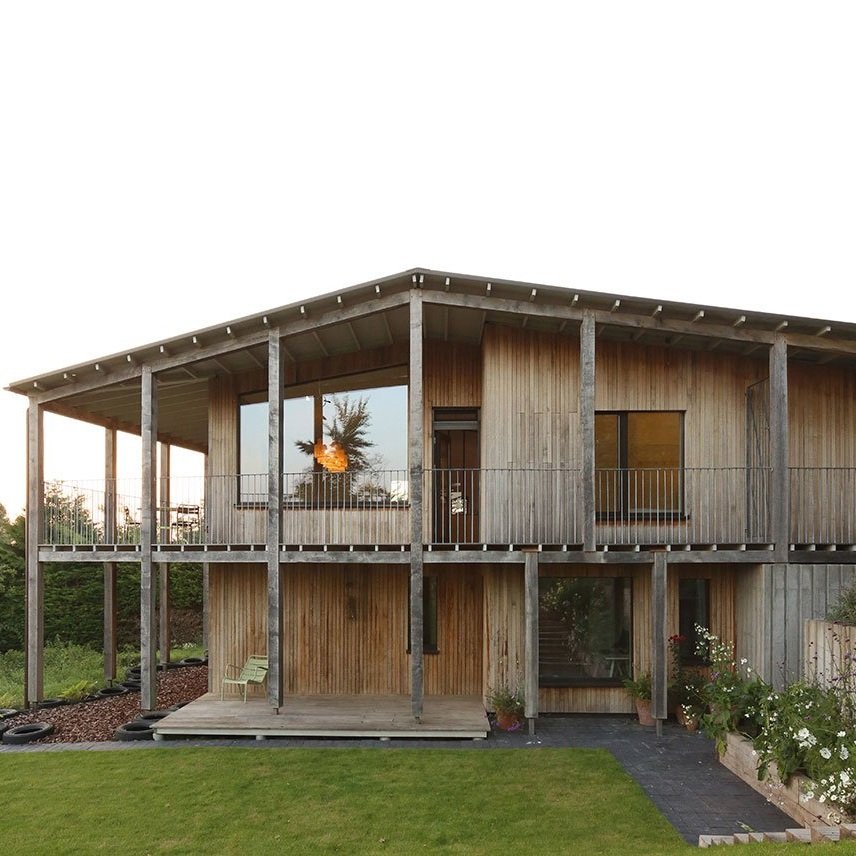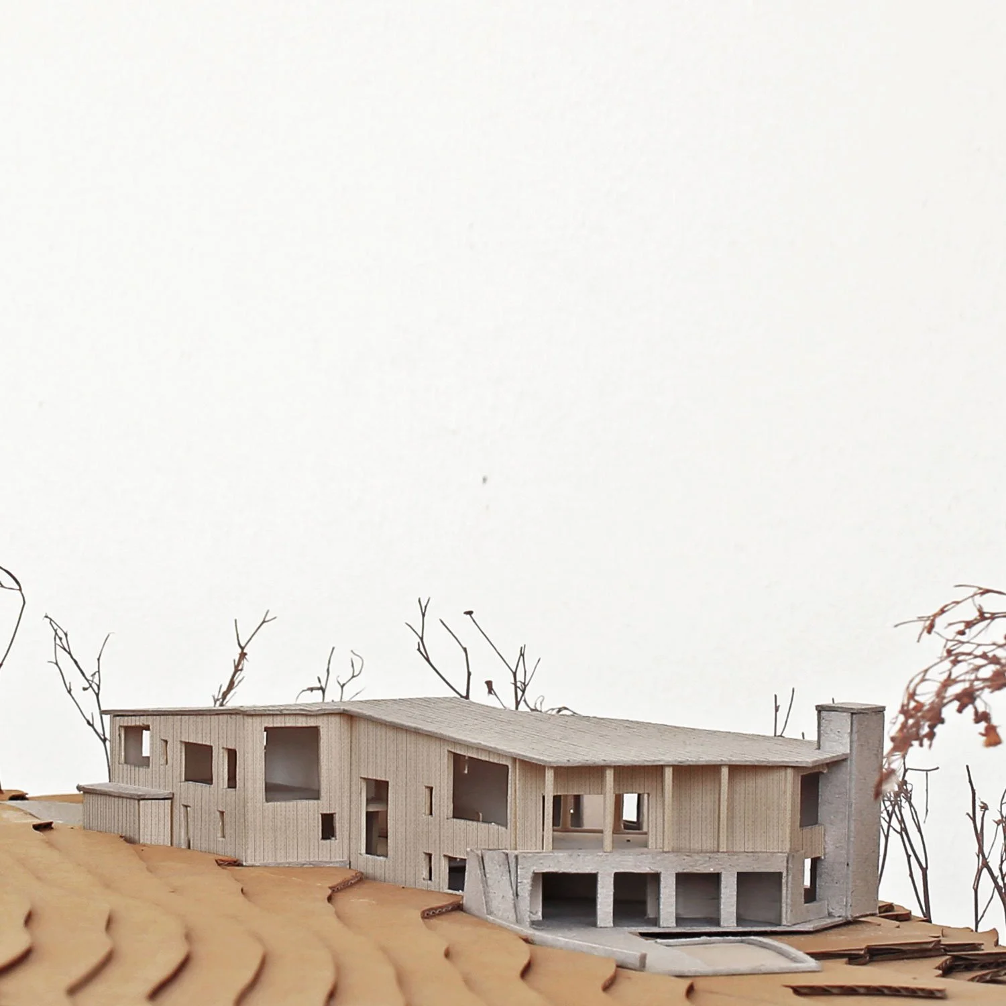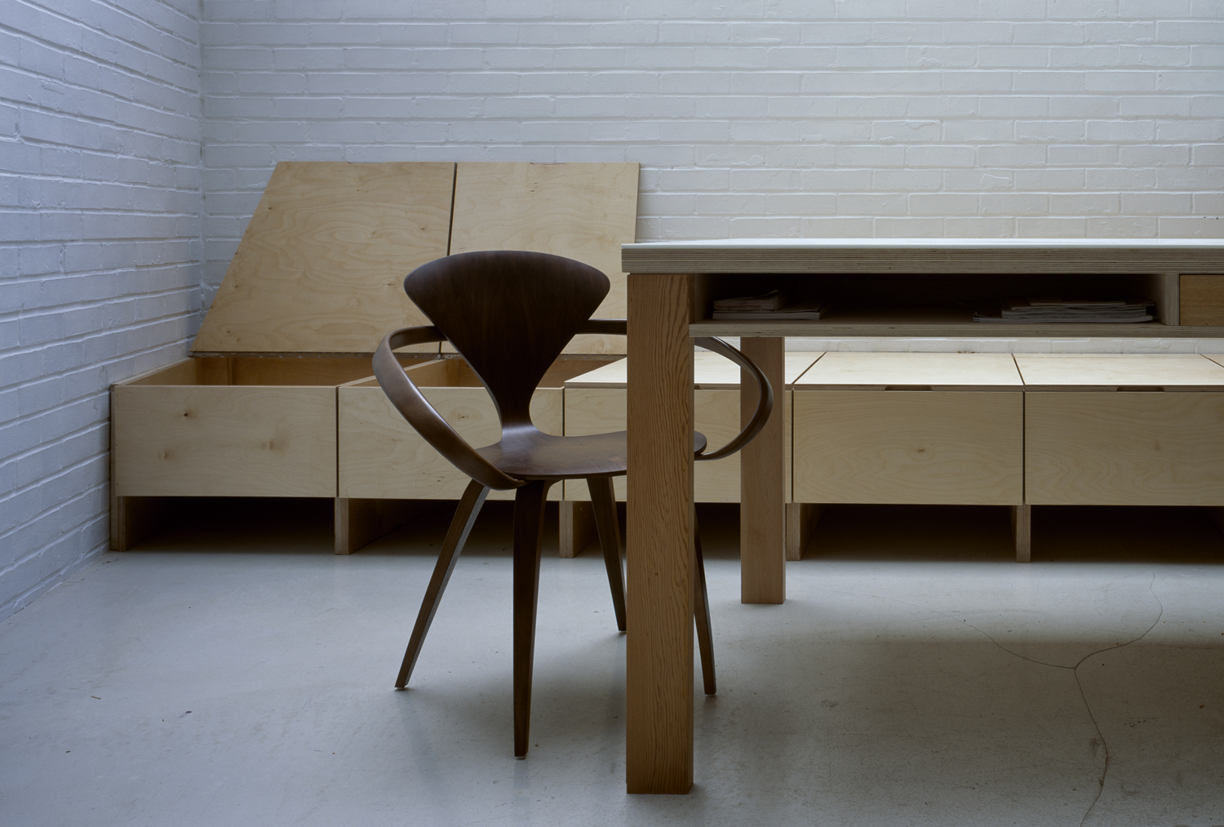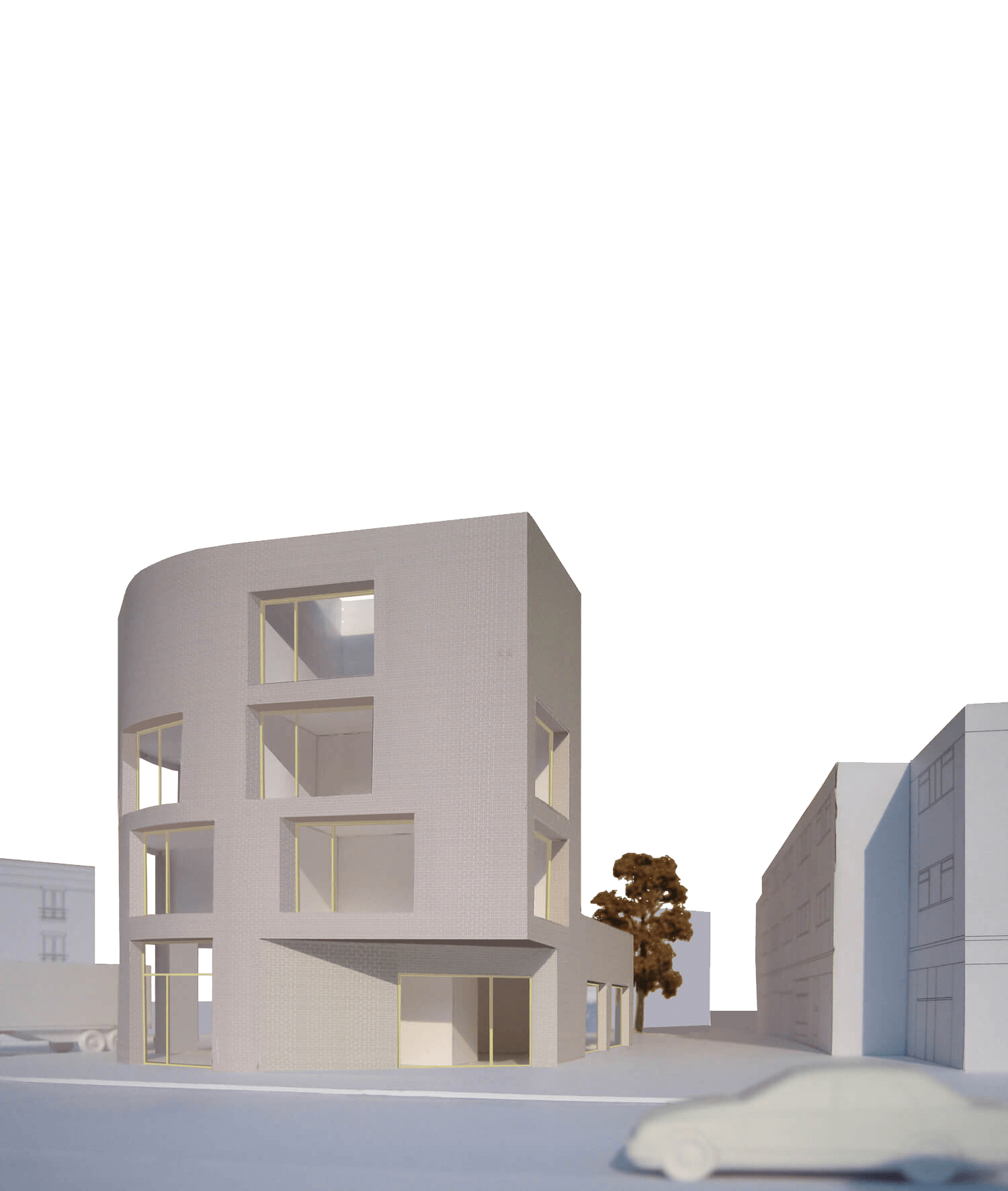sky edge, sheffield
The winning proposal in an international competition for 140 new dwellings overlooking the city of Sheffield. Our proposal engages with and heightens the remarkable landscape qualities of Sky Edge. A public promenade defined by spectacular terraces of wide frontage dwellings follows the line of the ridge, leading towards a climax at the western end where the view into the next valley is revealed. At the east and west ends larger scale blocks relate to the wider context.
The dwellings have been designed to achieve CSH (Code for Sustainable Homes) level 4 by using highly insulated, air-tight construction. Solar-thermal collectors on each dwelling would be supplemented by power from wind turbines mounted on the ridge.
Sheltered gardens behind the terraces offer a contrast to the drama of the front facade. Shorter, lower terraces address the existing housing and redundant parking courtyards, transforming the atmosphere of these yards and creating a series mews type spaces shared by a dozen or so residents. It is intended that the new development will act as a catalyst to the regeneration of the wider area.
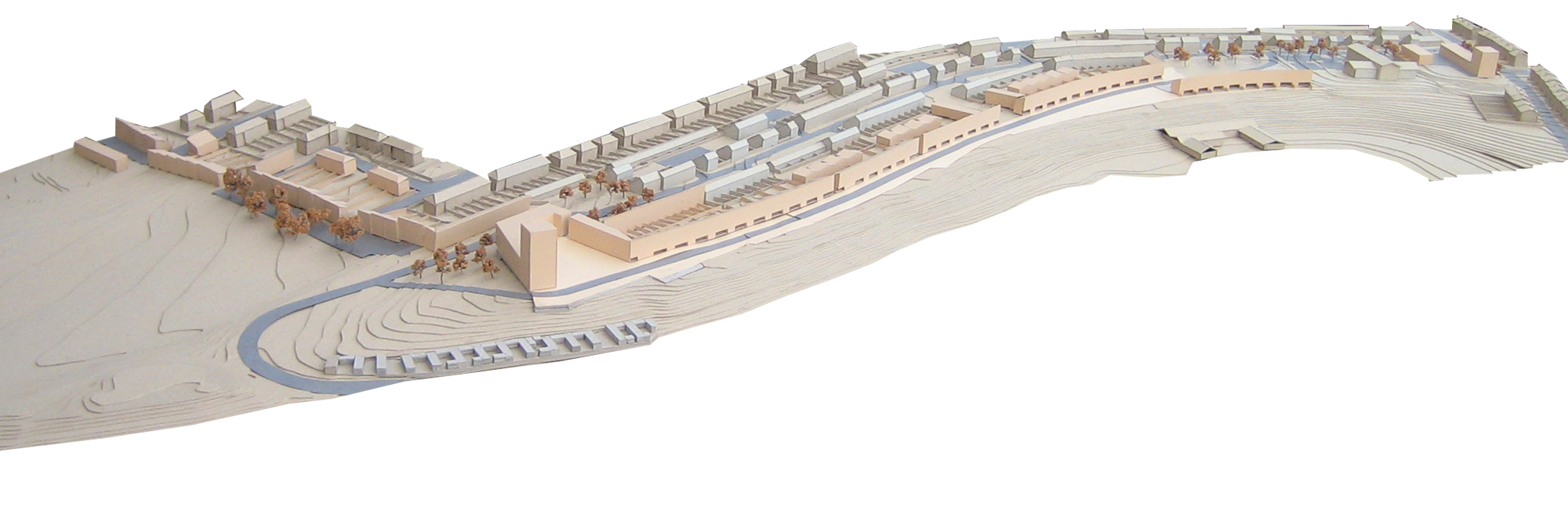
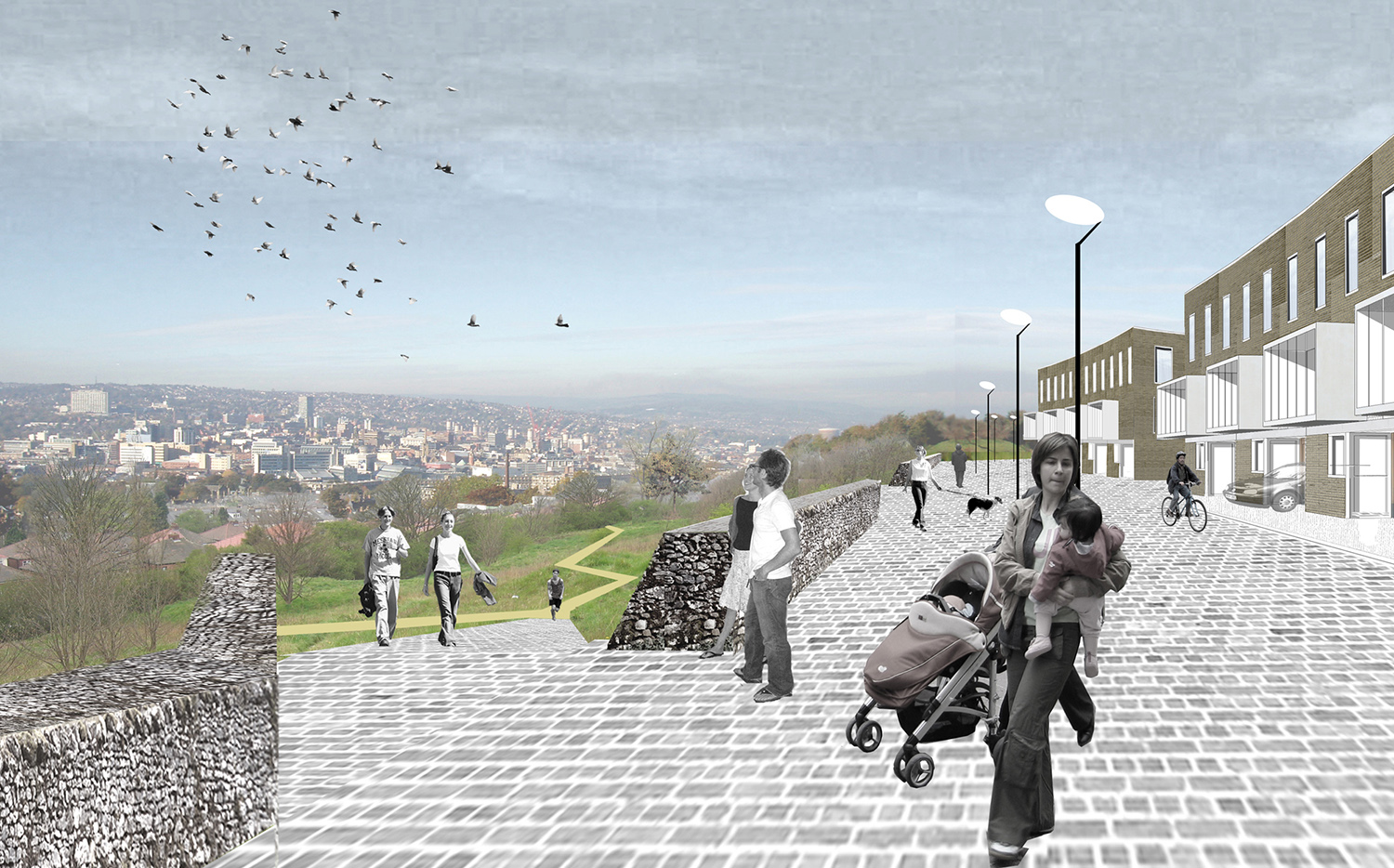
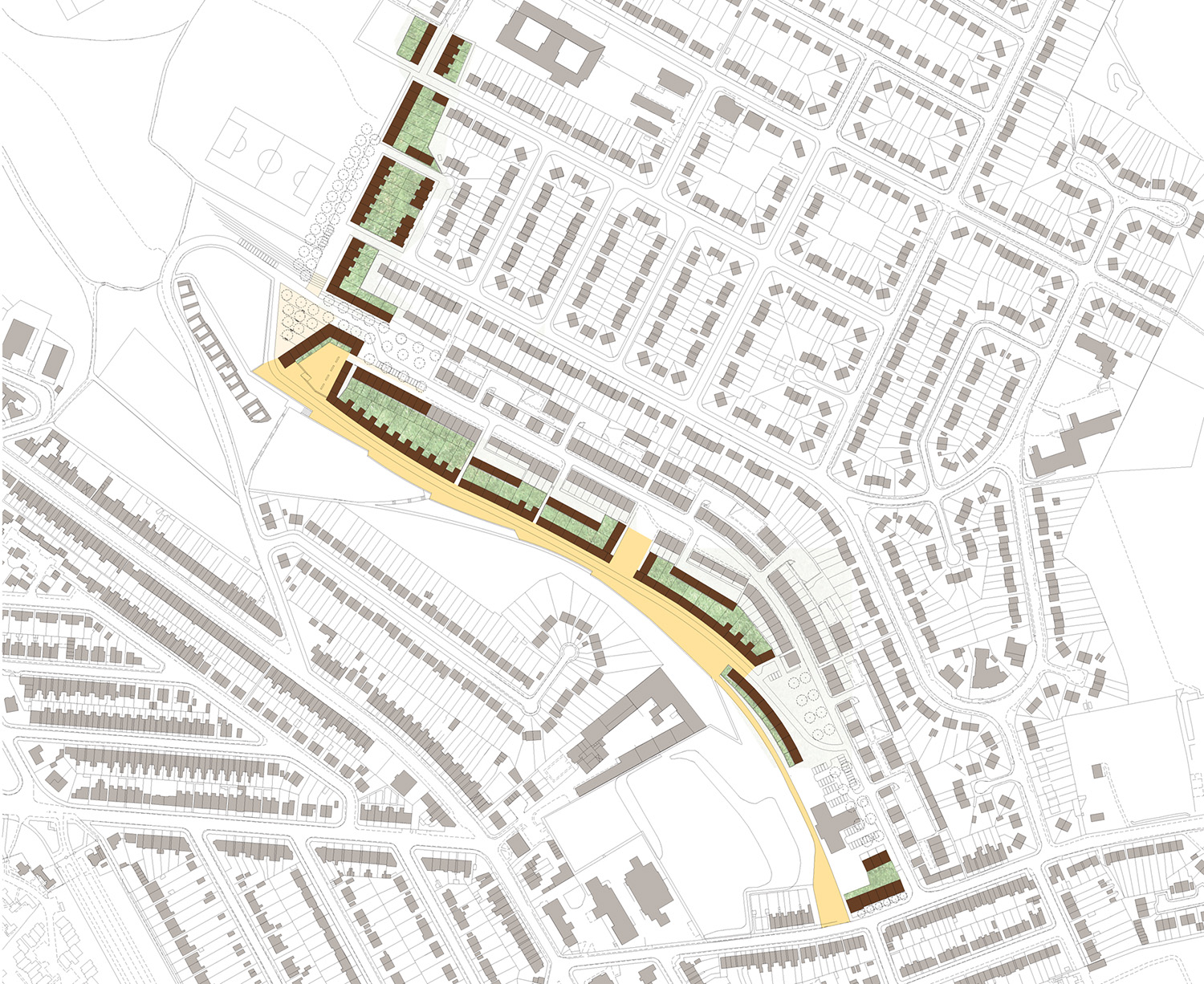
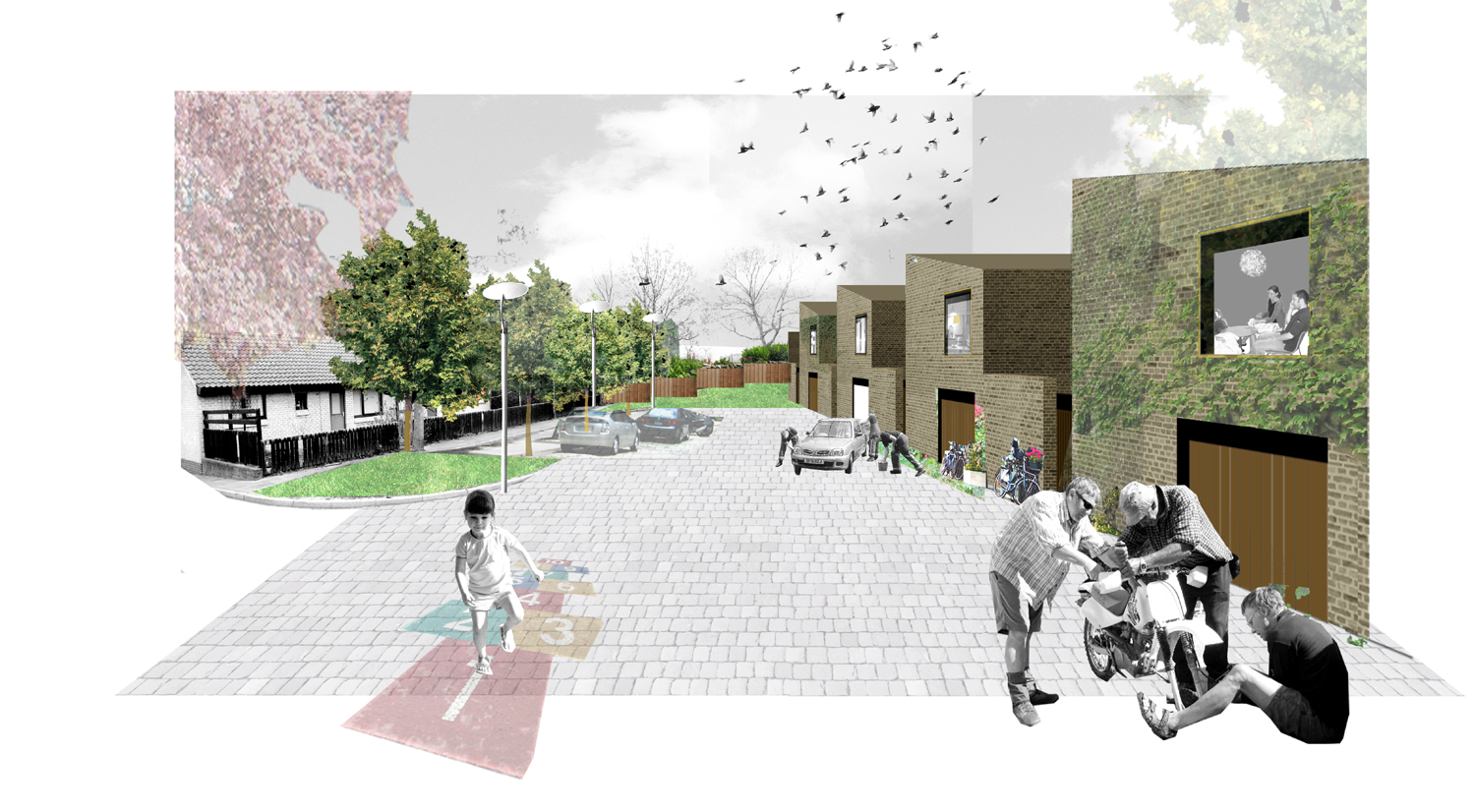
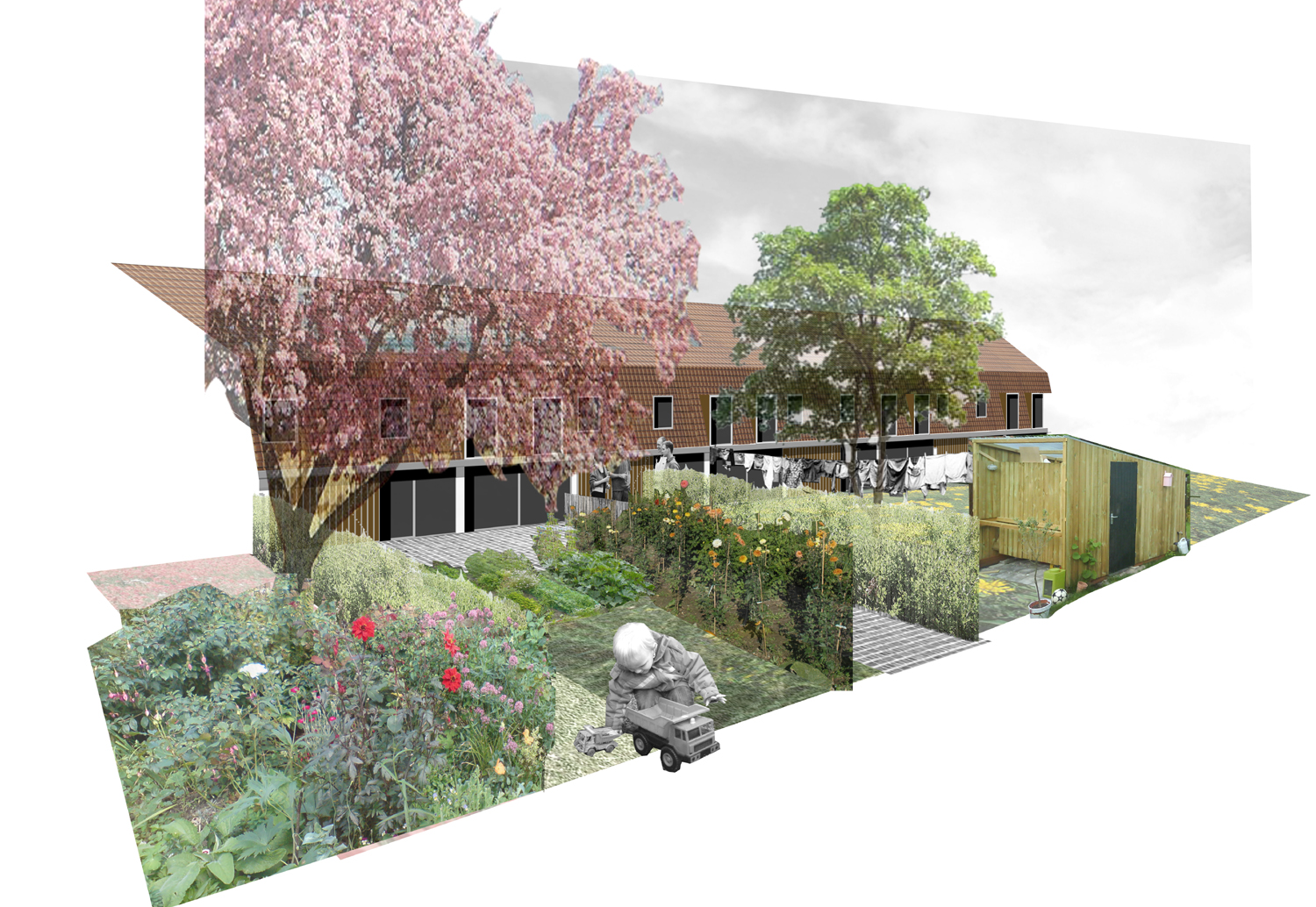
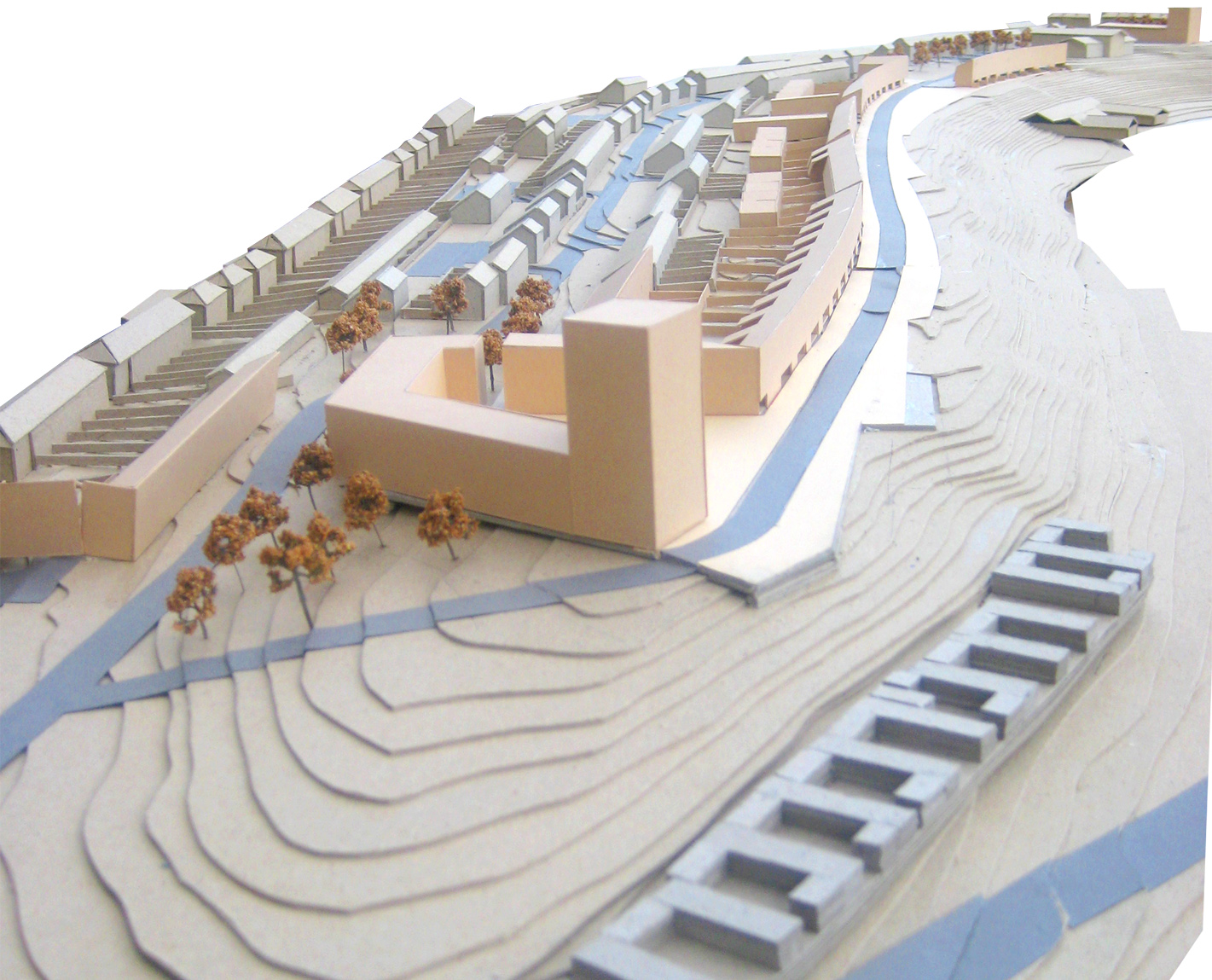
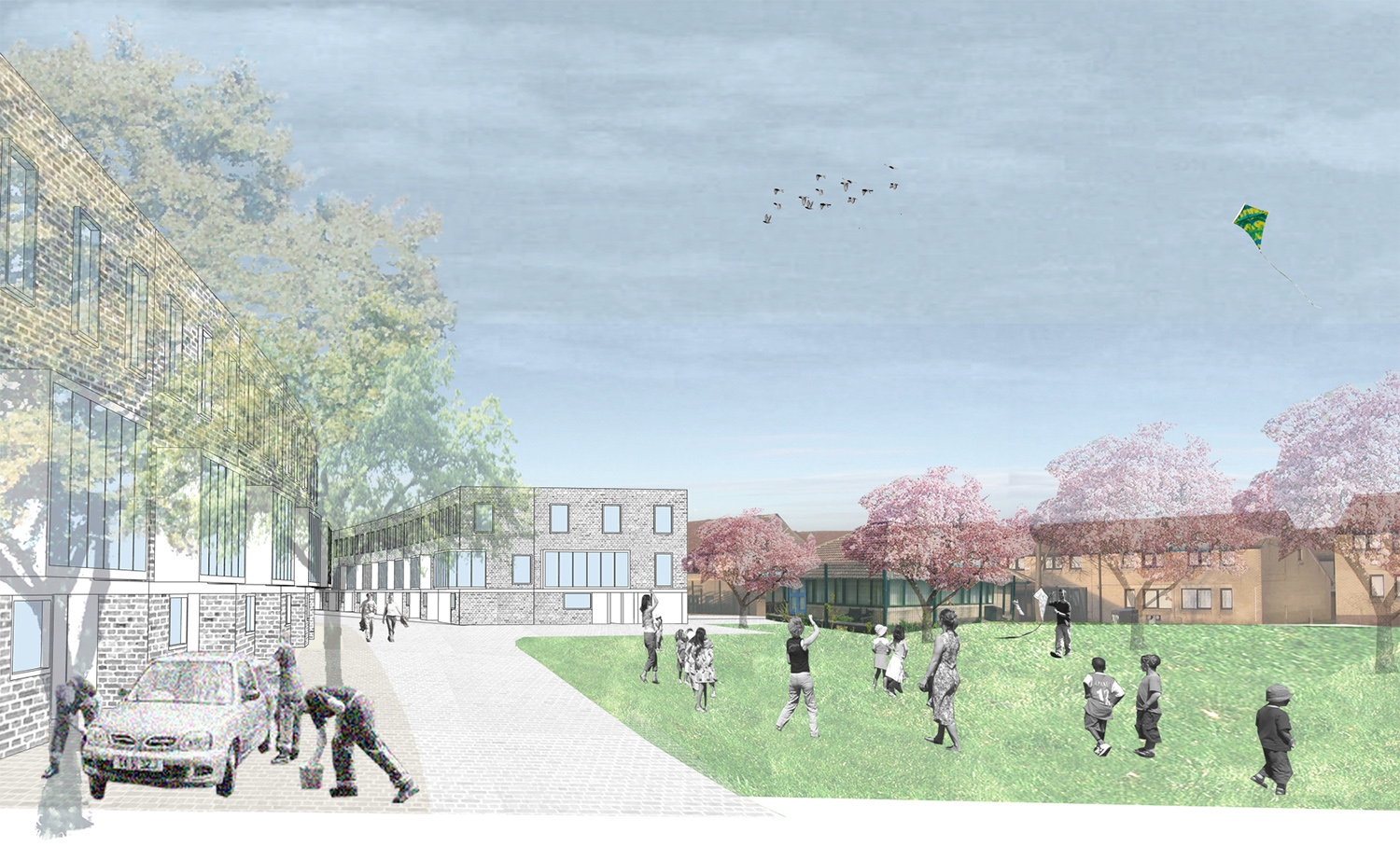
awards
Europan 9, 2008 - Winner
Press
FX Magazine - June 2008, p30
Building Design - 9 May 2008, p3











