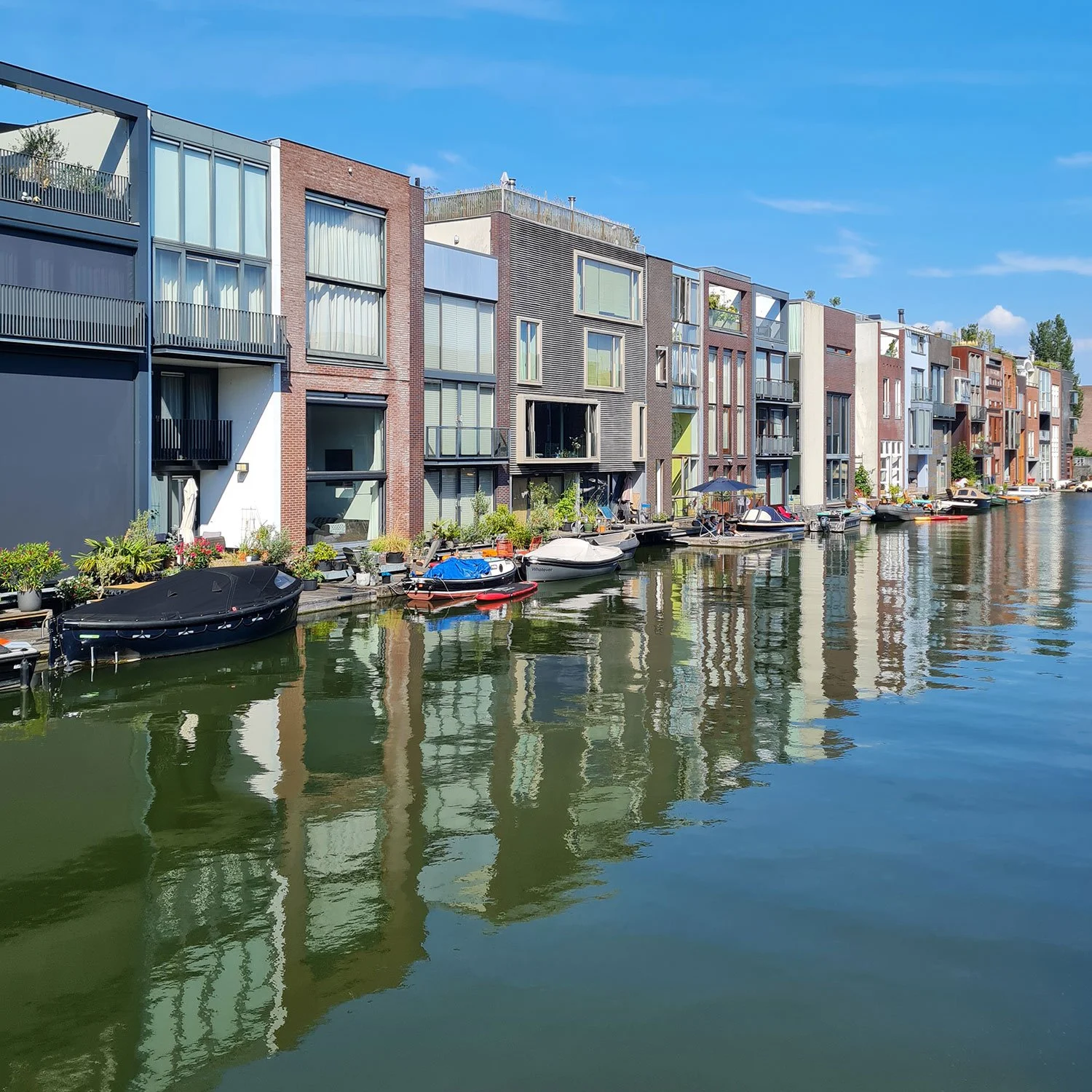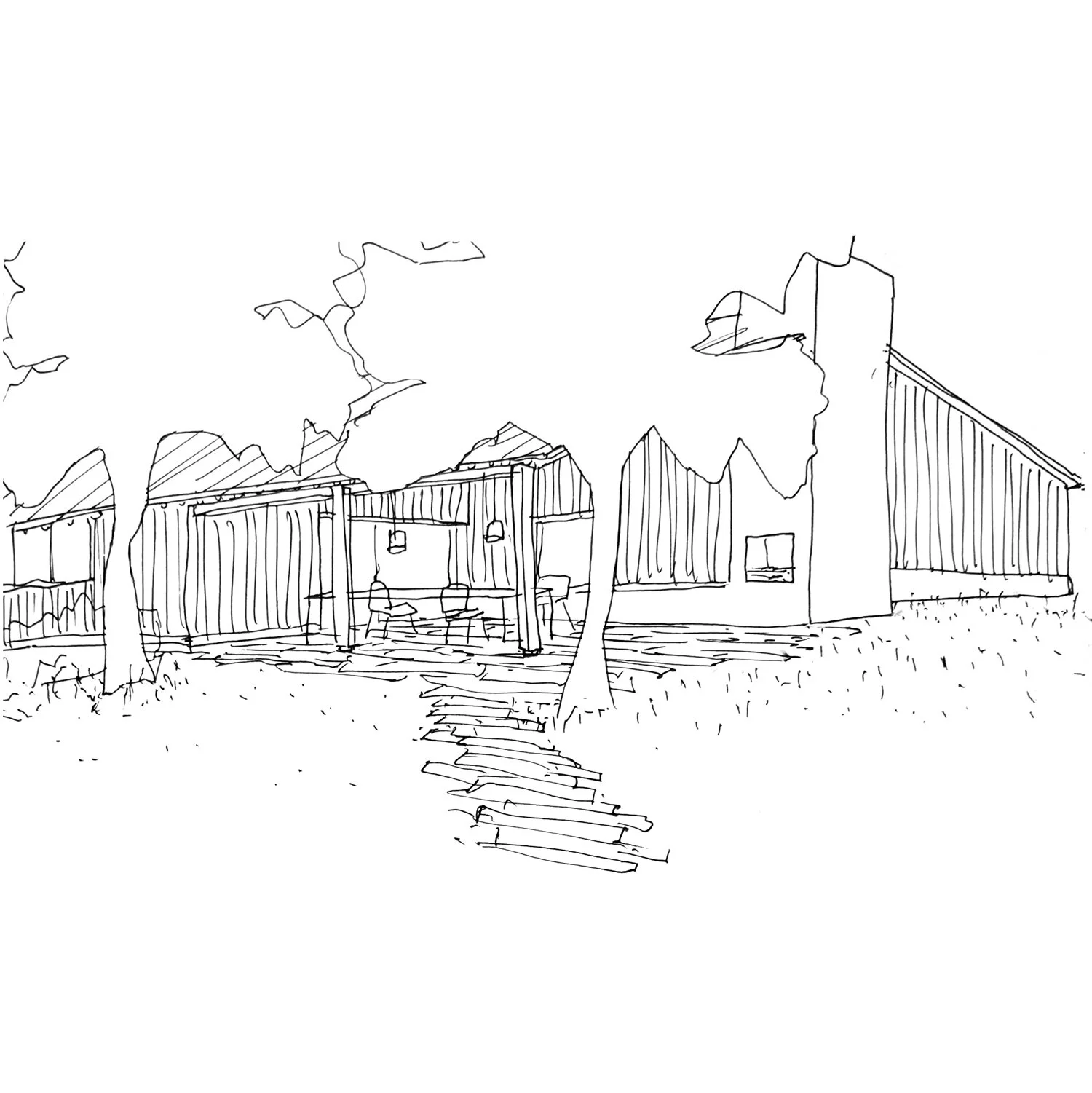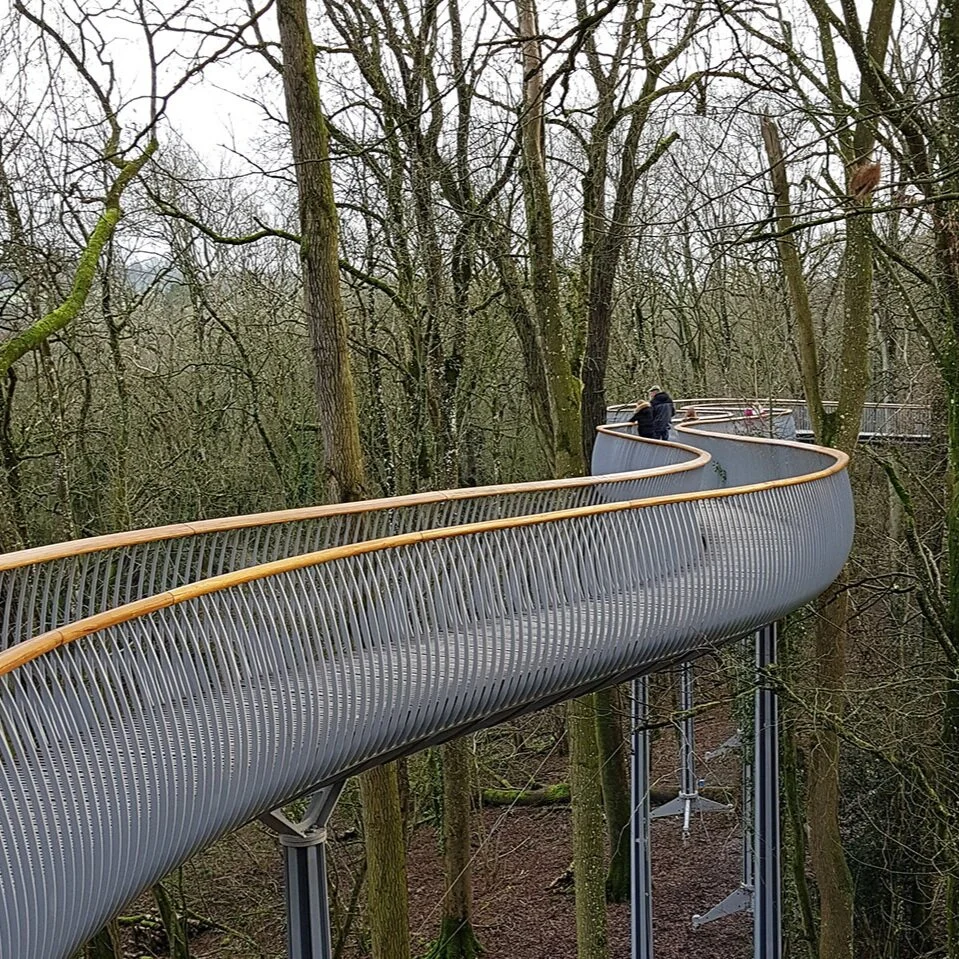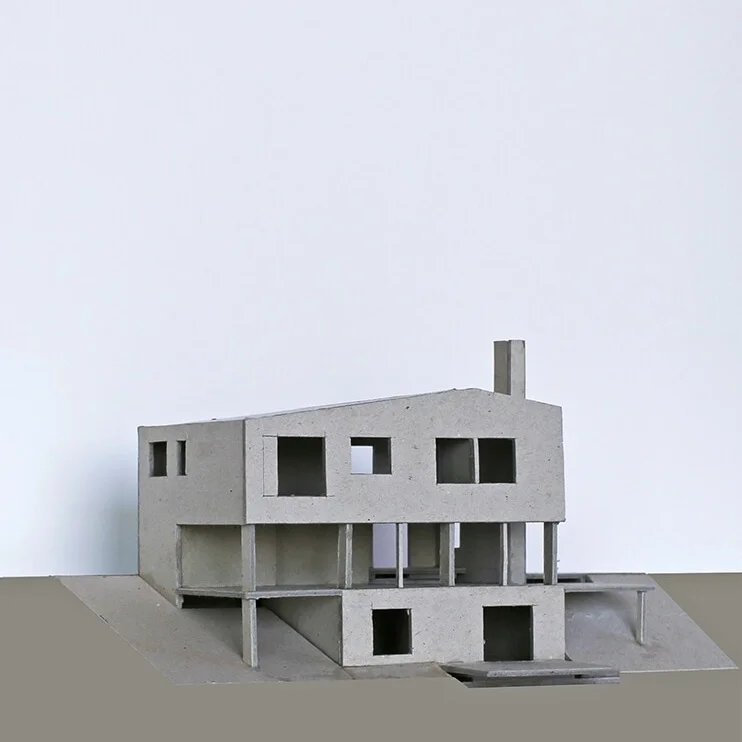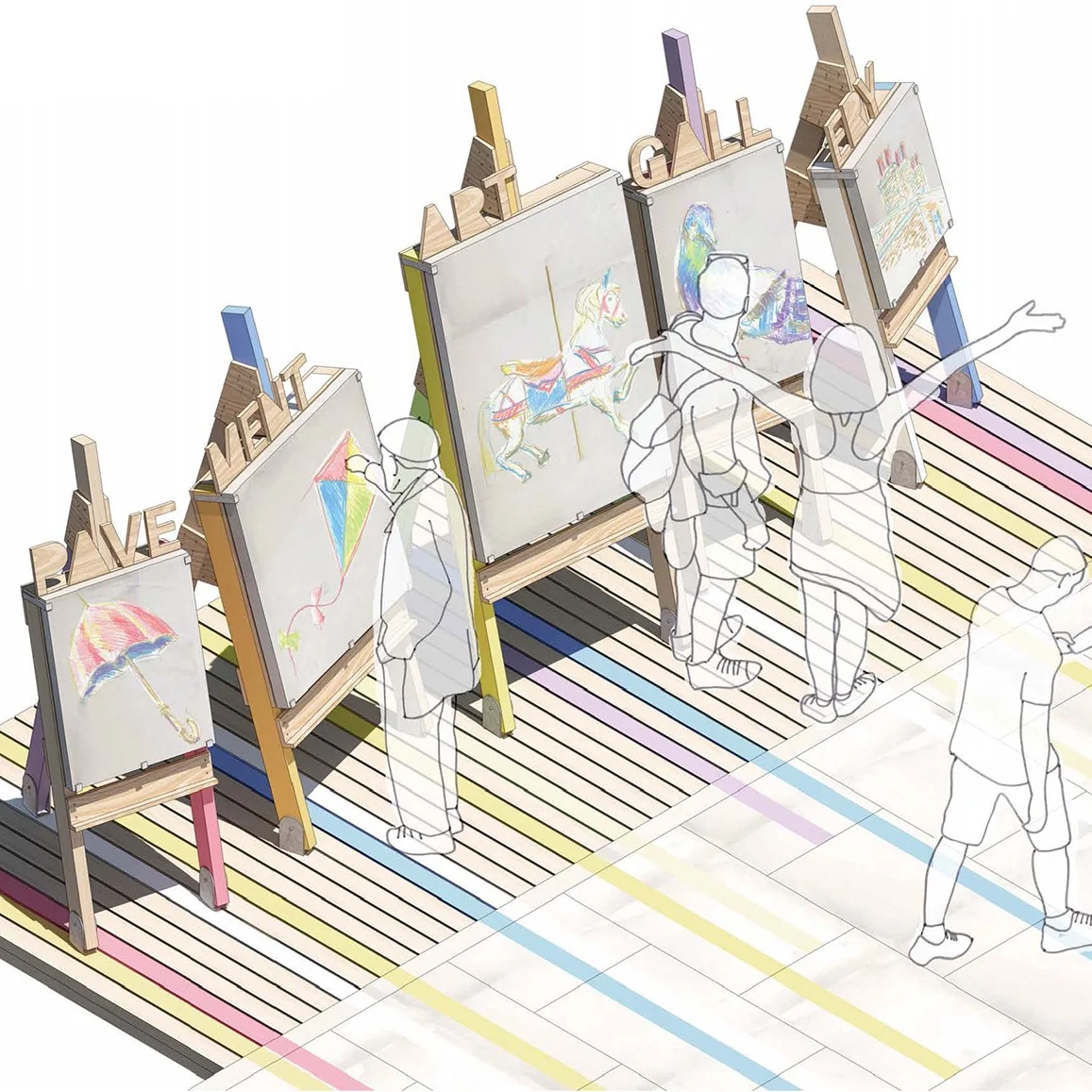If you think of a building from the 1950s or 1960s, you probably picture a concrete housing estate, office block, or possibly a church. There are some wonderful examples here in the south-west of England, like Clifton Cathedral in Bristol or the Church of the Ascension at Crownhill in Portsmouth, and the recent surge in interest in Brutalism is proof that the buildings of this era have finally found a place in at least some of the nation’s hearts.
Rebuilding in the aftermath of the Second World War inevitably happened with austerity, but in both the UK and in Germany it was done with a confidence in the future, seizing the opportunity to clear away the past and make cities more modern and accessible. Much of it was formulaic and functional, with only passing reference to context or historical precedent, but there were some more sensitive architects at work who recognised the need to refer to the past and to weave the remnants of recent history into the reconstructed city.
Emil Steffann (1899 - 1968) was the architect of a number of Catholic churches across Germany, including St Laurentius in Munich (consecrated 1955) which I visited just after new year. It is a heavy building, made with thick brick walls, buttresses and round arches that feel quite rustic and rural, like a stripped down Italian village church. The entrance is hidden from the street, off a loosely defined courtyard shared with an adjacent kindergarten.
Internally, the plan is beautifully simple. The entrance door opens into a low space with five arches that separate it from the main room, and there is a little brick vaulted baptistry set down a few steps into the ground at the far end, one of a number of human scale elements that contrast powerfully with the unadorned painted brick walls. The alter is positioned centrally with pews facing it on three sides, an arrangement that was highly influential on later churches. It is austere, but the central focus of the plan, the curved form of the apse and human scale of the entrance make it an intimate space. Definitely a candidate for my favourite building I've seen in the last year.











