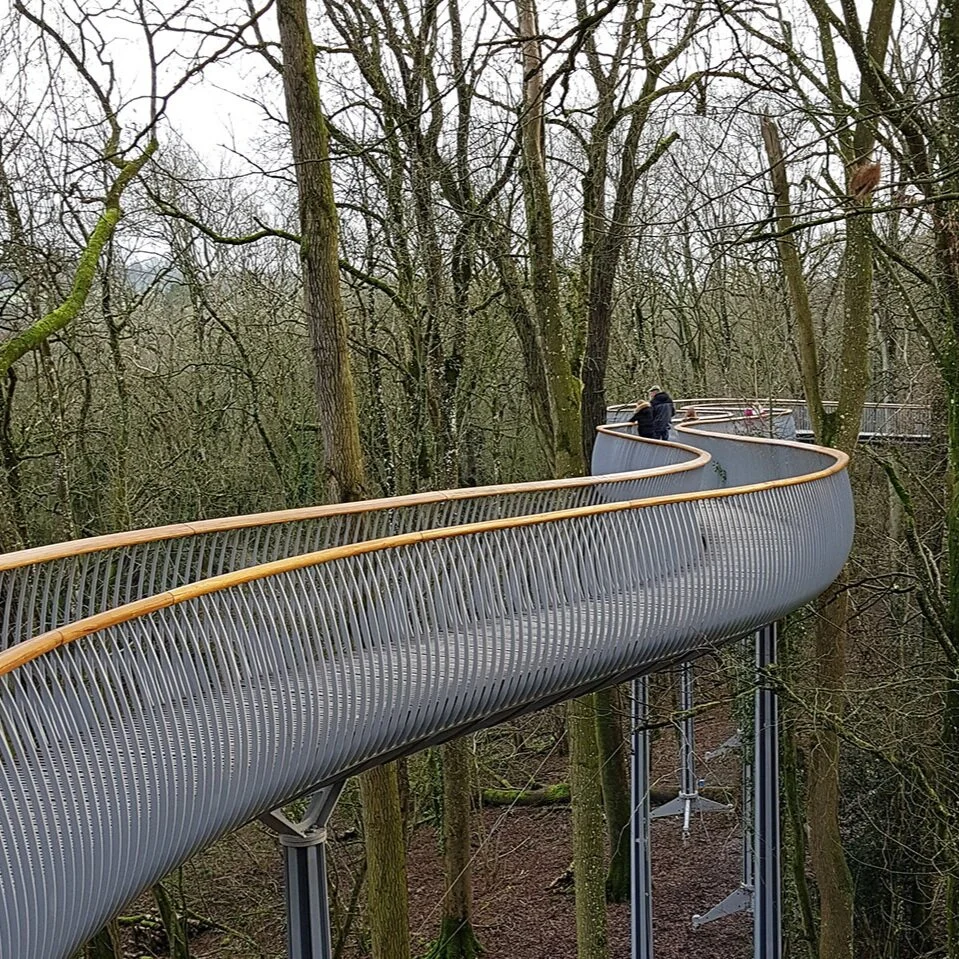Finding the right rural building plot isn’t easy. You (quite rightly) aren’t allowed to build on open countryside outside a village curtilage as defined in the Local Development Framework. Unless you are a major house builder the only options are to divide up a larger plot within a village, to convert an agricultural building or to buy a house and knock it down. The plot we found had a ramshackle bungalow on it whose owner had recently died having lived in it for 40 years. Its location is idyllic, just within sight of the next building at the edge of a village with a fantastic view to the south across the Somerset Levels.
Our intention was always to demolish the bungalow and start again – after all, building a new house was the deal that had lured me out of London. But there was something about the simplicity of the little place, 4 rooms around a central hallway-cum-sitting room, and the fact that someone had lived here happily for so long with a minimum of modern comforts that made us rather sentimental about it. It had no pretentions, just the quiet dignity of something built efficiently and economically to fulfill its purpose.
I don’t have any information on the original design – does anyone out there know more about it? Perhaps it was never intended to last long. There’s no reason a timber frame won’t last for centuries if kept dry but with only a small fireplace to dry out the damp and less than adequate maintenance ours was suffering seriously from rot. A pipe had burst, soaking the inside and by the time we started work there were mushrooms growing on the floor. There was no alternative but to start again. We salvaged what materials we could but most of the timber was rotten and the walls were lined with asbestos boards. All we have are the thin softwood floorboards which so far have only been used to make compost bins.
We had looked at a few sites that had similar bungalows on them, all being sold as building plots, and we’ve found several more not far away. Ours was built around 1920. It had a softwood timber frame with painted softwood cladding and an asbestos shingle roof. After the 1st World War the shortage of labour and orthodox building materials led to the government offering subsidies to local authorities for houses built using non-traditional methods that could take advantage of the spare production capacity from the armaments factories. Systems were developed using concrete, steel, cast iron and timber and around 50000 were built in the decade following the 1st World War.
And now people like us are pulling them down. Maybe its inevitable but it is rather sad that a whole typology is slowly being removed from the landscape. Part of their appeal is their small size and lack of permanence – ours certainly had something of the frontier about it. A flimsy timber system-built house is the antithesis of the Englishman’s house as his castle. We liked the way the well-kept garden had grown around it so that the fruit trees were of a similar scale to the bungalow, preventing it from dominating the site.
Here are a few photos of ours taken in the autumn sunlight the first day we went to see it in 2010. If you want to stay in a similar house there is a 1920s Boulton & Paul bungalow in north Devon you can rent owned by the Landmark Trust.














