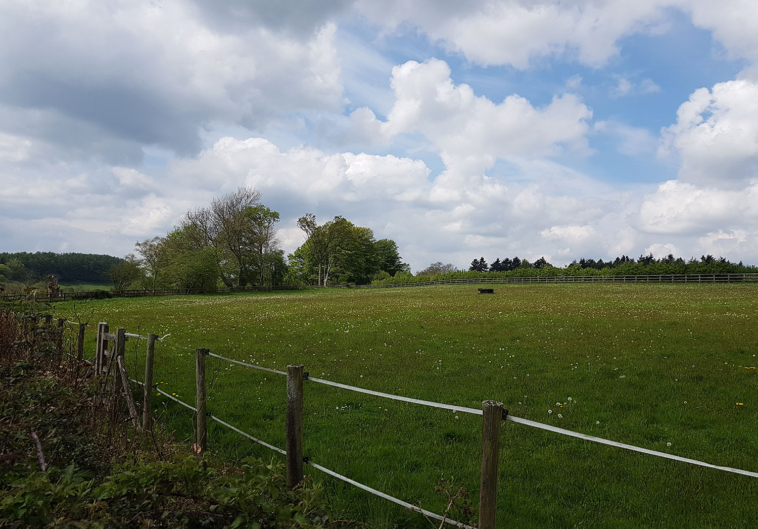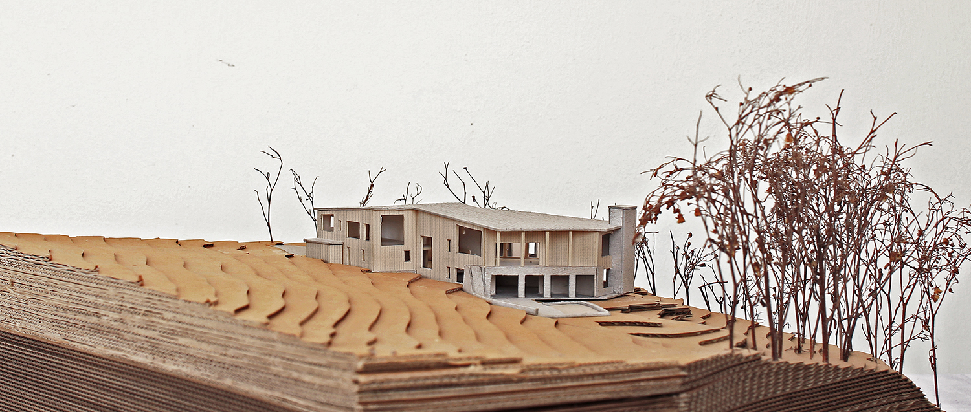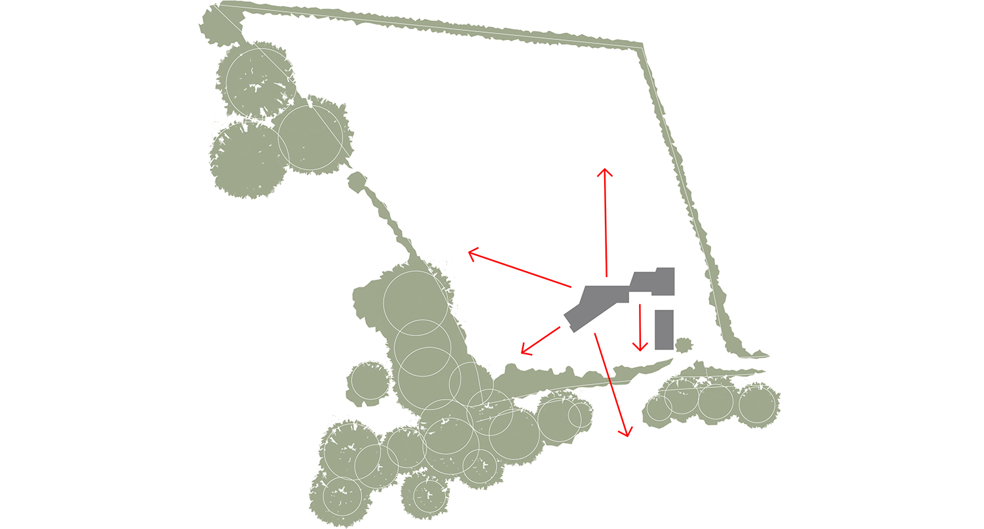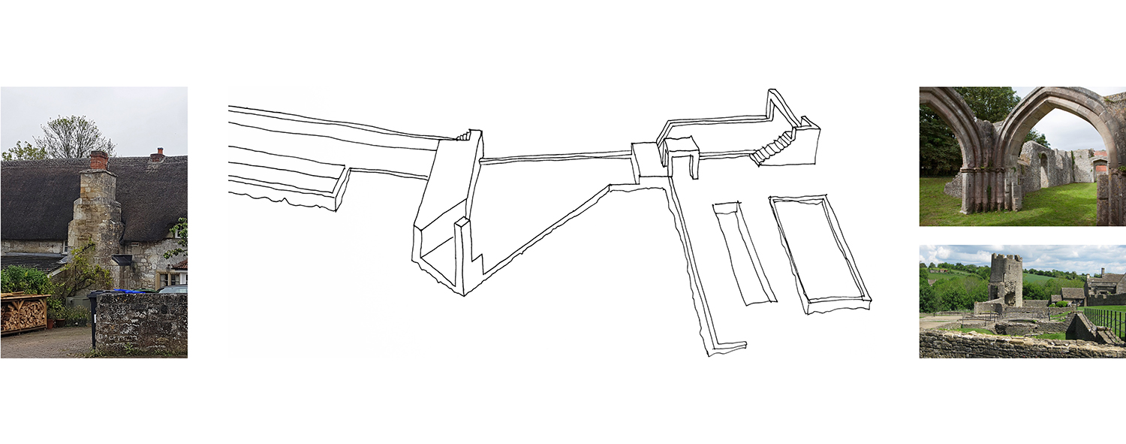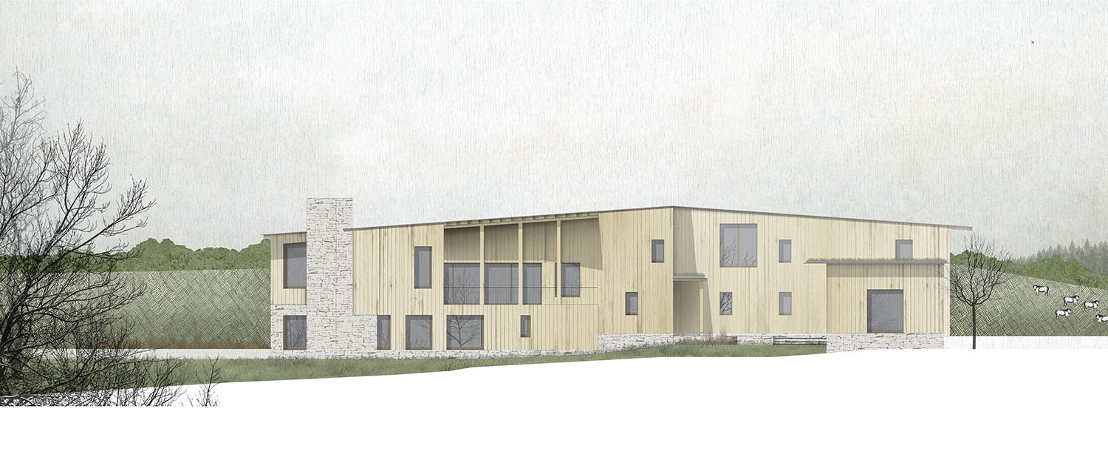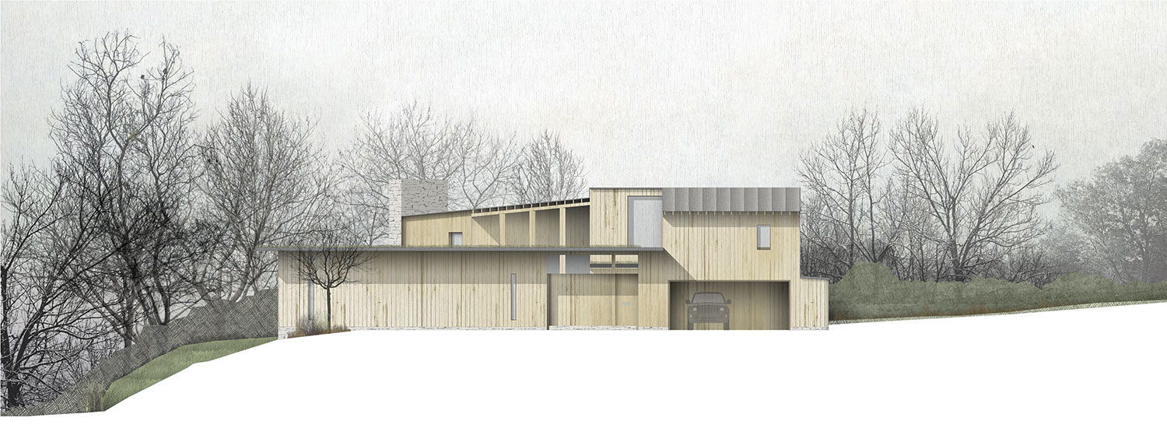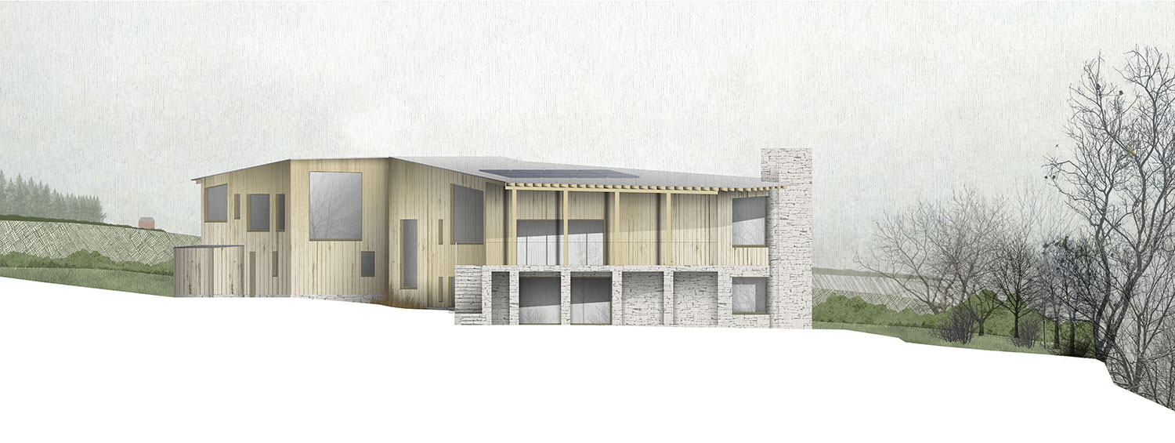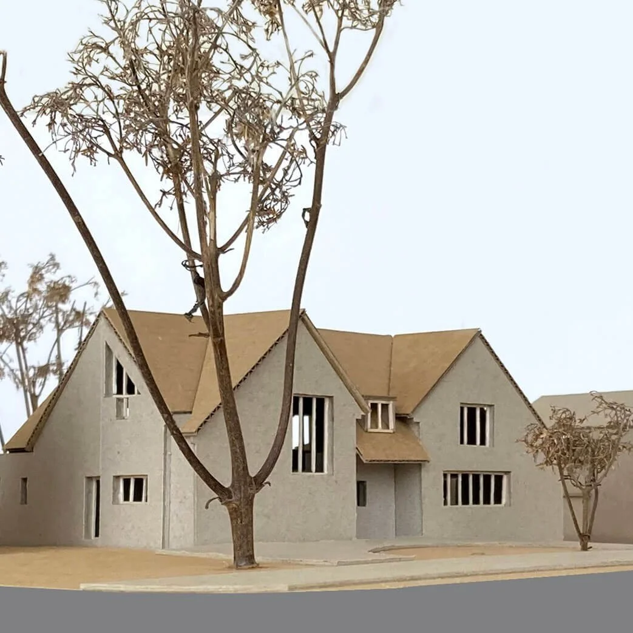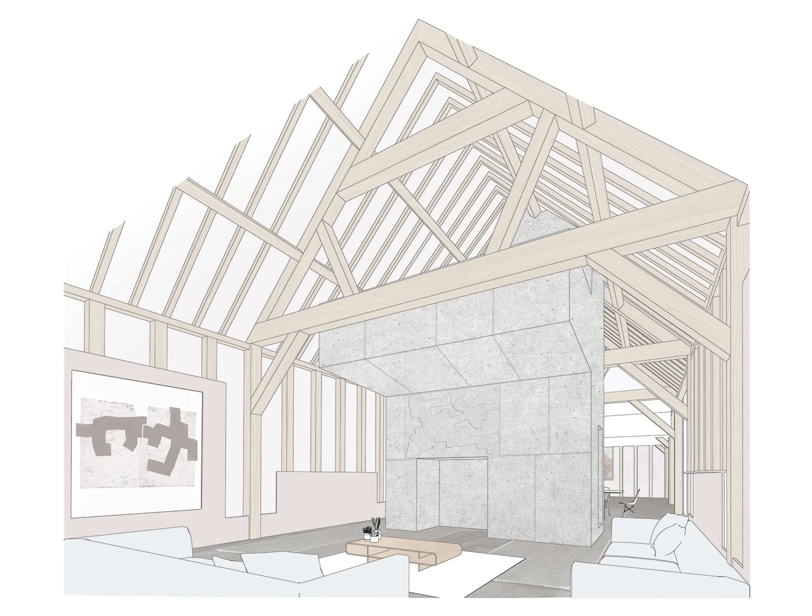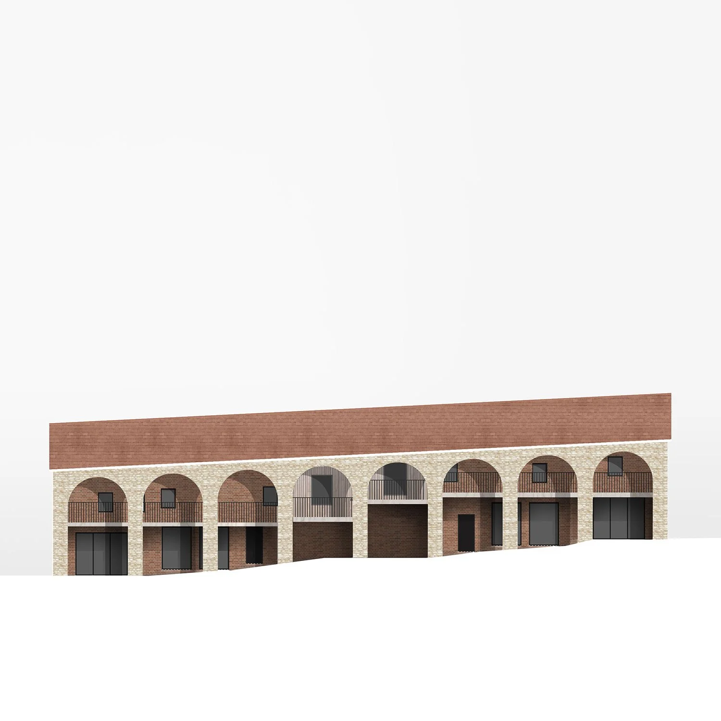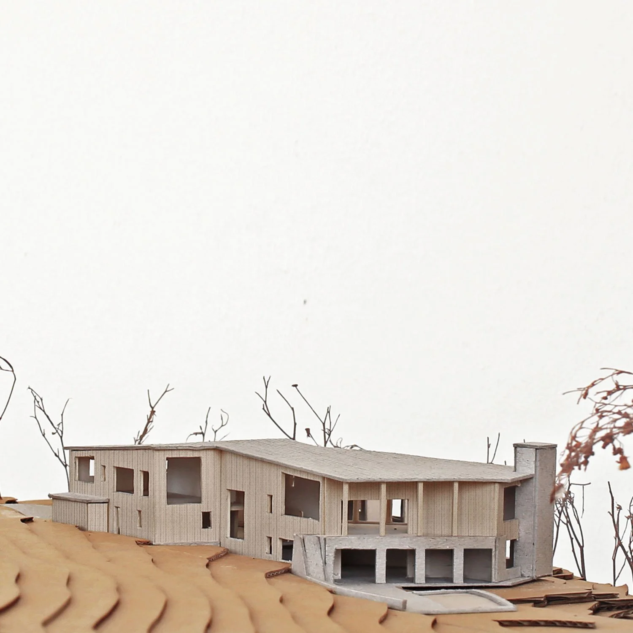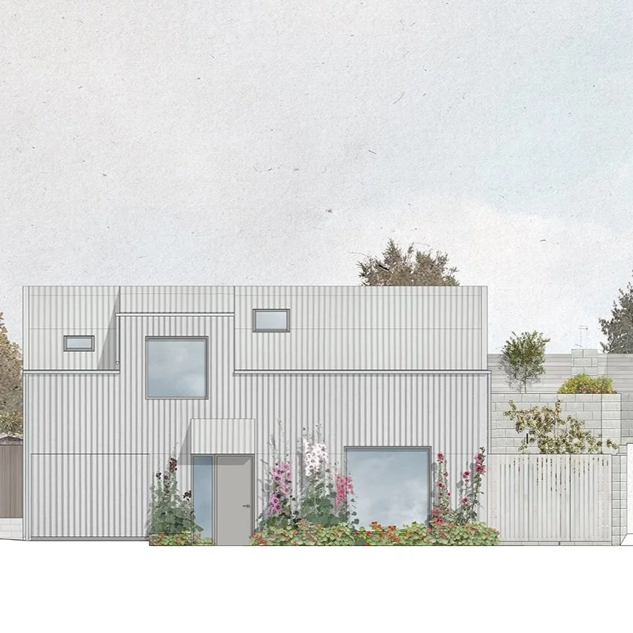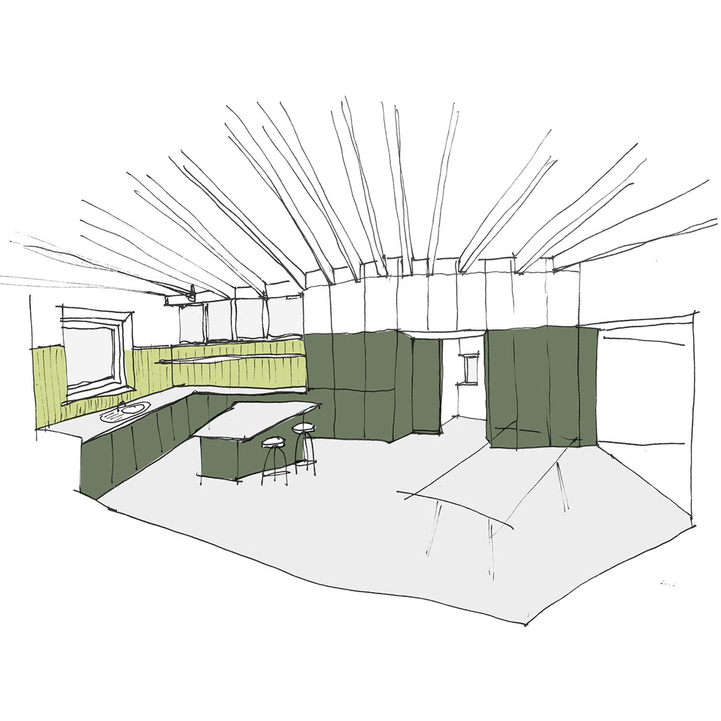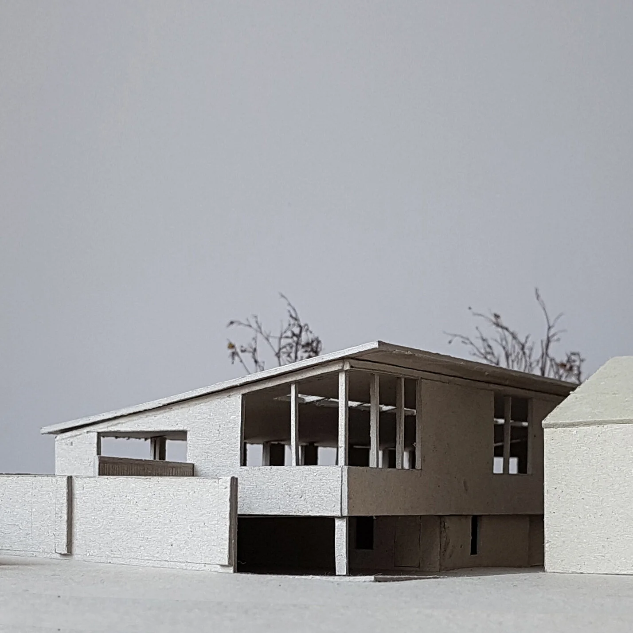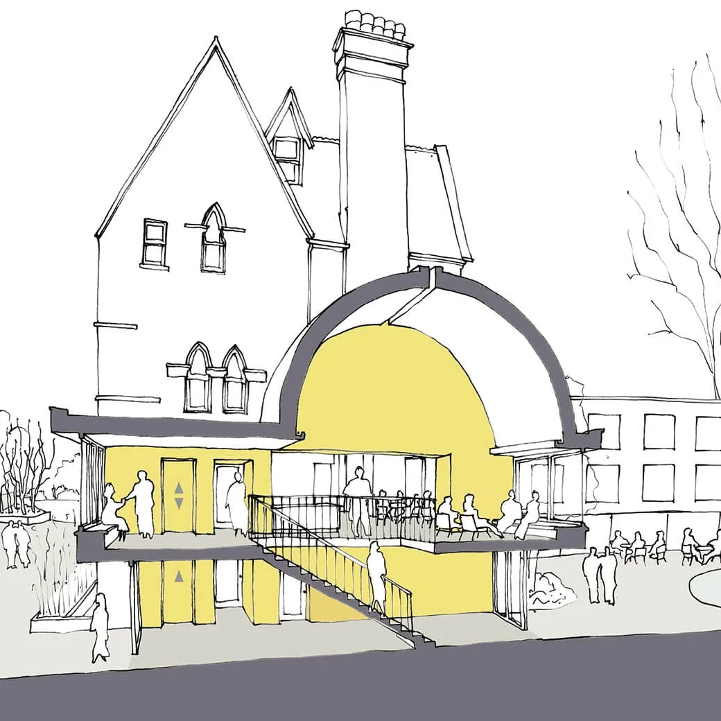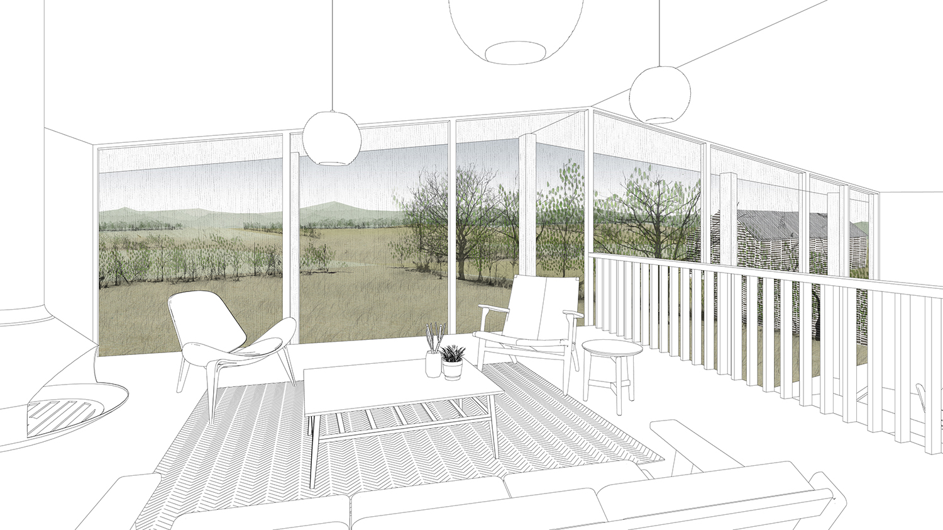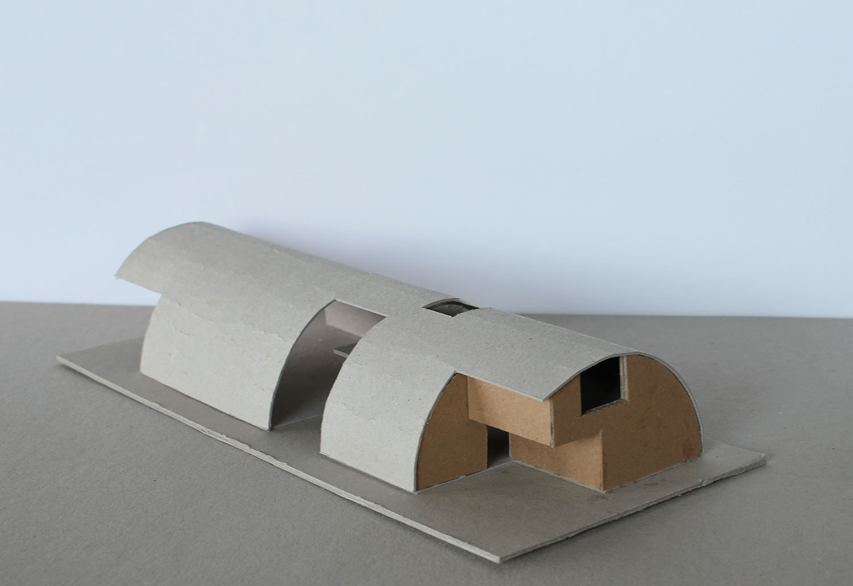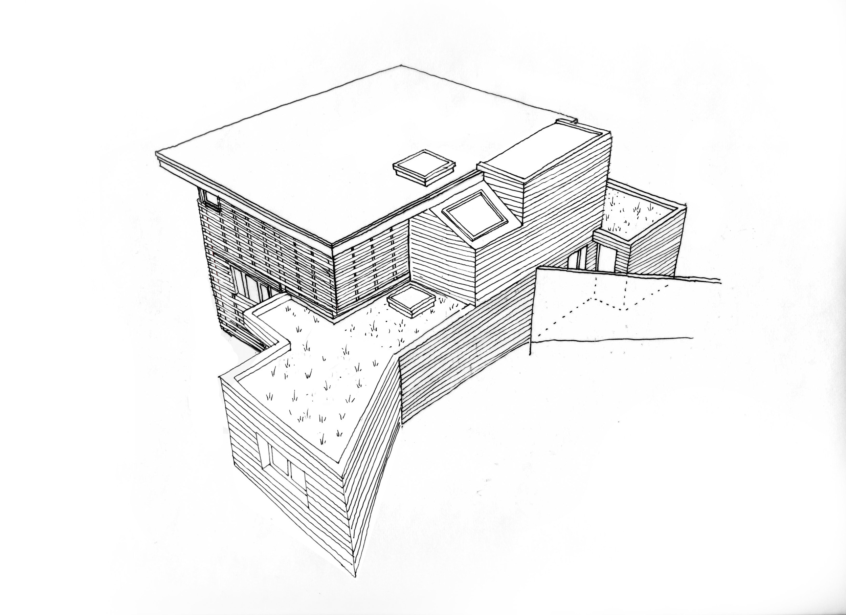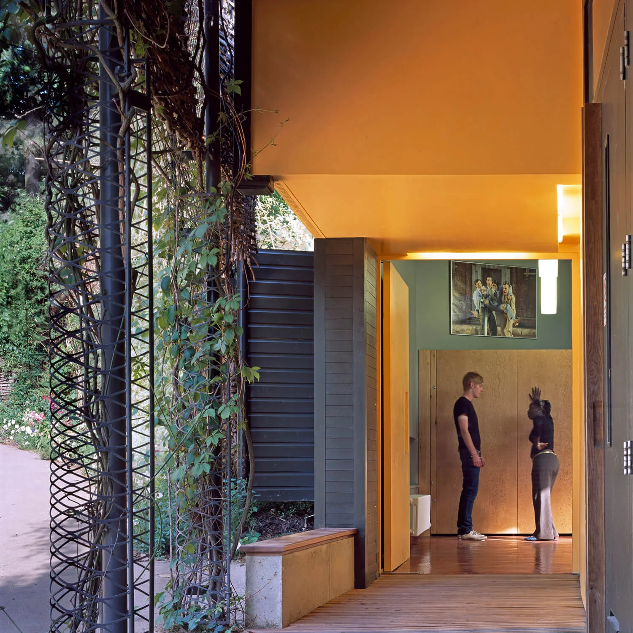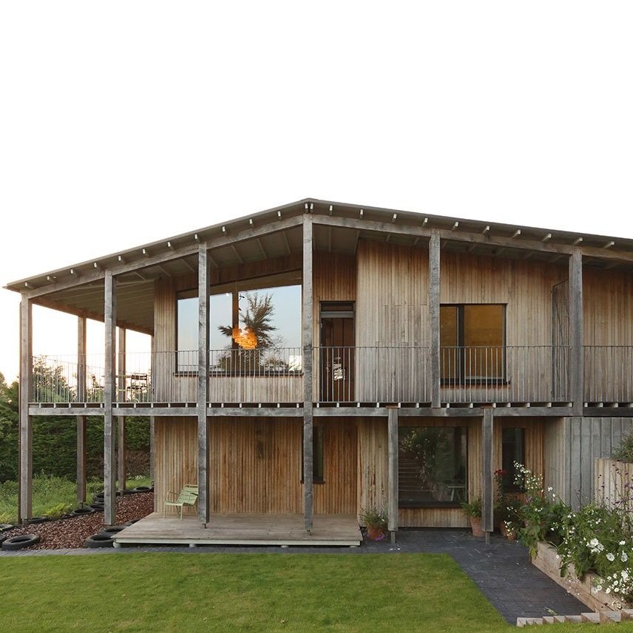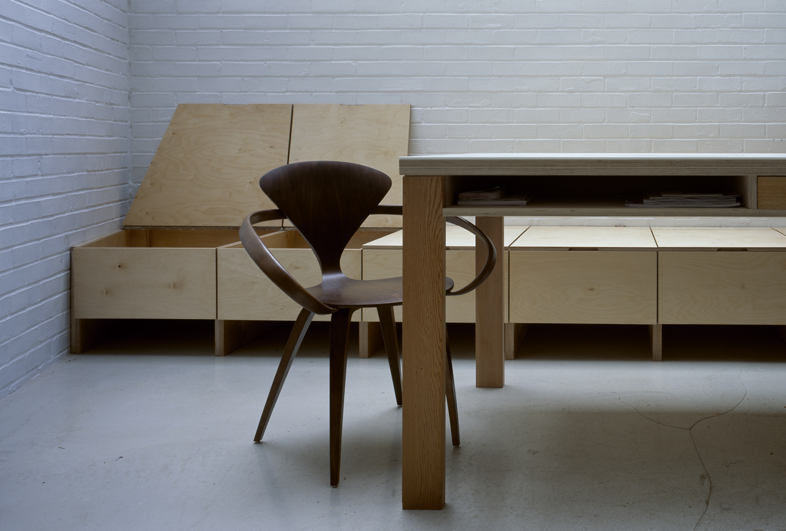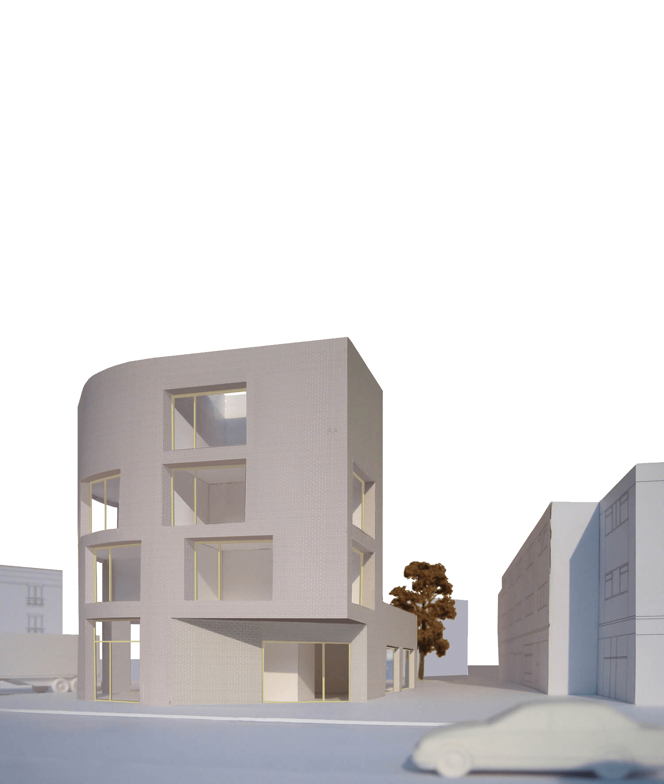A new house and artist’s studio in the Cranborne Chase and West Wiltshire Downs Area of Outstanding Natural Beauty. The rural site is surrounded by open fields on three sides, with big skies and views to a chalk escarpment to the south. To the west is a stand of mature trees and the land drops away steeply into a combe towards the village of Swallowcliffe.
The new house replaces an existing 1960s dwelling. Its form was developed to give specific views out to the landscape from the upper floor living, kitchen, dining and master bedroom areas. The angle of the house creates two distinct zones of the garden, a sheltered south-facing area between the house and the studio, and a west-facing area that includes a shady dell, with a view north up the paddock and north-west to the sunset.
The house will be built to Passivhaus standard using a fabric-first approach, with thick insulated walls, triple glazed windows and an MVHR system. A plinth of local Chicksgrove stone will support a timber frame, clad in vertical timber boards that will weather over time to a similar grey colour to the stone. Stone would also be used to form the chimney and elements of the building that do not require waterproofing such as the terrace at the west end, creating a series of sculptural elements that anchor the house in the landscape. The stone elements are reminiscent of the ruins of ancient structures in the region where the walls have been reduced to strips in the ground, but the strongest parts of which survive as three-dimensional forms.
We gained planning permission in August 2019 and are now working on the detailed design.
