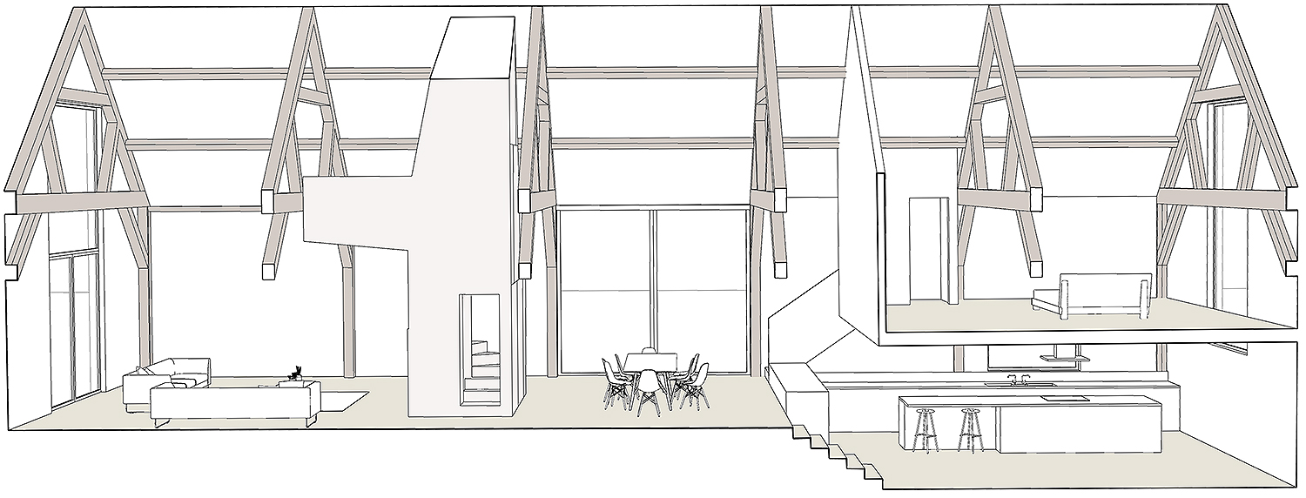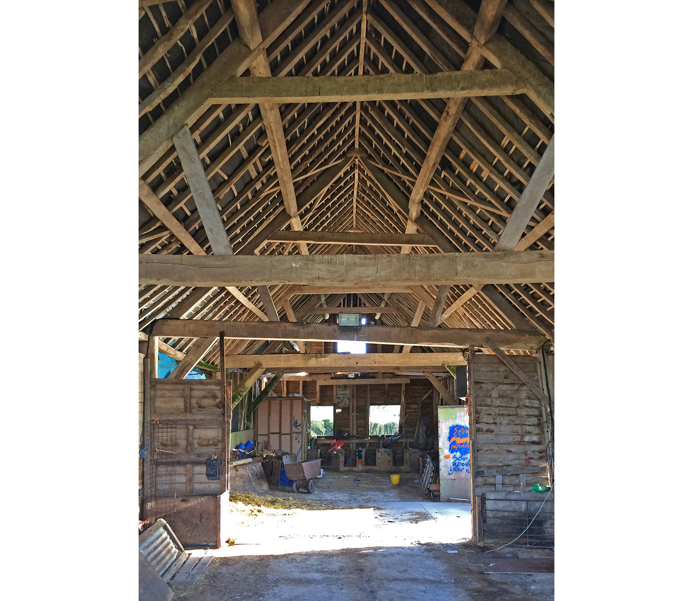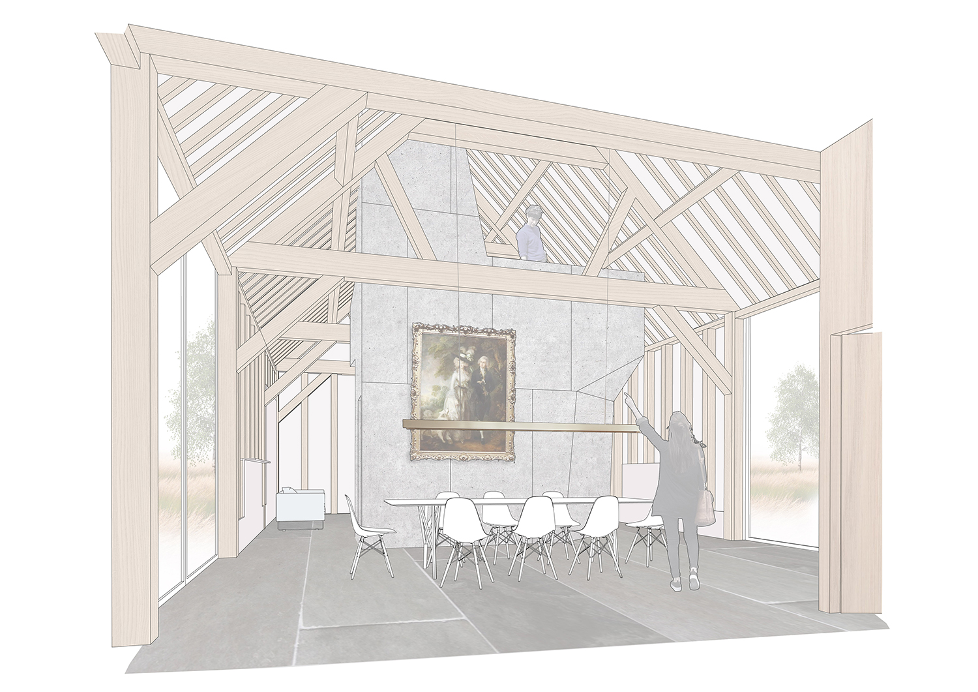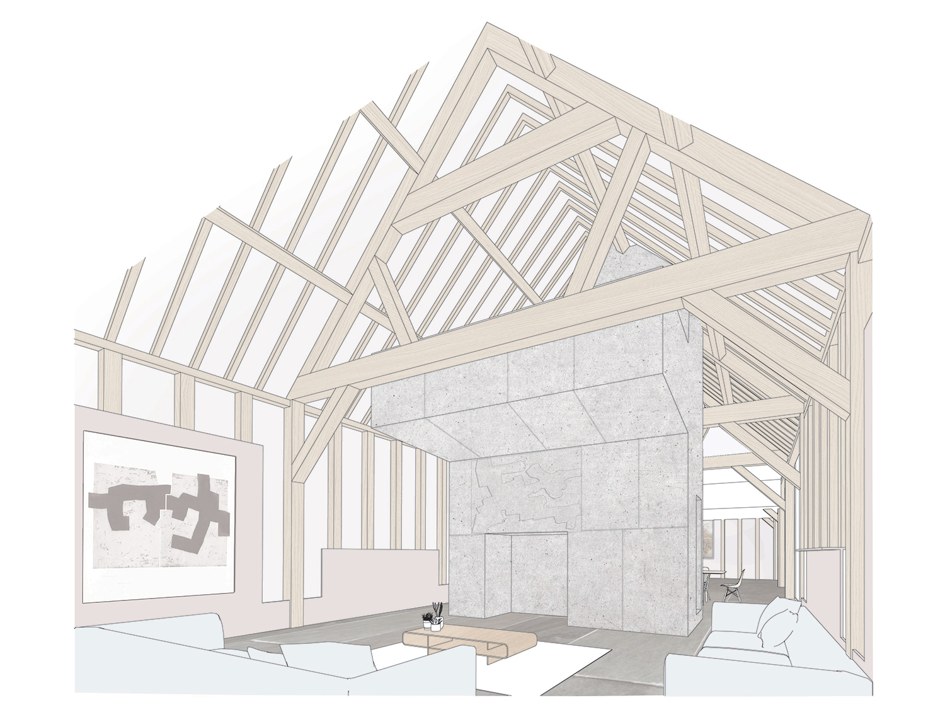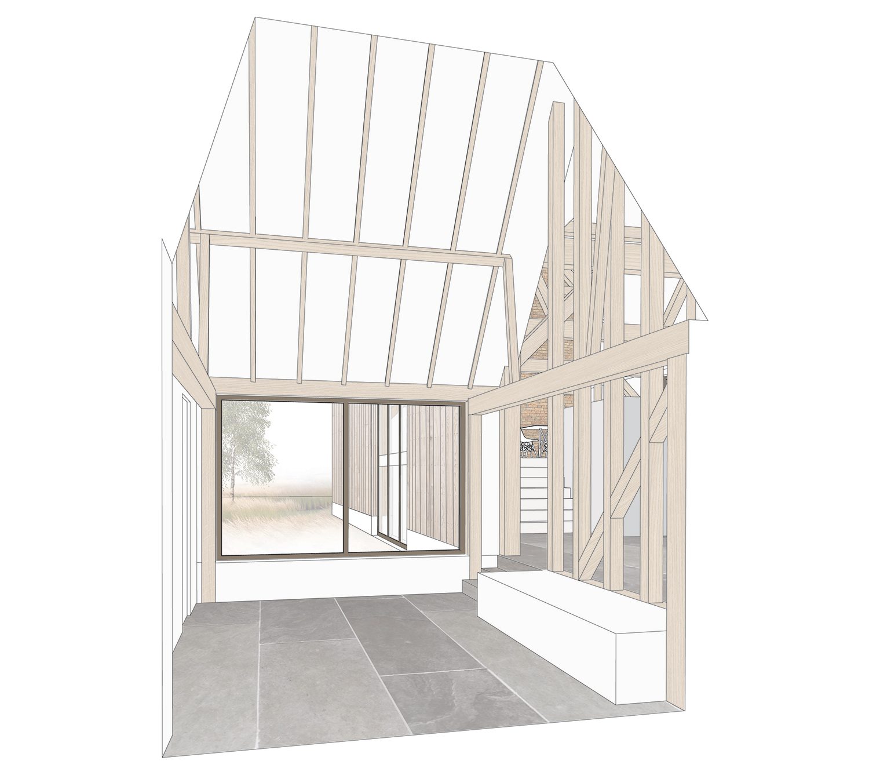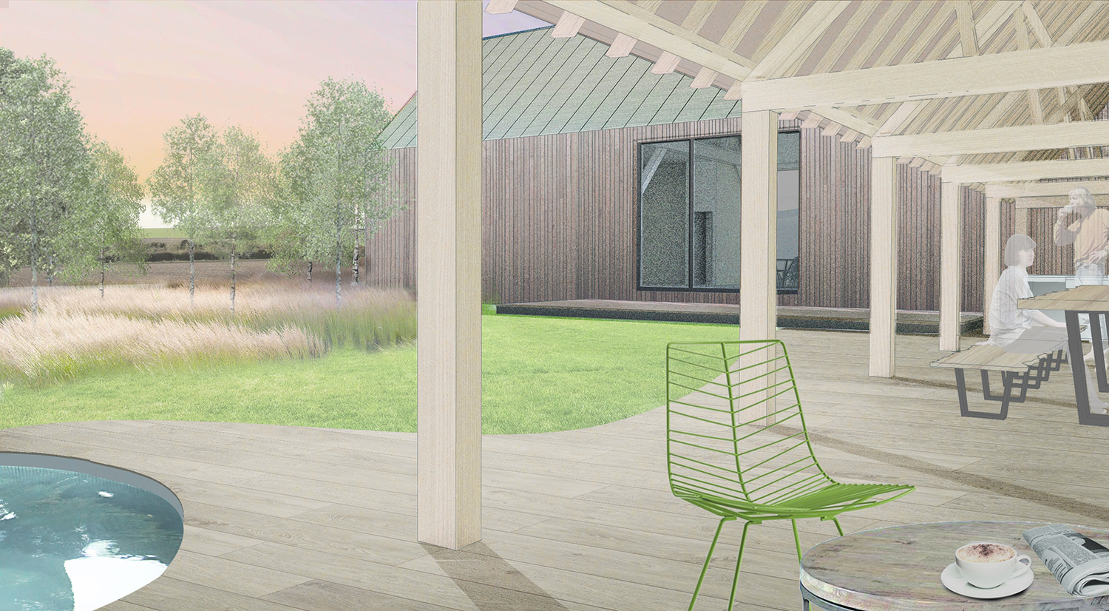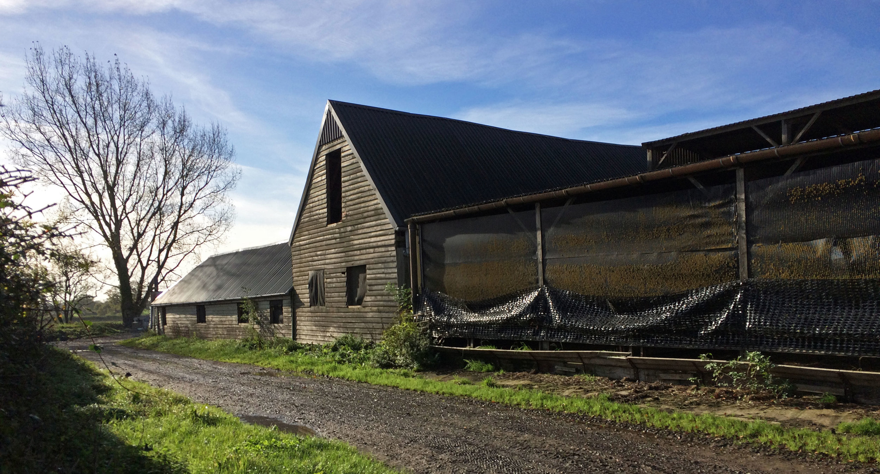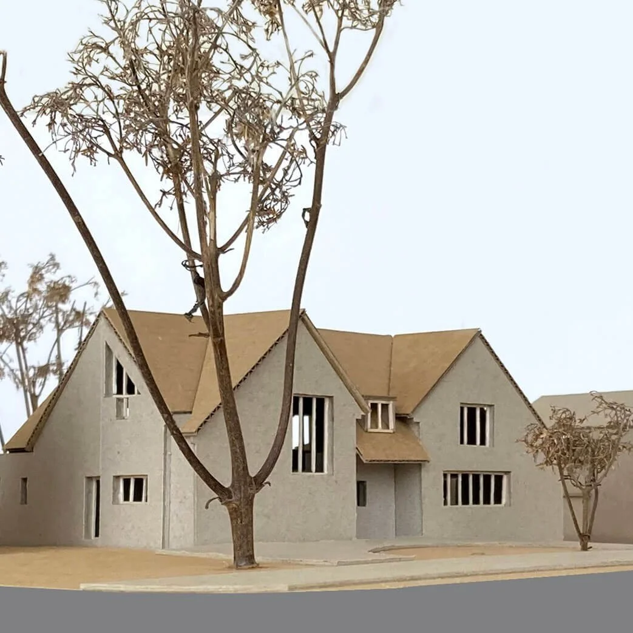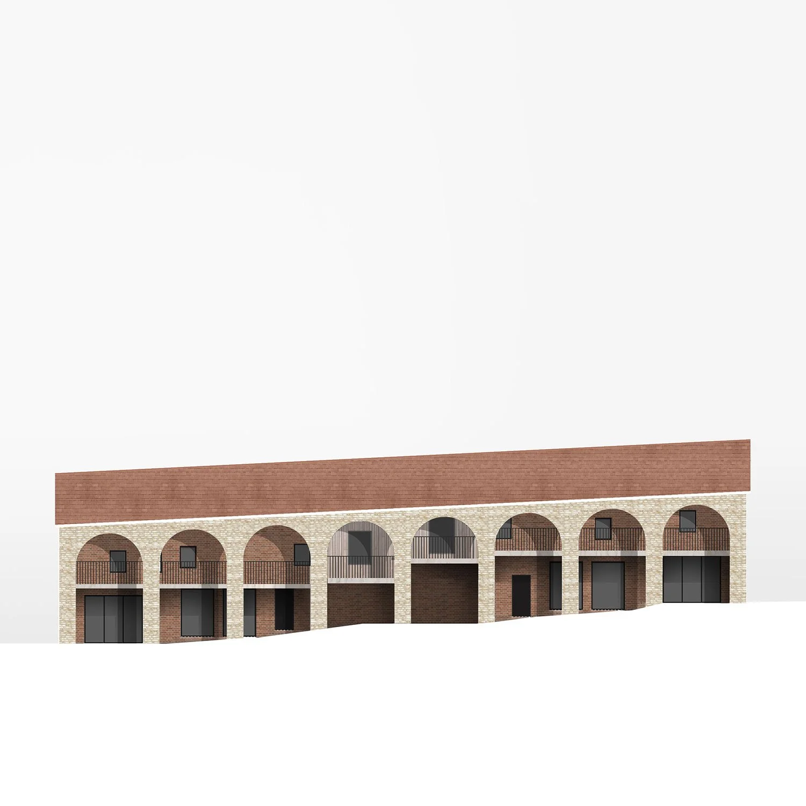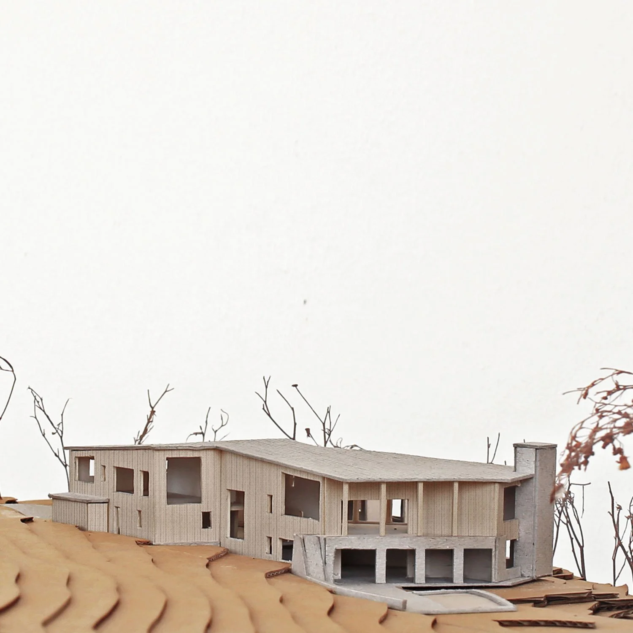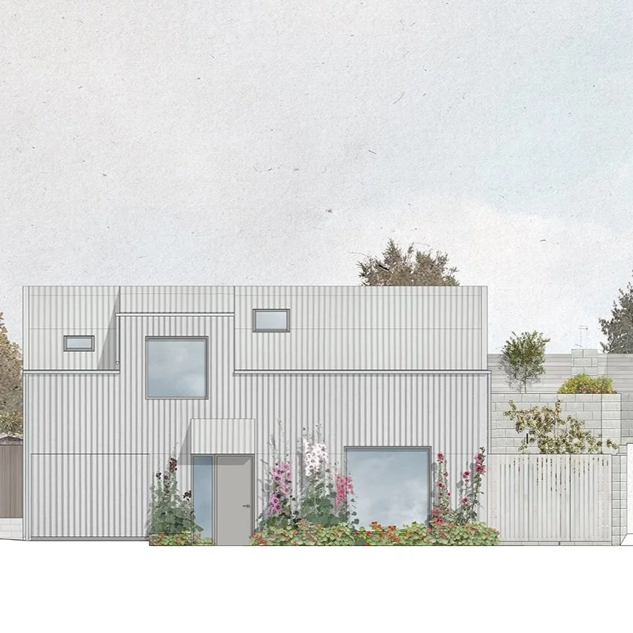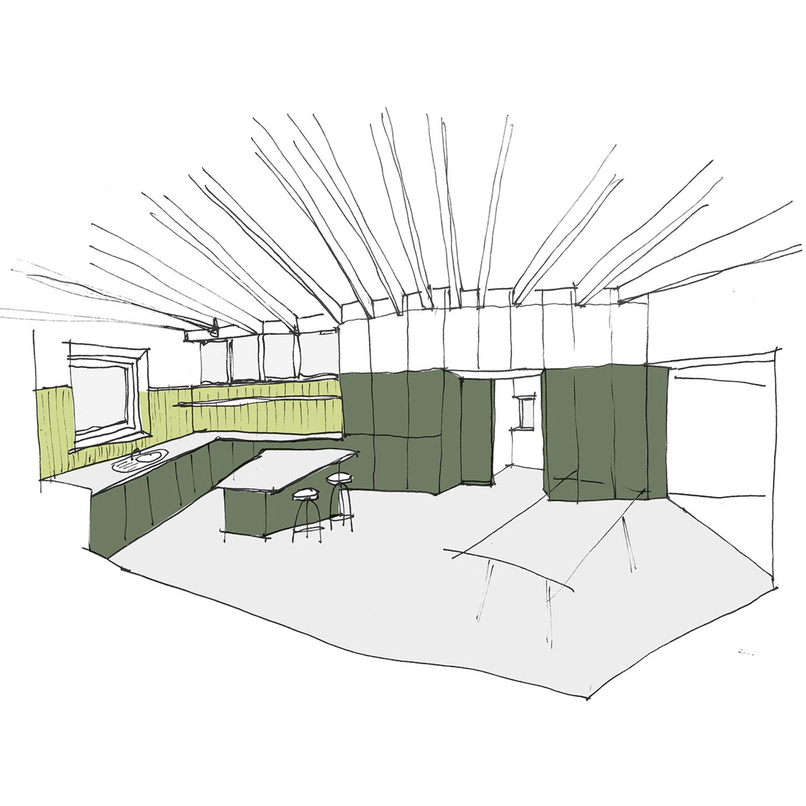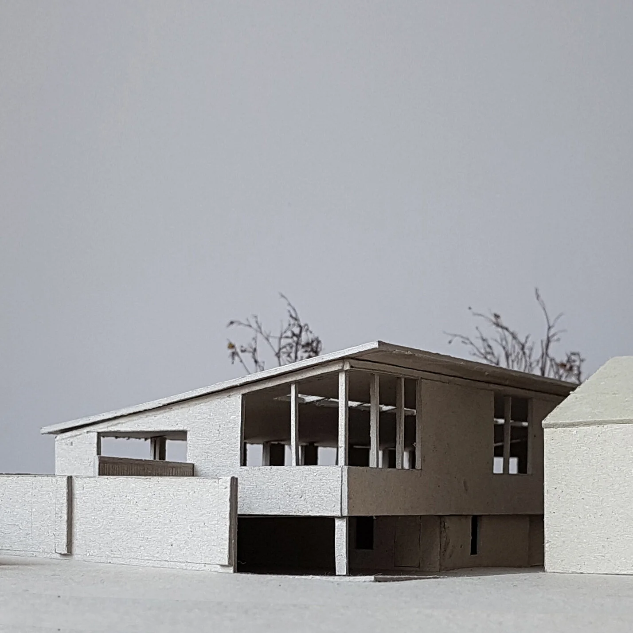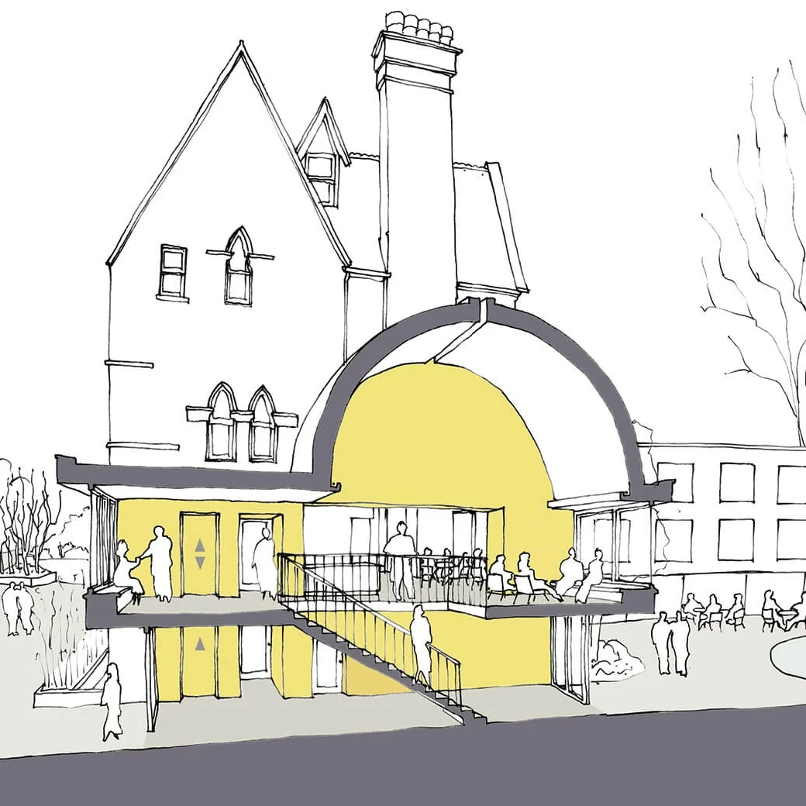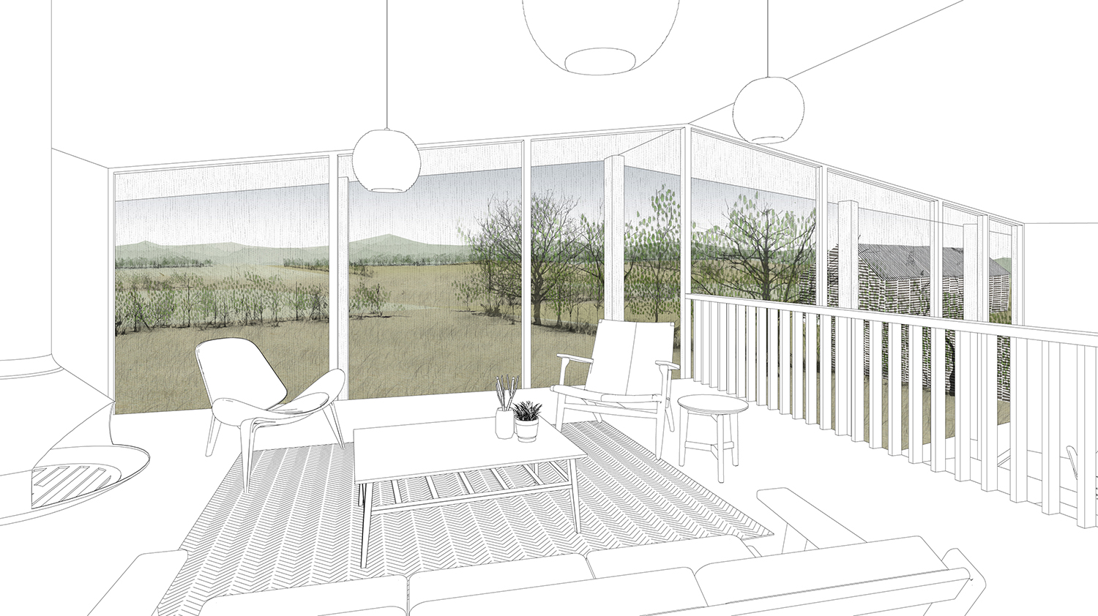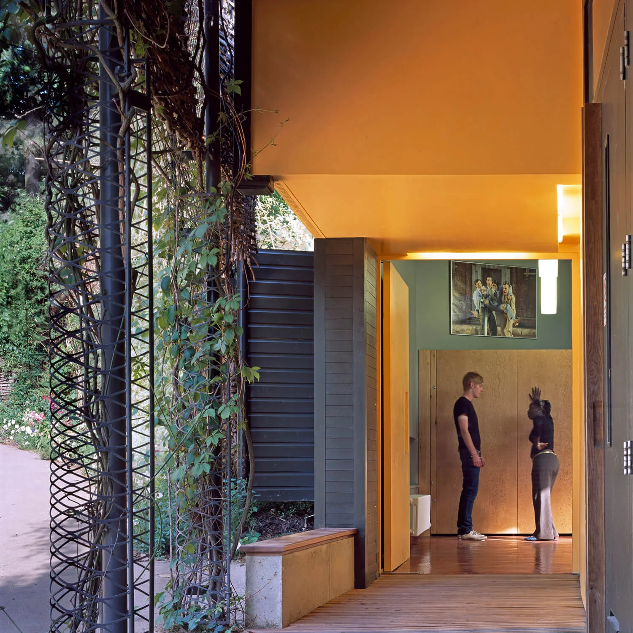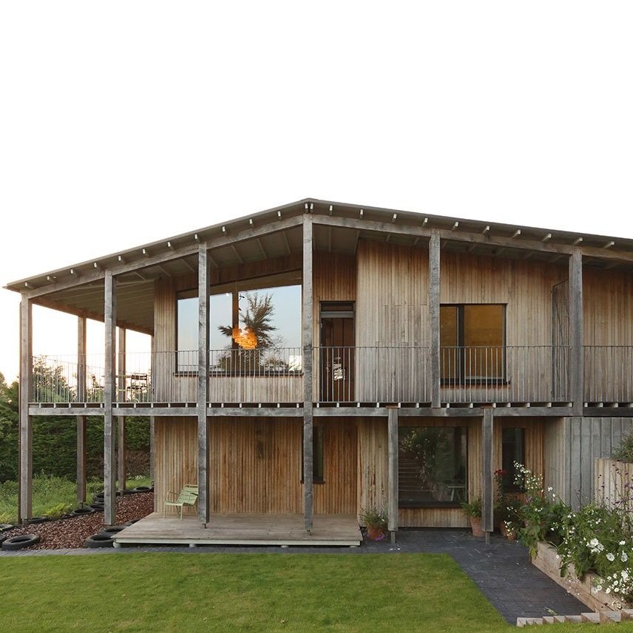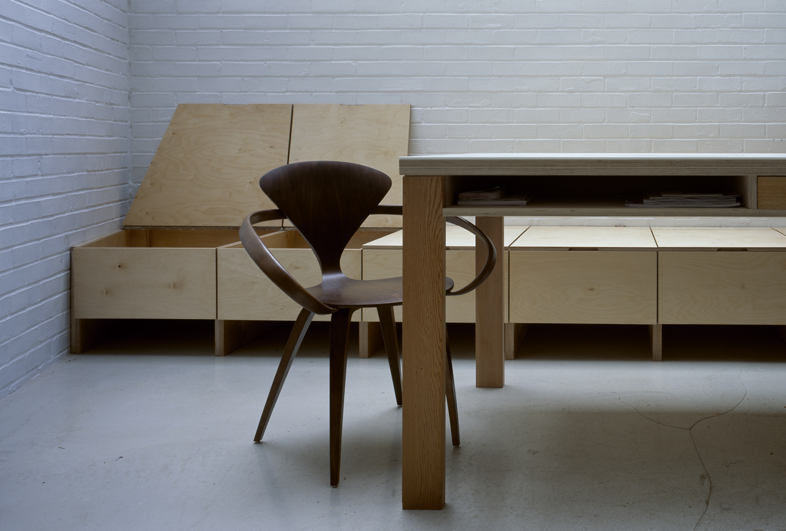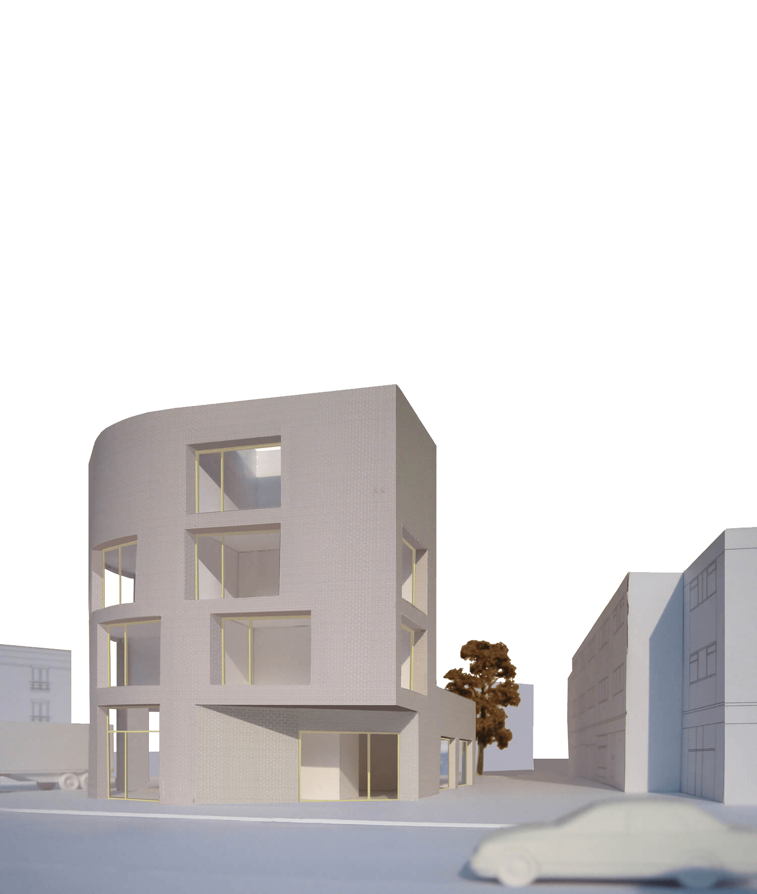This cluster of barns lies in the North Wessex Downs Area of Outstanding Natural Beauty (AONB) in Wiltshire. The buildings are isolated some distance from their farm and are redundant. In April 2020 we gained planning permission for conversion of two of the barns to a house, while two other structures on the site of less historic interest are to be demolished.
The barns to be retained are Victorian and form an L-shape around a yard to the south. The kitchen, dining and reception areas will be located in the main threshing barn, with minimal divisions to preserve the open quality of the space. A master bedroom suite will be suspended beneath the trusses at one end. An adjoining cart-shed will be converted to contain a further bedroom, utility room and the entrance.
An extremely high level of thermal performance will be provided by adding a thick insulation layer outside the existing structure with its own timber lining to allow excellent air-tightness while expressing the existing timber frame inside the thermal envelope. The design aims to preserve as much of the existing fabric as possible to maintain the agricultural character and atmosphere of the place.
Several large structures will sit within the main barn to mediate between the cavernous volume and the domestic scale. The master bedroom will be a timber-clad form, a house within a house, the kitchen will be detailed as a composition of big pieces of furniture, and a full-height chimney piece will divide the living and dining areas. On the living room side of the chimney a roof will cantilever out to form a more intimate inglenook space near the fire. A hidden stair will lead up to a mezzanine study space between the trusses with a view to the Downs to the north.
