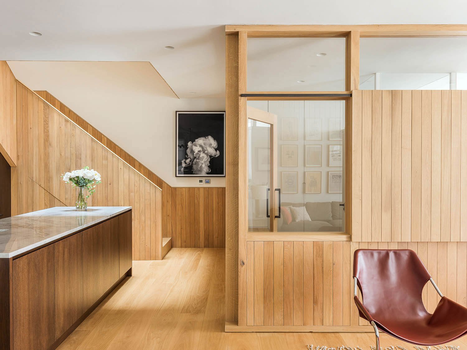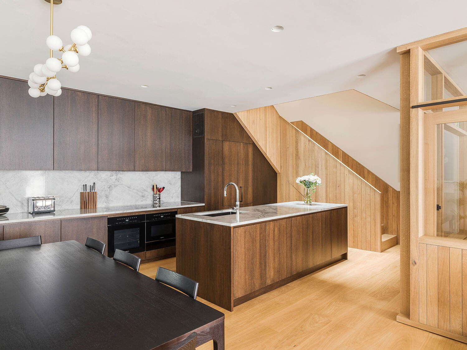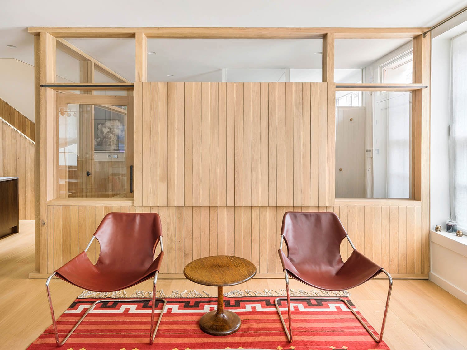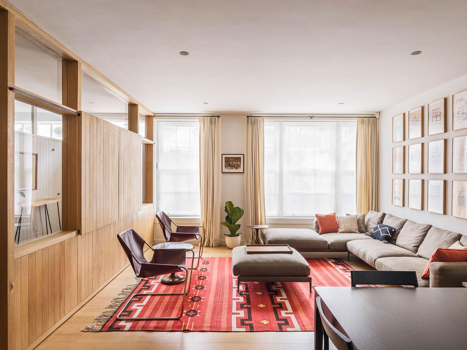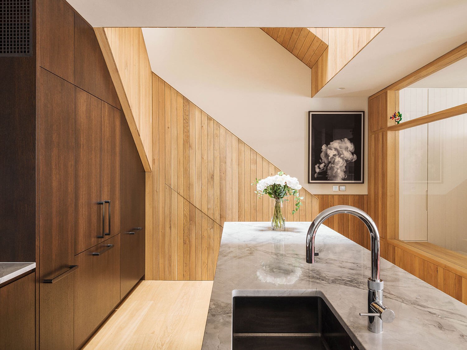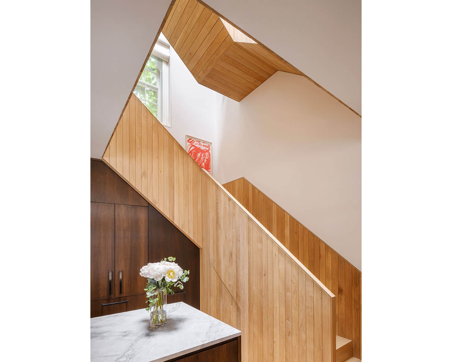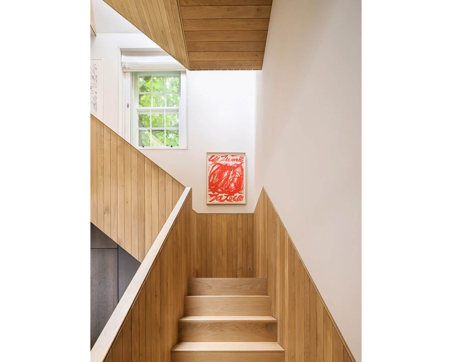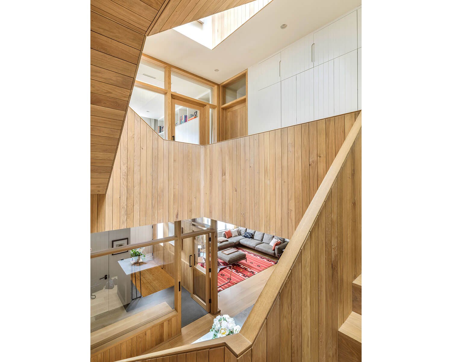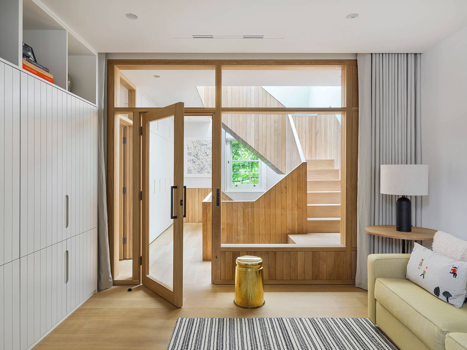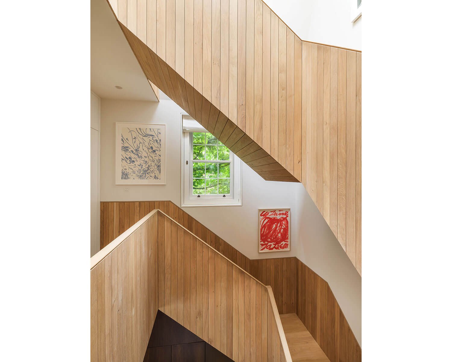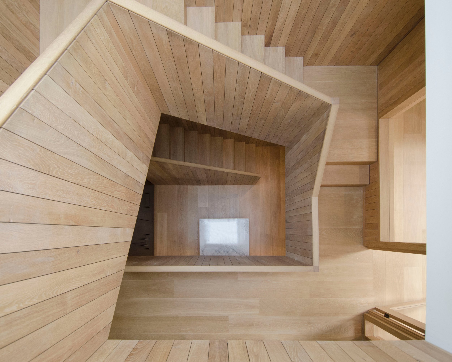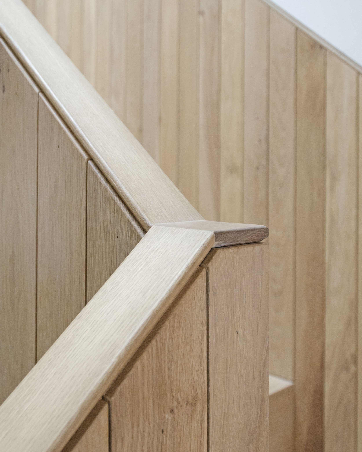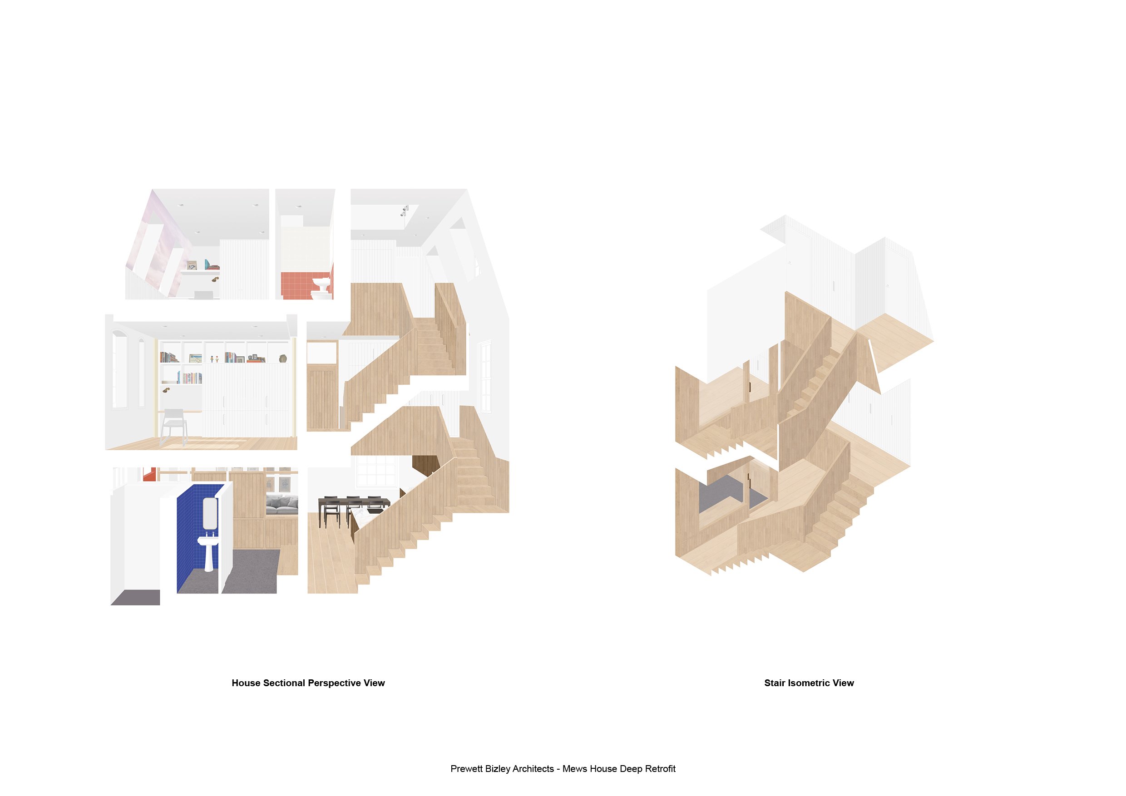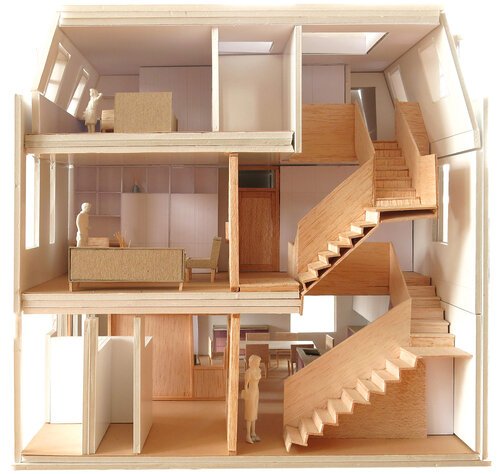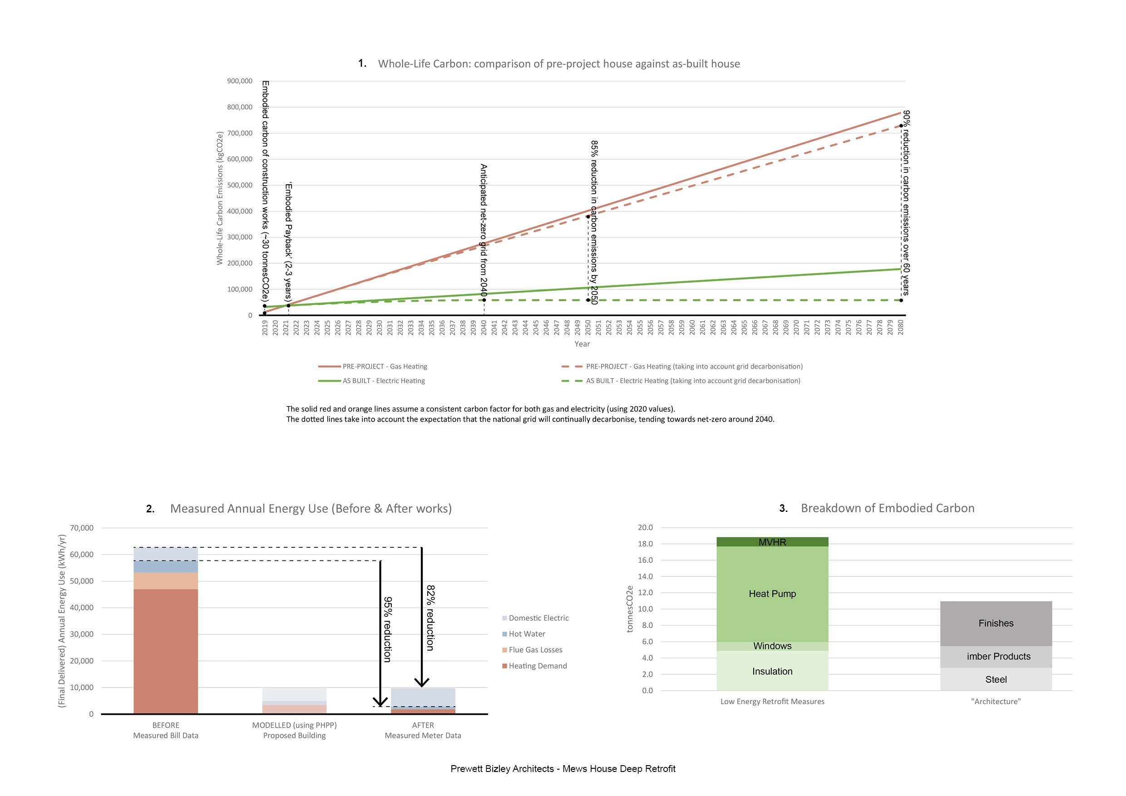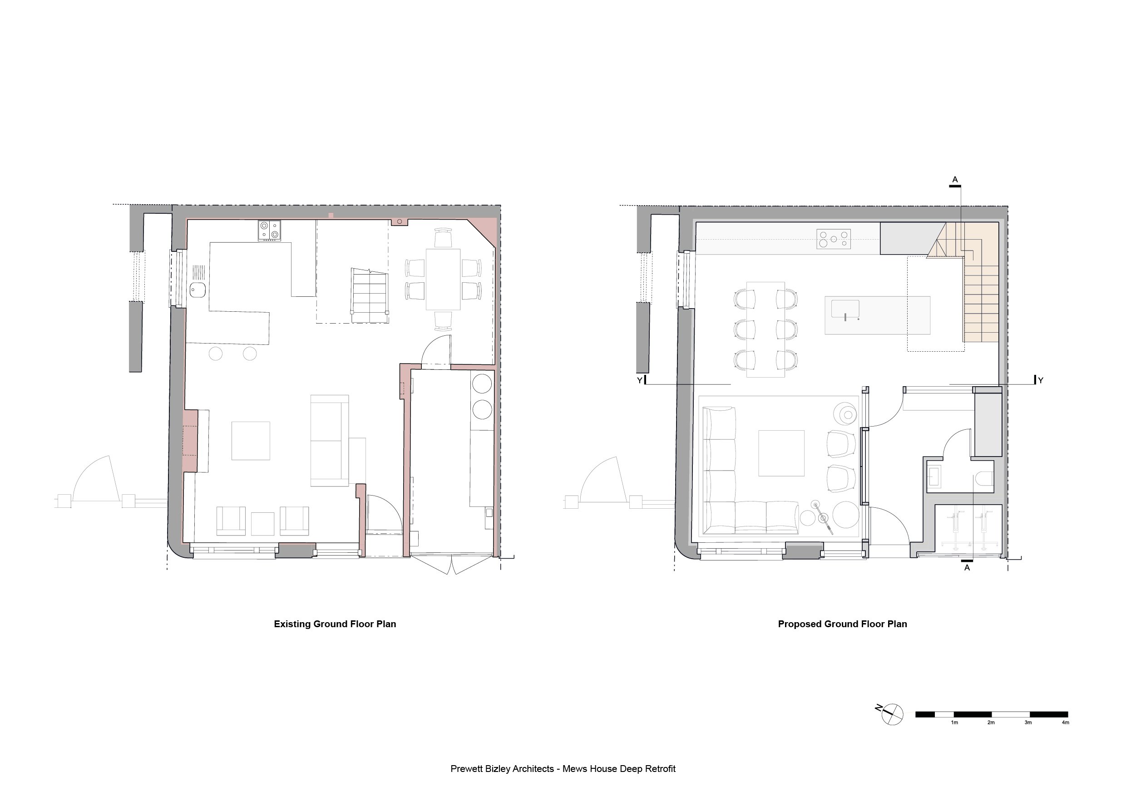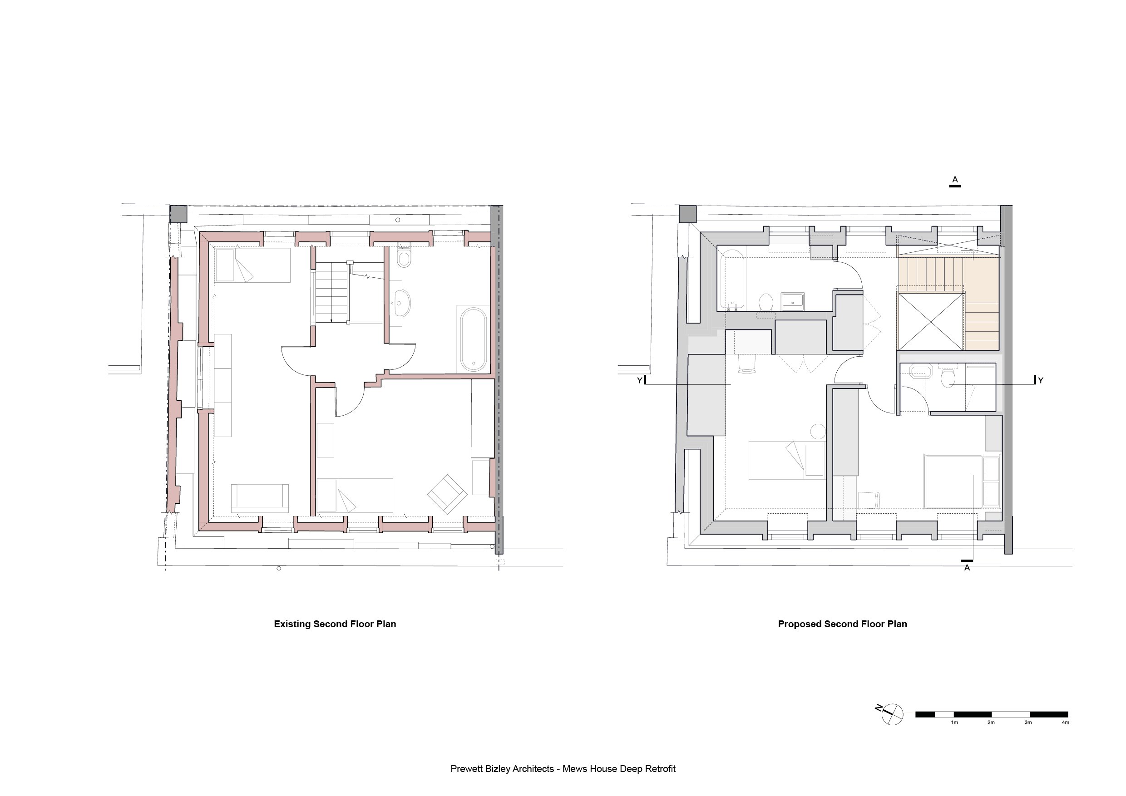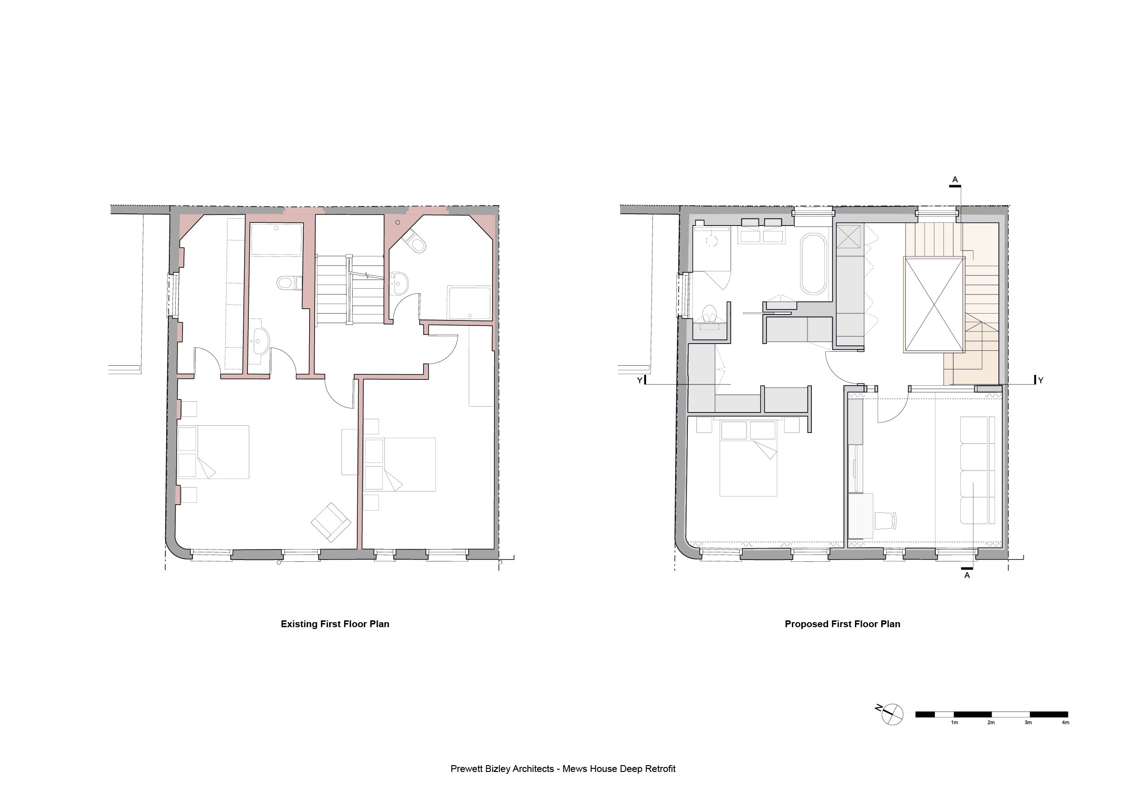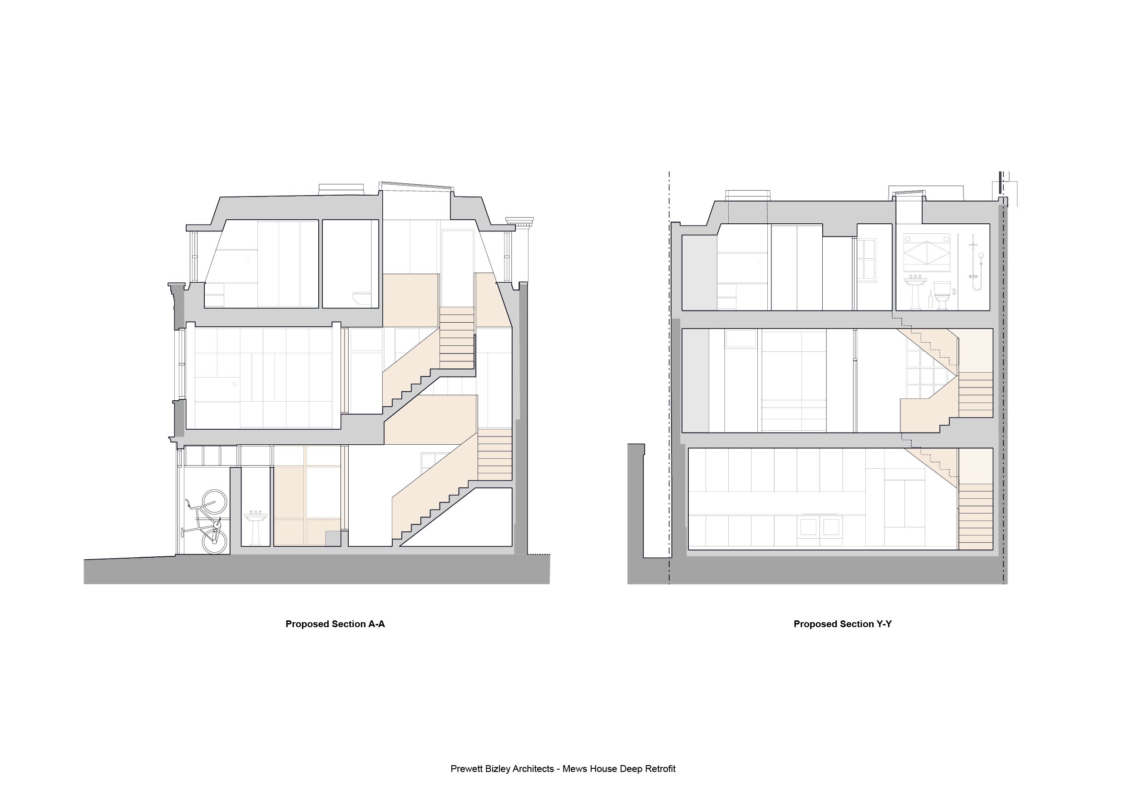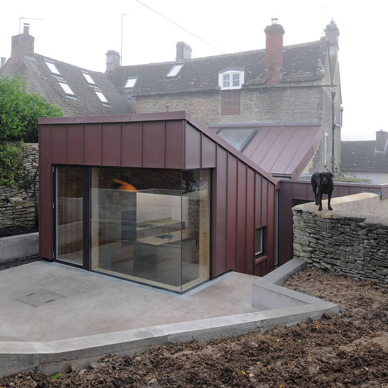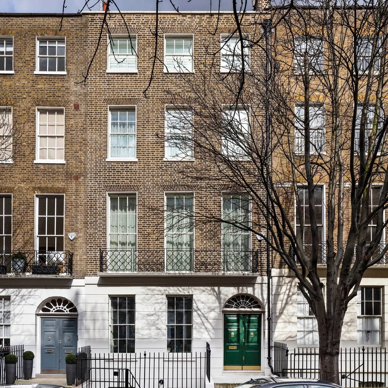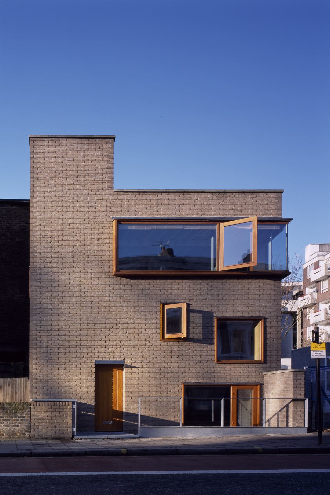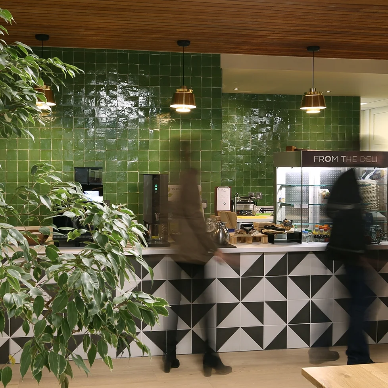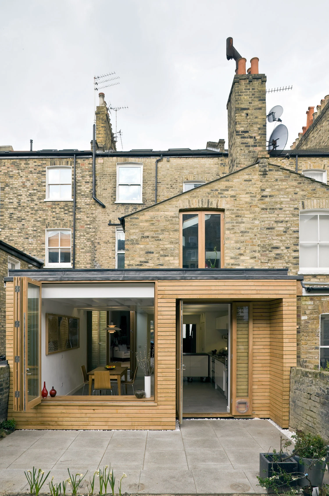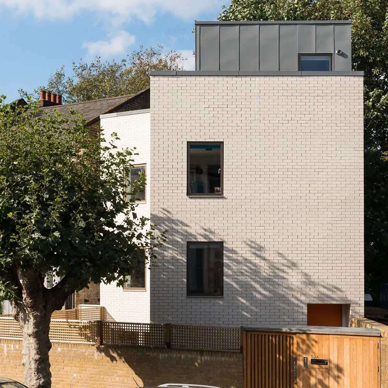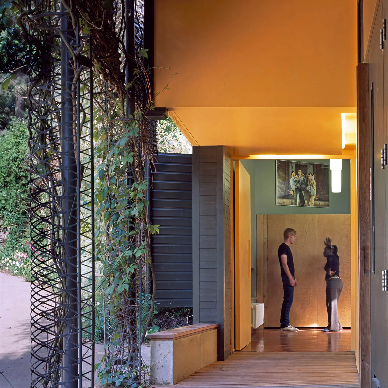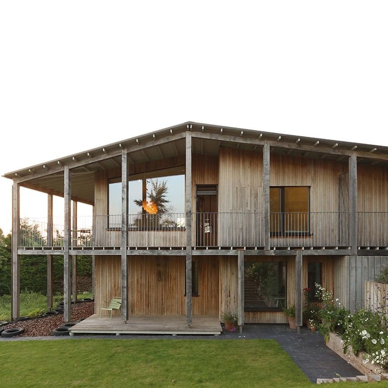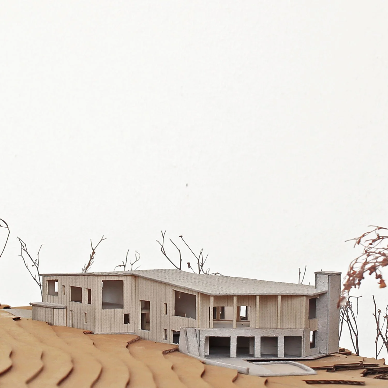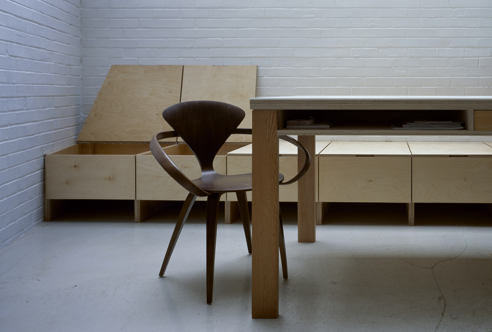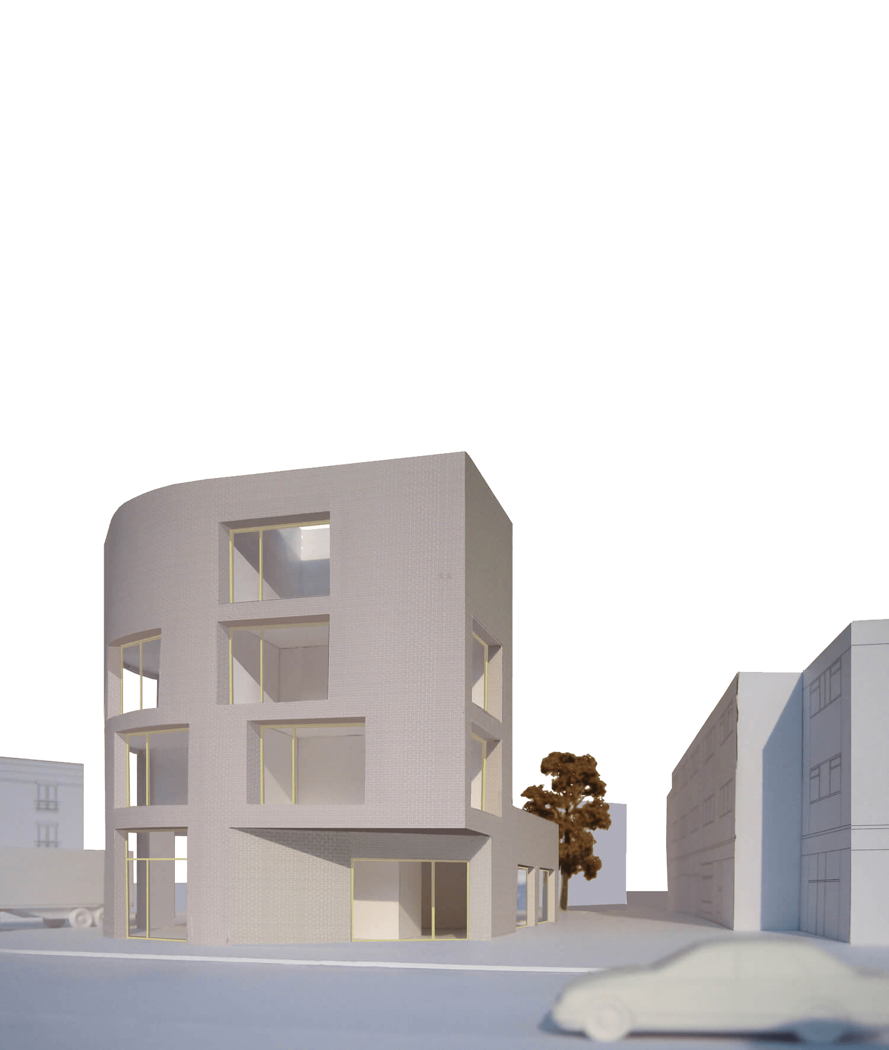This is a deep low energy retrofit of a mews house set within a conservation area in West London. Our client wanted to transform the quality of the interior spaces, while doing so in as sustainable way as possible.
The house had an usually generous 8m x 8m ground floor plan, owing to its original use as a stable for both horse and hansom cab, (hayloft and groomsman above). However, the previous piecemeal evolution to residential use had resulted in poorly laid out rooms that suffered from limited daylight. While the boiler consumed prodigious amounts of fossil fuel, many rooms failed to achieve 20C during cold weather.
The key architectural intervention was to position a new stairwell in the darkest corner of the house introducing top light from a new opening in the roof. The new timber stair and associated screens have been designed to invoke an artisanal feeling and that the original stable might have had. It was designed in collaboration with joiner Tom Graham.
A whole house retrofit plan was developed that included the following 3 key items:
1. Insulating plaster made with lime, cork and loam, which promotes moisture control within the wall.
2. Sash windows with evacuated glass, which reproduce a multi-pane window convincingly while approaching the performance of triple glazing.
3. Air source heat pump that drives both underfloor heating and cooling.
Since completion we have carried out detailed post occupancy evaluation work to review energy use, air quality and performance of the building services. We expect to publish a paper in due course. Based on the data so far we can say that:
1. The heating demand has been slashed by a massive 95% and the overall energy consumption by 82%.
2. The total energy demand (51 kWhr/m2yr) meets the recently published and ambition targets set by LETI, and is also better that RIBA Climate Challenged targets for new build in 2025. If planning permission had been possible for PV on the roof, then the operational energy used would beat even the 2030 target.
3. In terms of lifetime carbon, the project is projected to yield a 90% improvement. After only two years the saving in operational carbon will have paid for the full embodied carbon associated with delivery.
To date the project has received the following recognition:
RIBA Regional Award 2022: Winner
AJ Retrofit Award 2022 - Best House >£500k: Winner
Retrofit Academy Awards 2022 - Highly Commended Small Project Category
