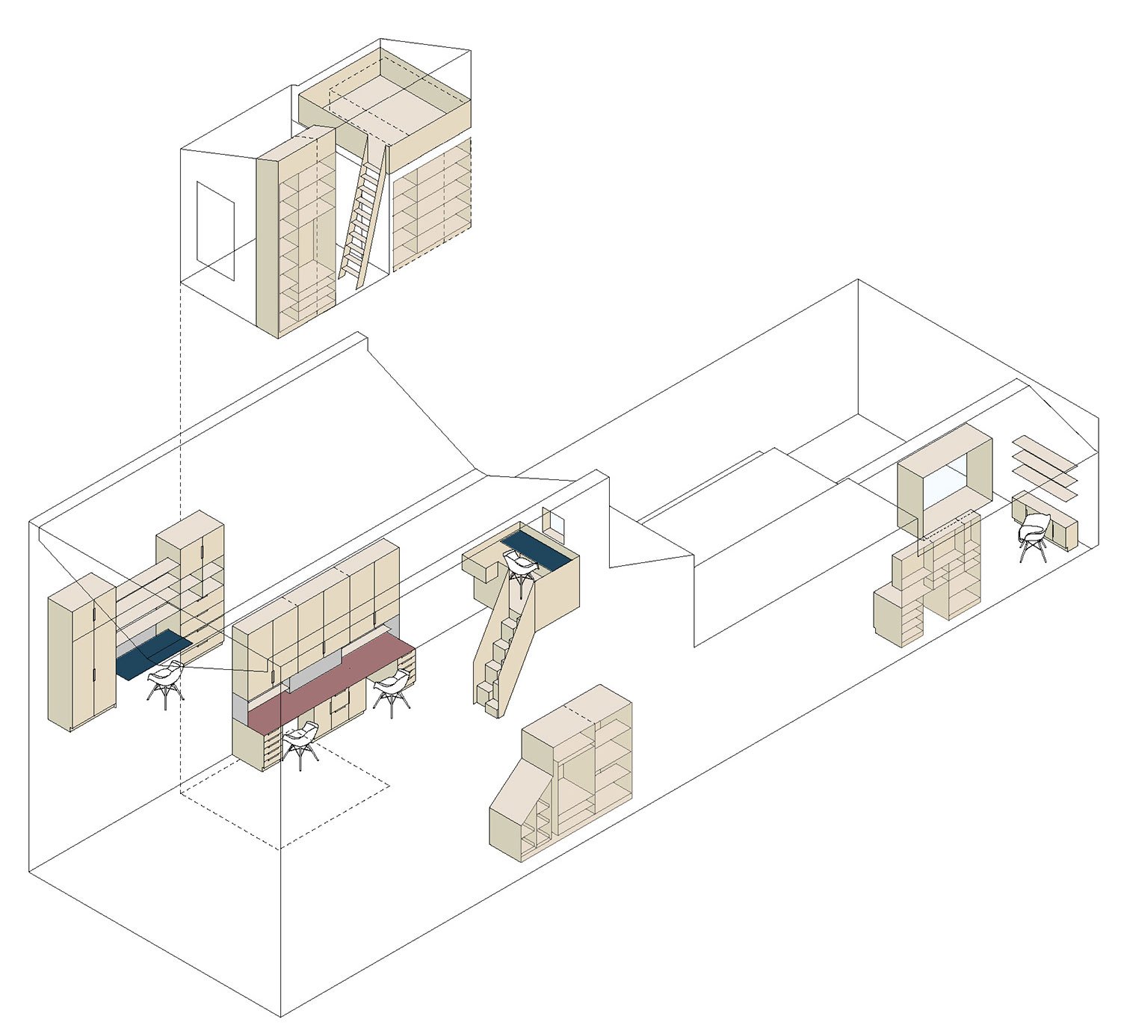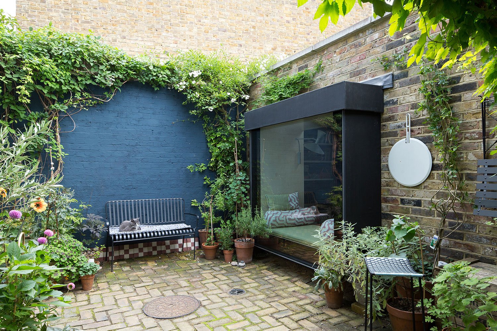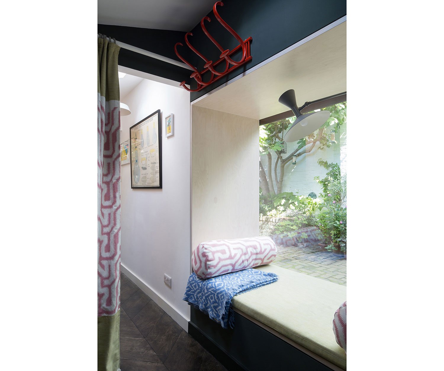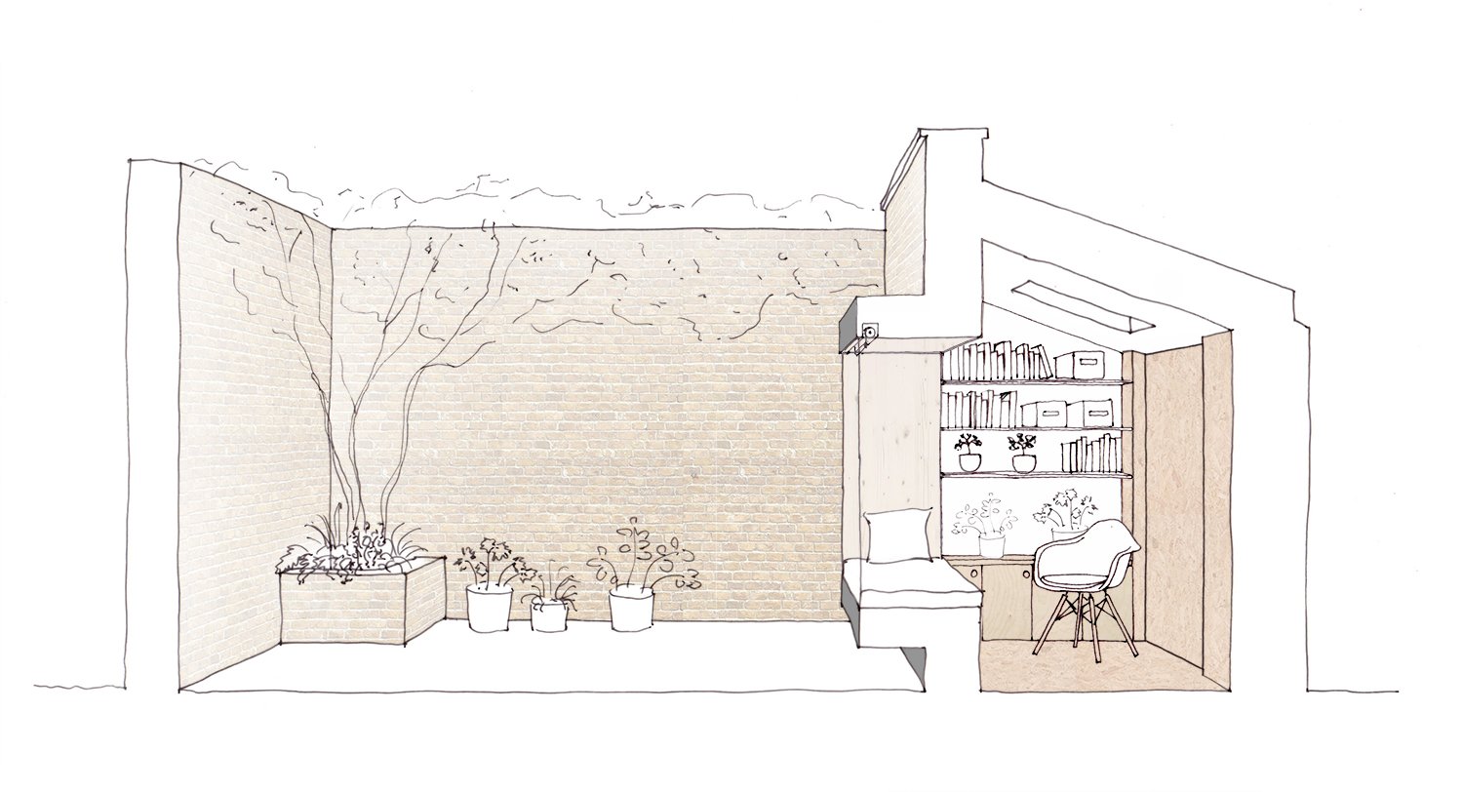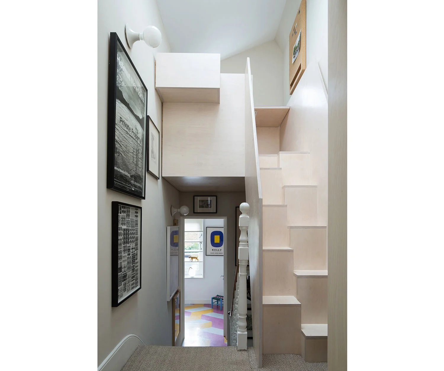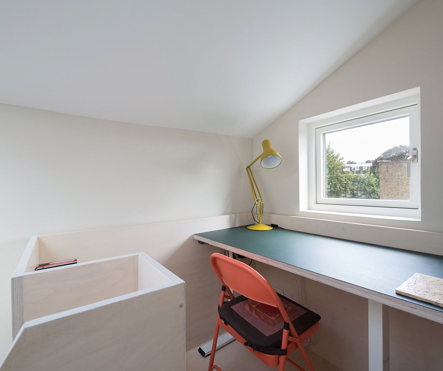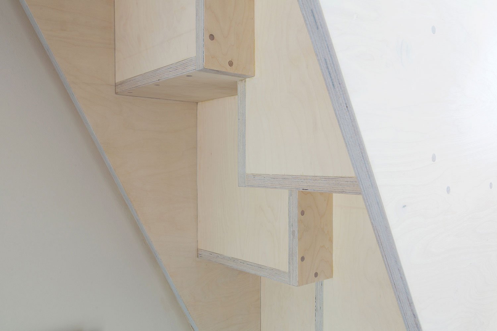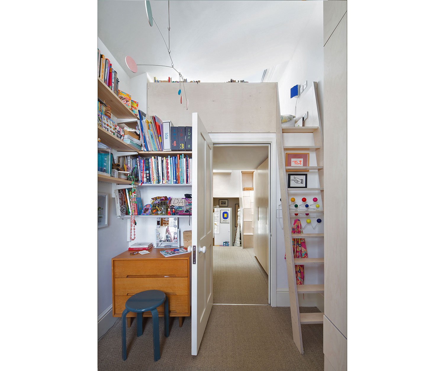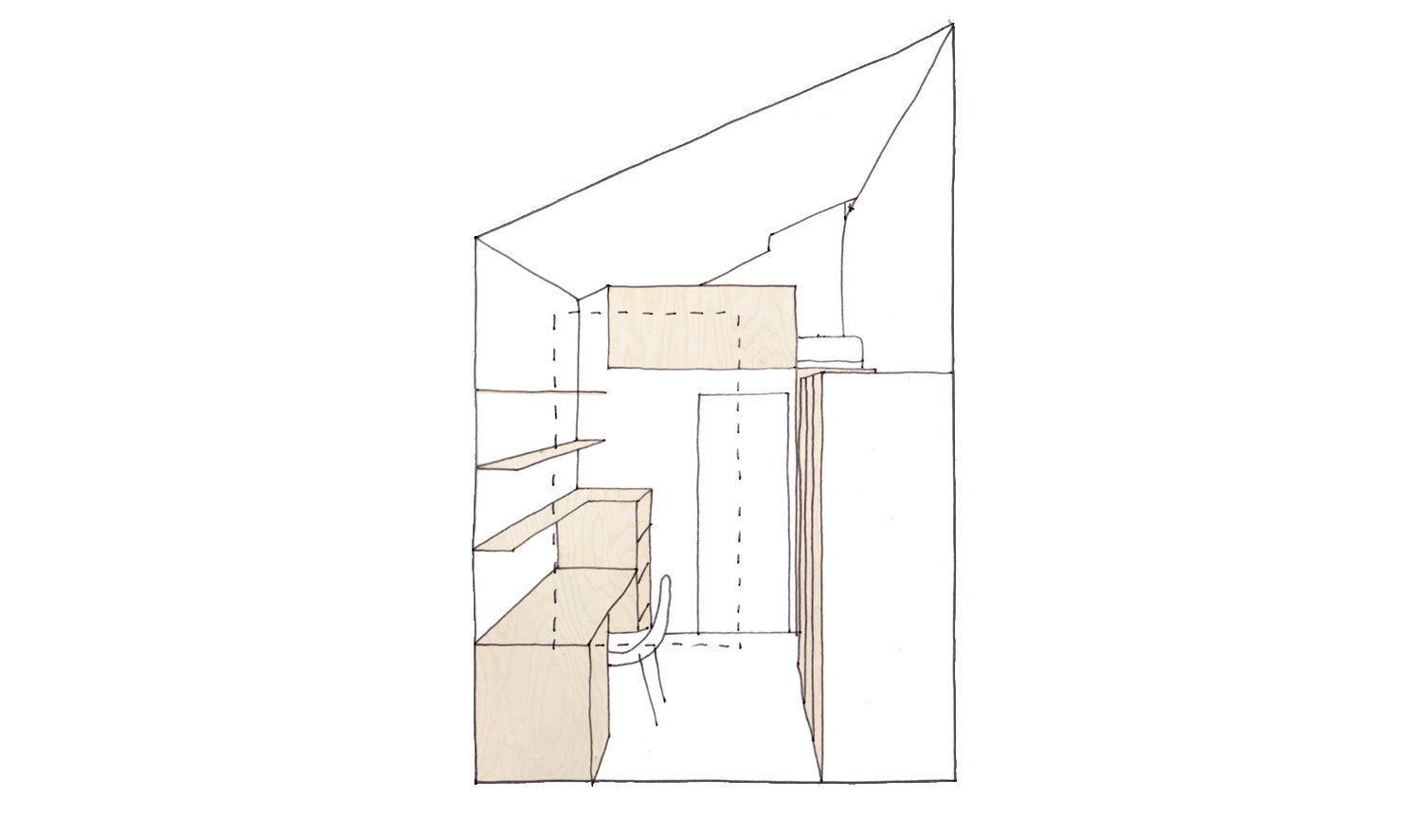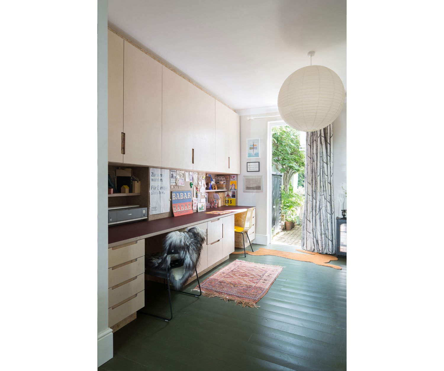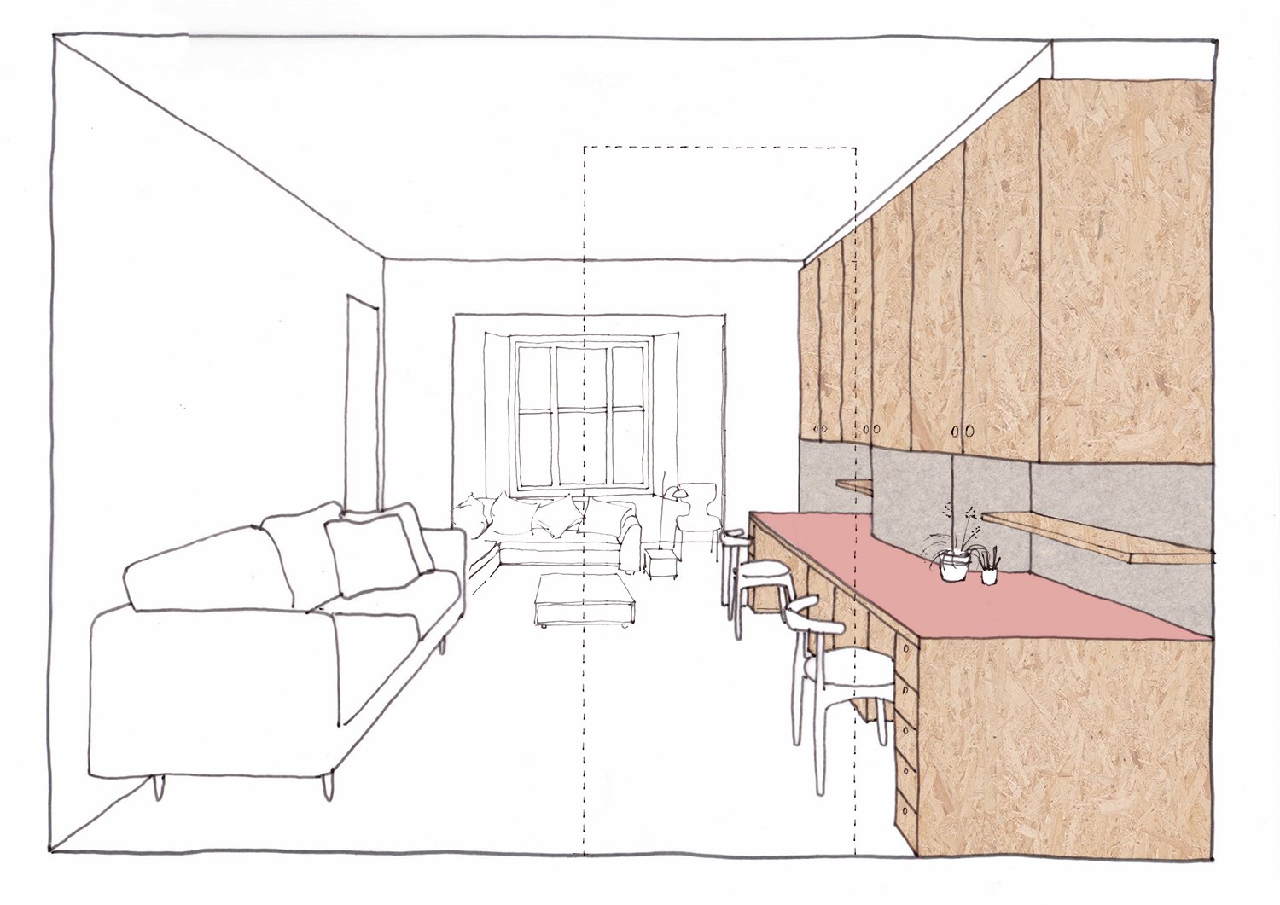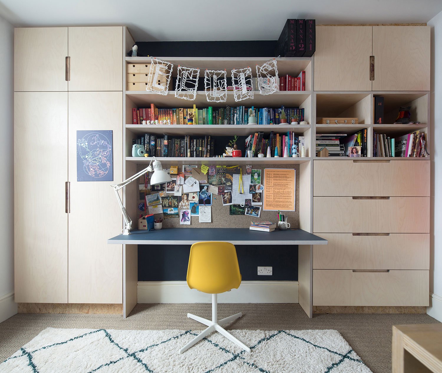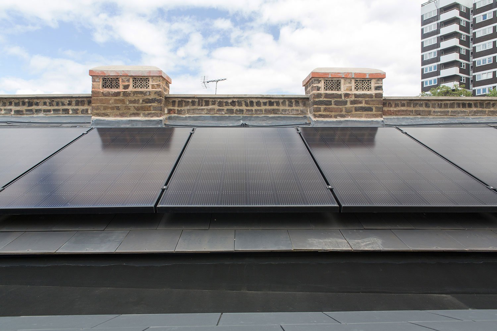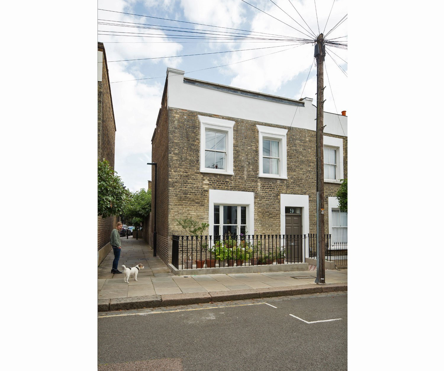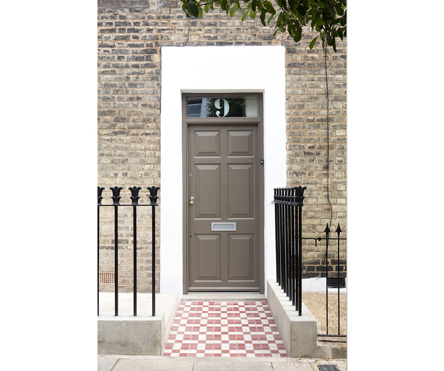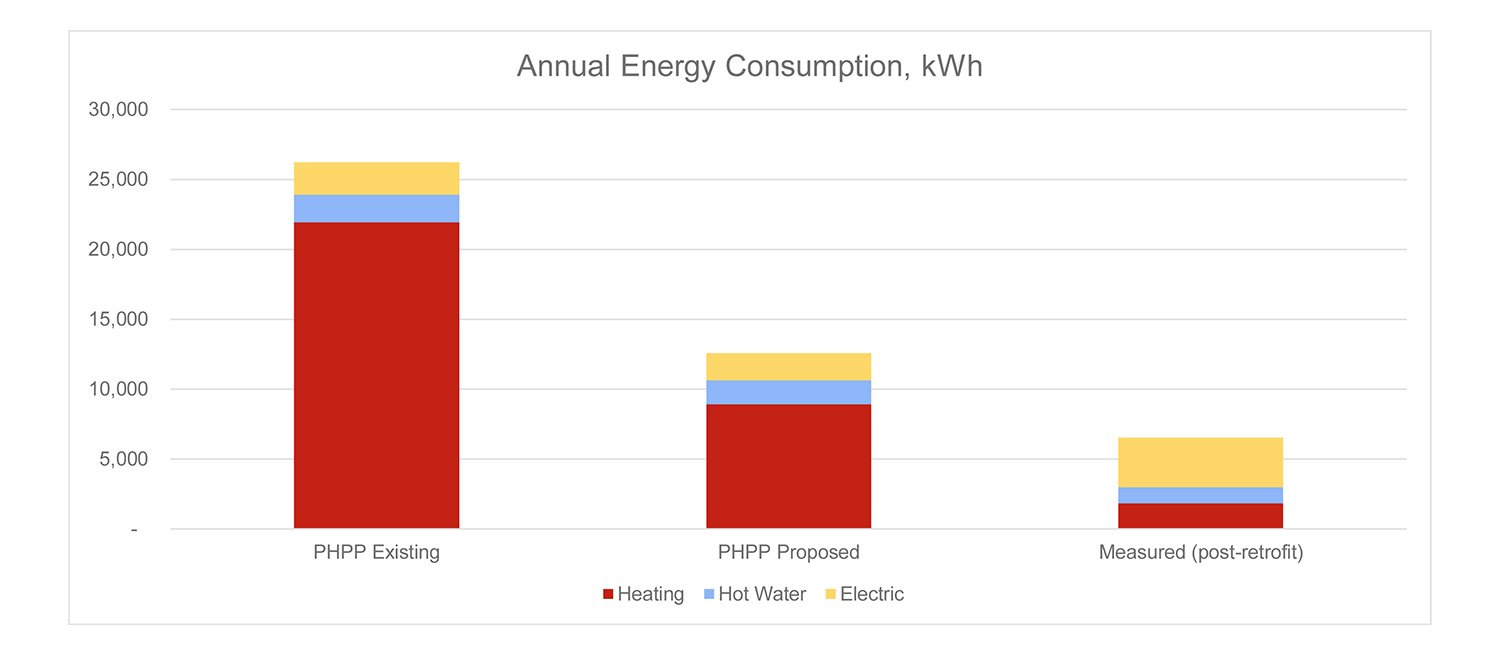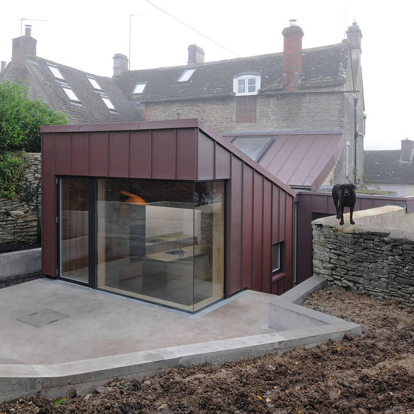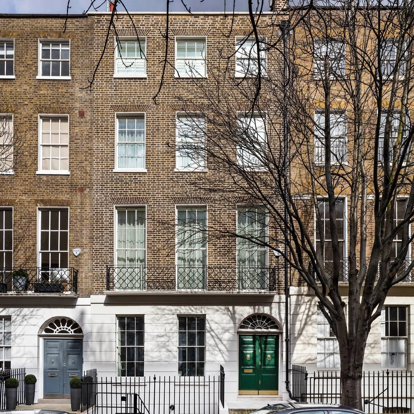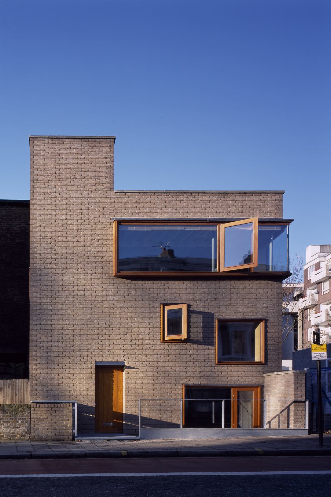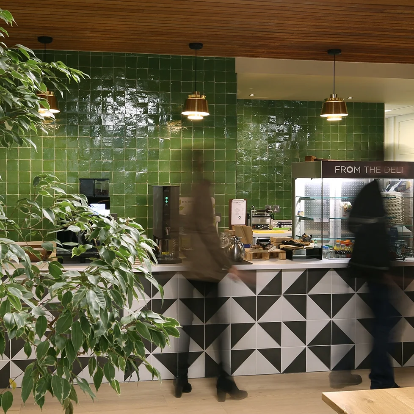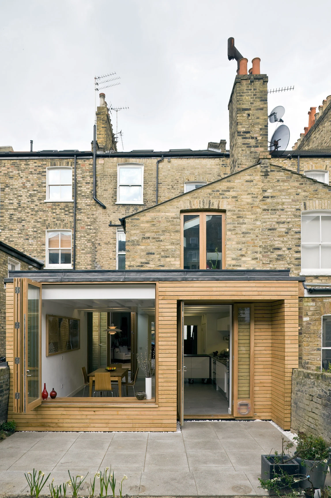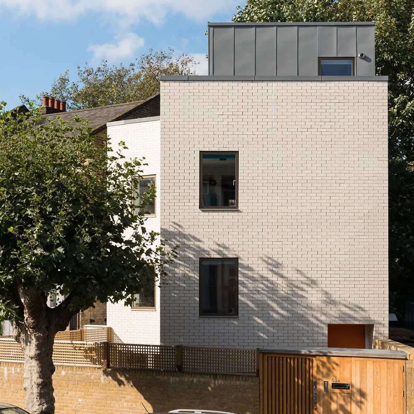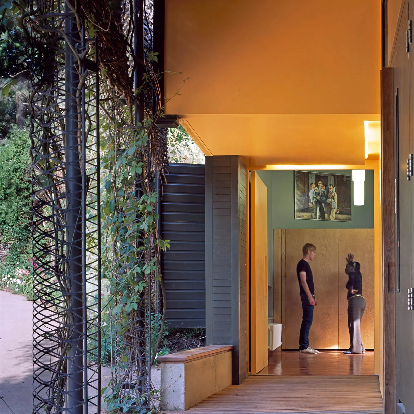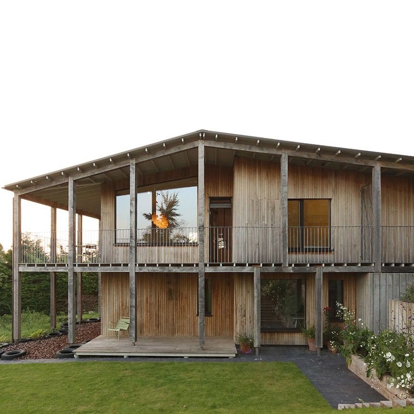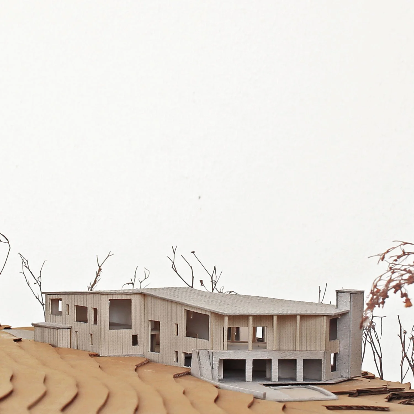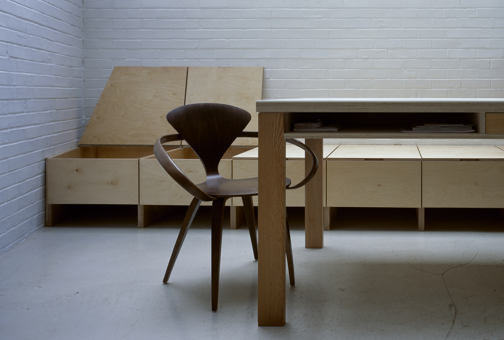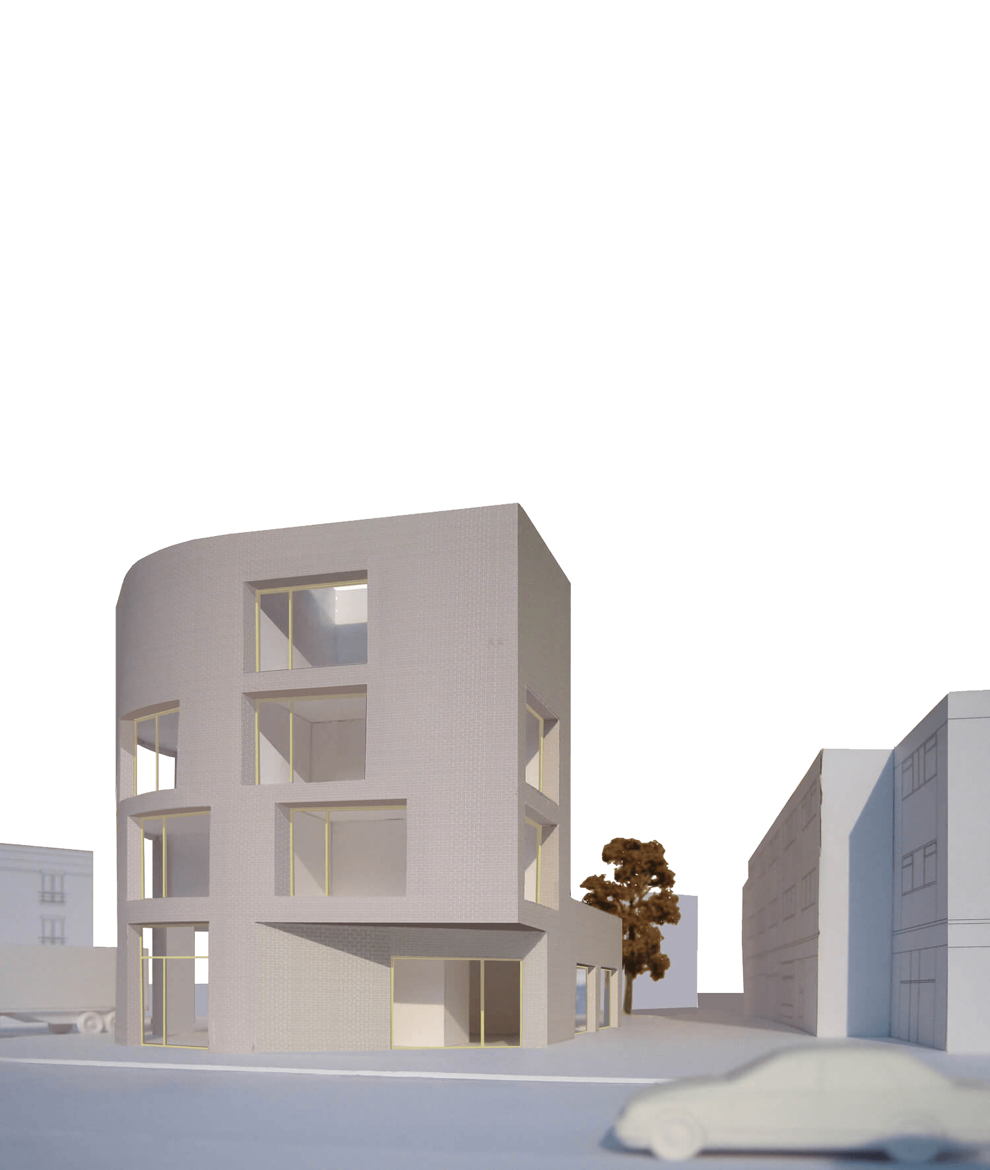n end-of-terrace retrofit involving interventions reducing energy demand and carbon emissions, whilst providing additional space for family life. Three new spaces were added without extending the existing building, or using structural steelwork or concrete, within a constrained conservation area context.
The existing building lacked sufficient storage, space to work, or anywhere to retreat from the hustle and bustle of family life. Upstairs, of the 3 bedrooms, the box room was especially small, with just enough space for a single bed. Despite the demand for additional space, the conservation area context meant the historic pattern of butterfly roofs was protected, and the constrained garden limited any opportunities to extend the existing house. The house was also especially difficult to heat, with uninsulated solid brickwork external walls.
Given the inability to extend the building, a series of ‘micro-moves’ were deployed. Whilst approximately 2m2 of internal floor area has been lost due to the application of internal wall insulation, three additional rooms have been added without compromising existing spaces. Using a palette of plywood and OSB, a garden reading room was formed by introducing a pop out window, a mezzanine sleeping deck was built over the first floor hallway, and a ‘crow’s nest’ desk space is suspended over the existing stair half-landing. These interventions were all made as elements of joinery, forming a complimentary contrast with the original Victorian fabric.
The project also included a whole-house-plan to reduce energy consumption and carbon emissions. Improvements included:
• Insulating external walls with insulating plaster embedded with cork and loam
• Roof insulation
• Floor insulation
• PV, augmented by a unit that diverts excess electricity to utilize the hot water cylinder as a thermal battery
• Installation of an ASHP, whilst maintaining most existing radiators
After the first year of occupation, measured energy use is substantially less than modelled. The works reduced the modelled heating demand by in excess of 50%, however measured heating consumption appears significantly less, this has led to a total annual energy use intensity (EUI) of around 49kWh/m2yr, which meets the LETI retrofit target.
