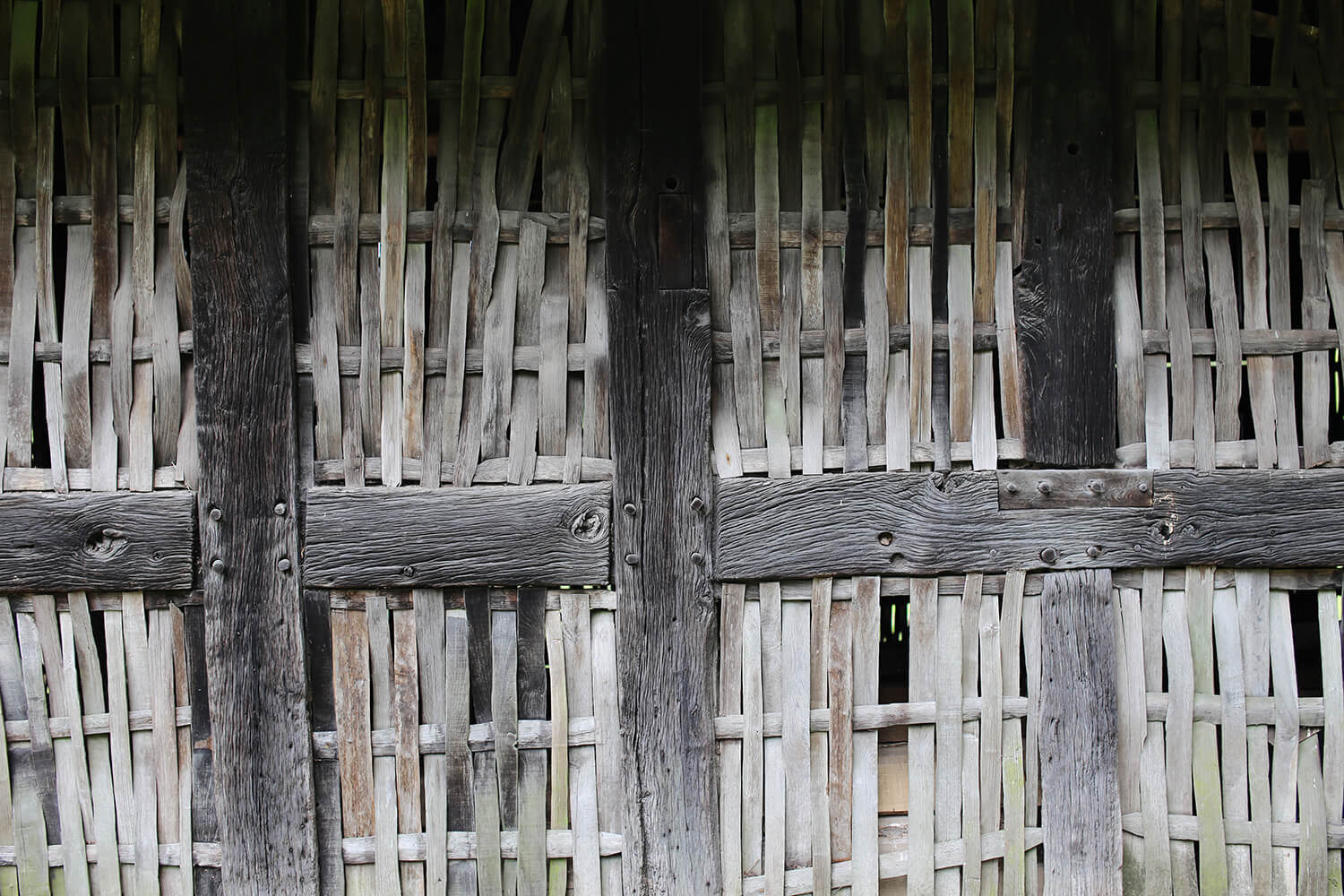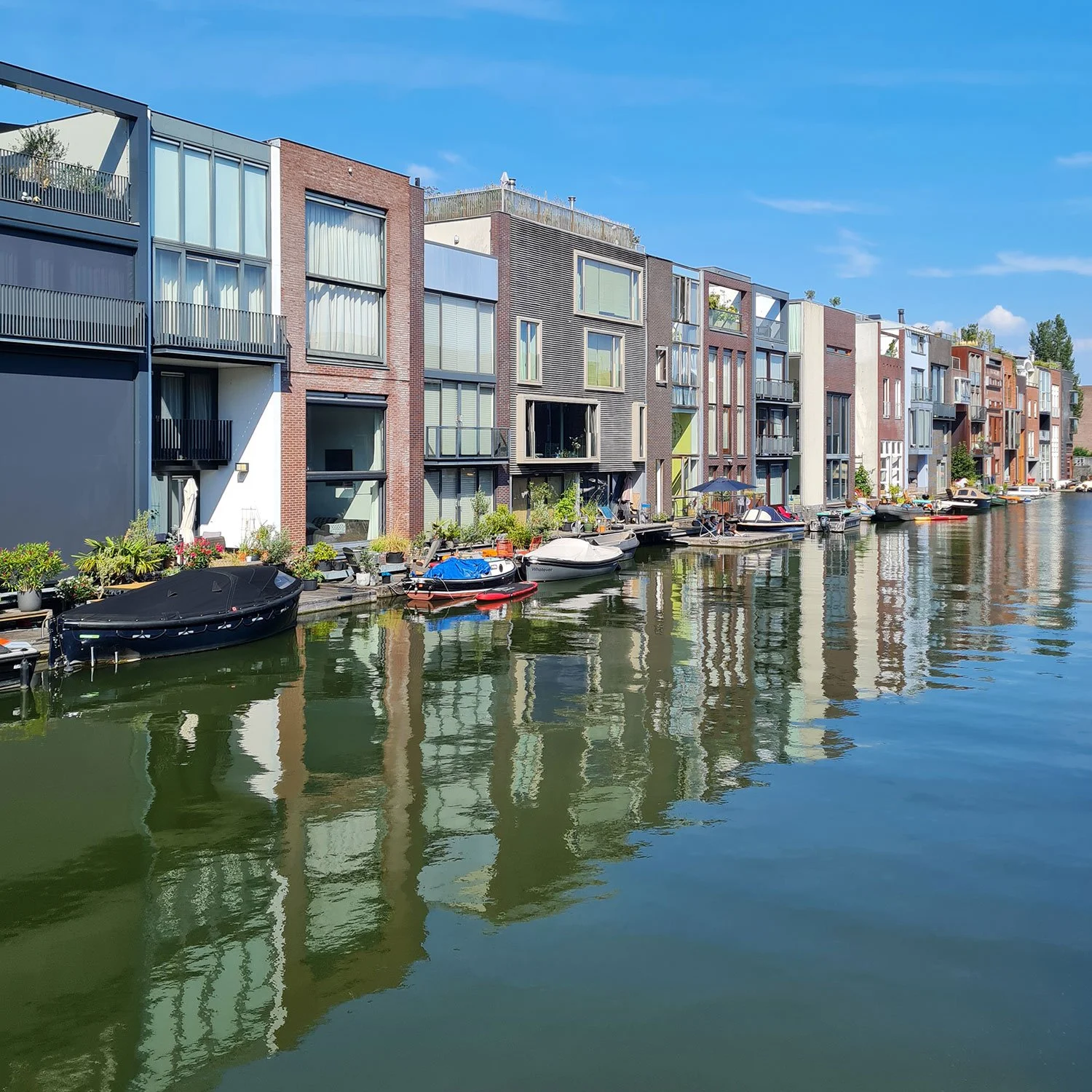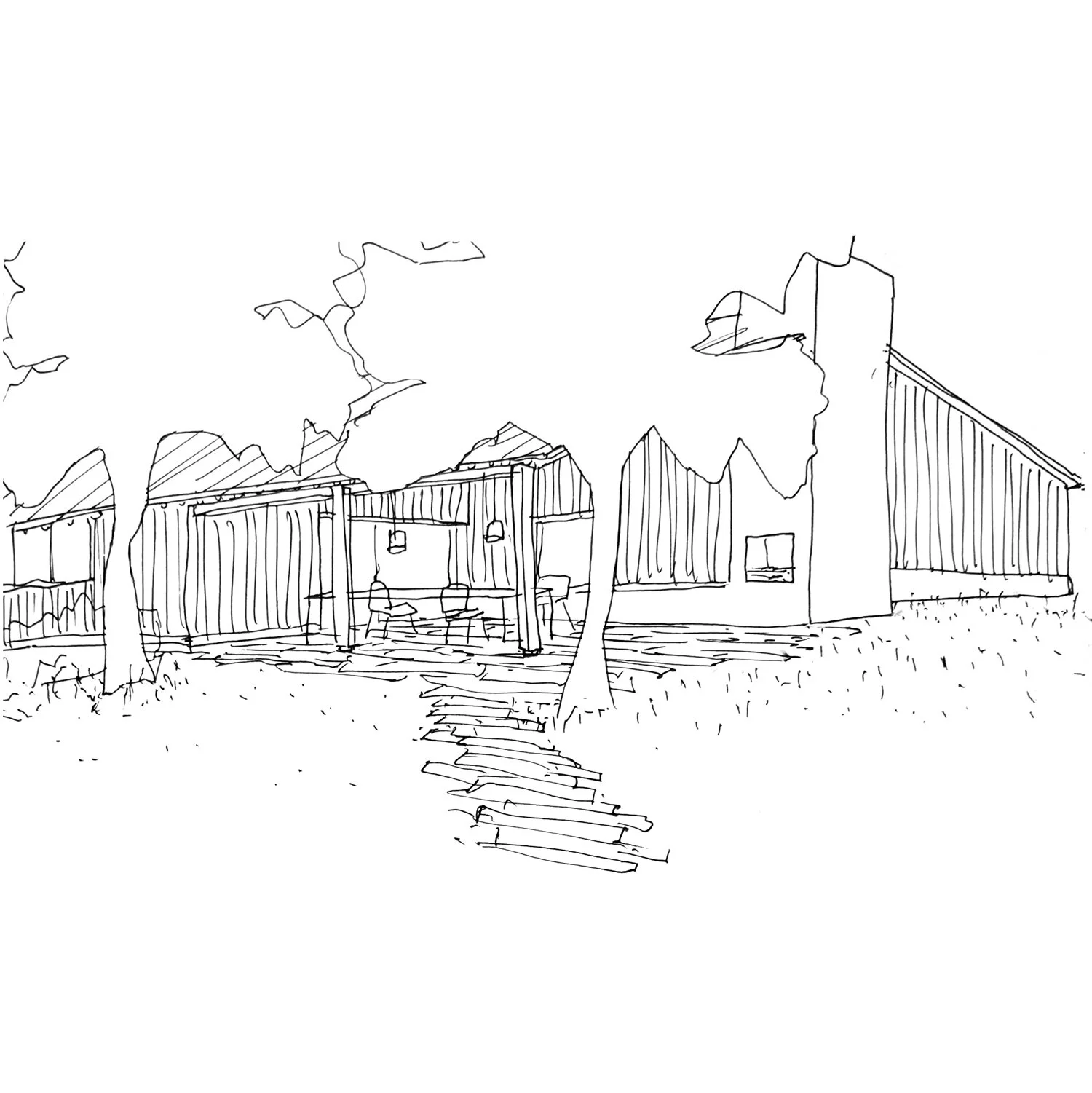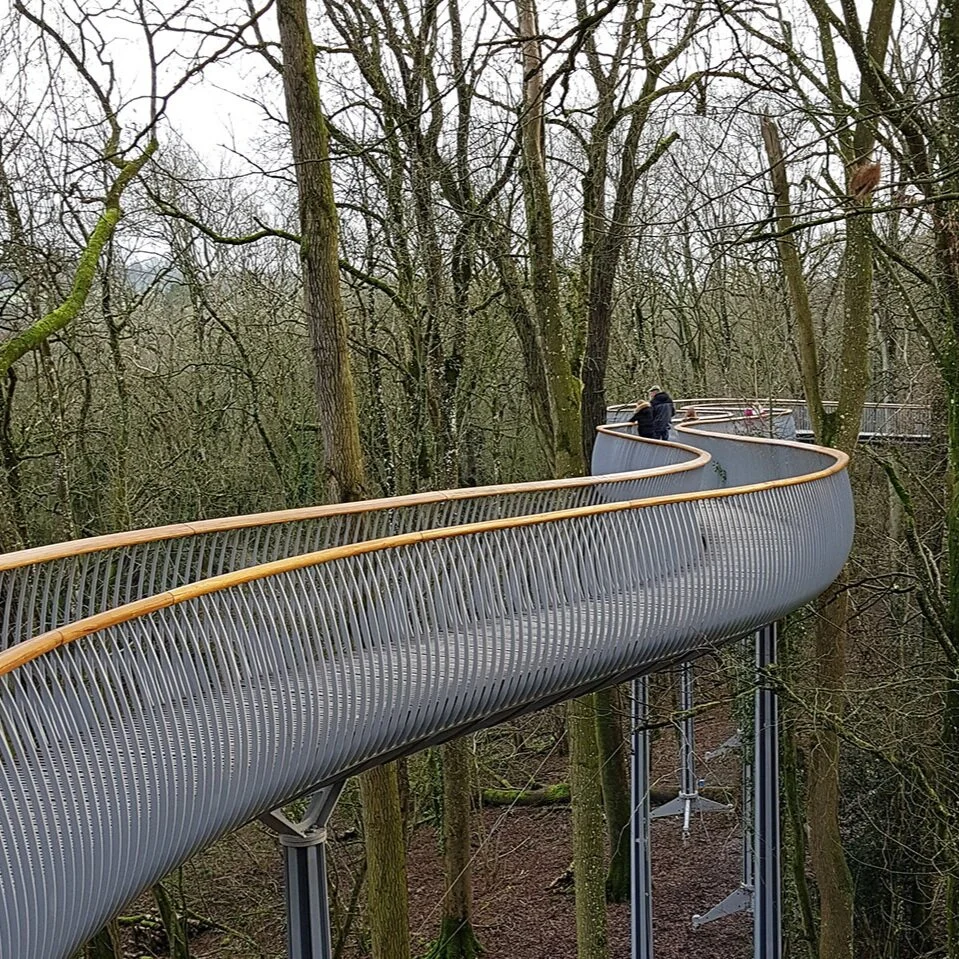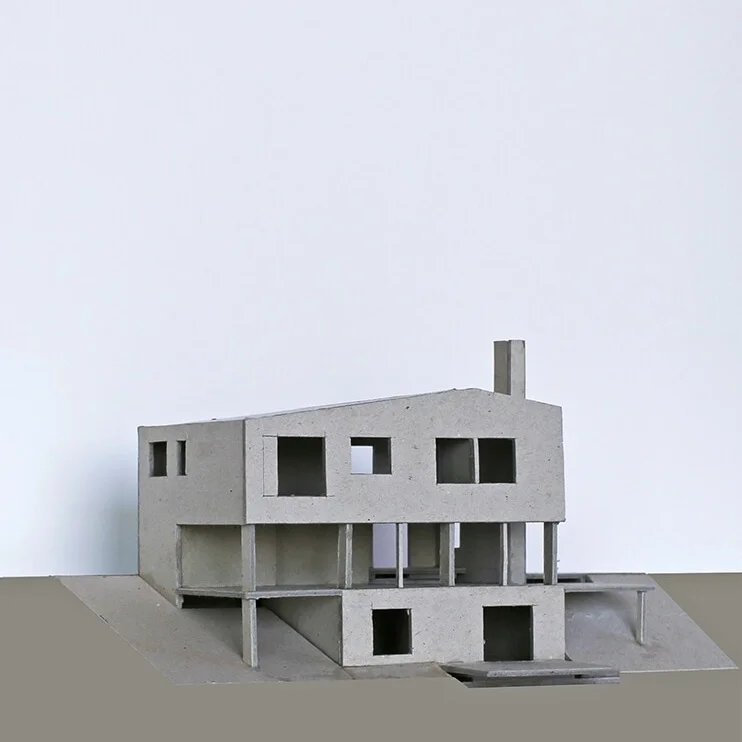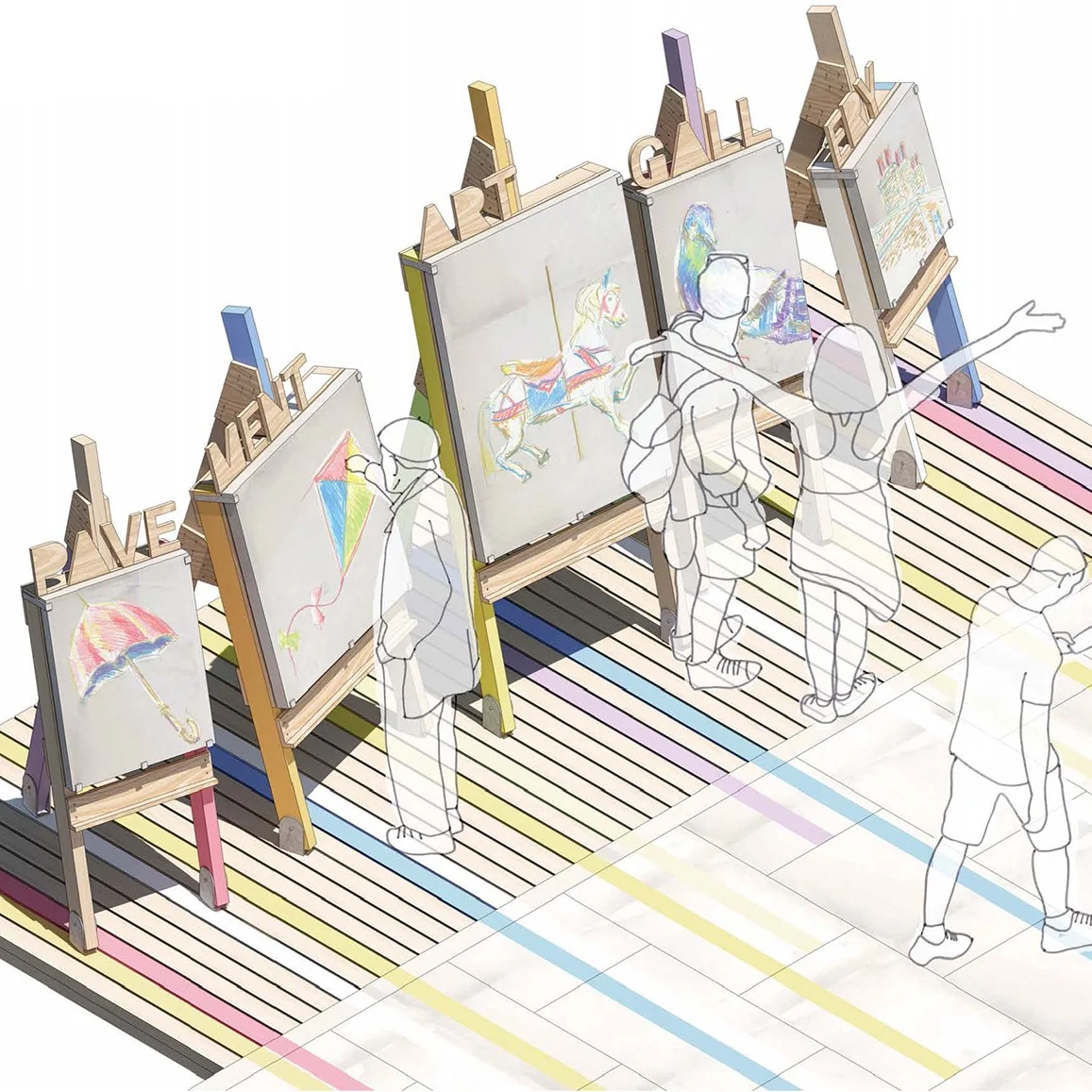Saw some great vernacular buildings on our trip to south Wales. The cottages below are on the Penrice Estate where we stayed. I like their bold, simple forms and chunky chimneys with a few thin lines of detail that cast fine shadows and play off against the mass of the walls. Above is the (not vernacular) stable block of Penrice Castle built in 1777.
On the way back from Penrice we stopped off at the St Fagans National History Museum on the outskirts of Cardiff. Modelled on the Skansen Museum in Stockholm, St Fagans is a 100 acre park where over 40 historic buildings from all over Wales have been brought together and re-erected to preserve them and illustrate the country's built heritage. They are beautifully kept, with fires lit and fitted out with furniture specific to a particular period. There are only basic written explanations of each building, but a guide stationed in each tells you as much as you care to listen to, and it avoids any cheesy kitsch.
Everywhere there is a sense of craftsmanship and the feeling that people have made these buildings with their own skills and traditions, often with the opportunity for individual ingenuity and creativity. The structure is visible in many and they have the satisfying sense that materials are doing what it looks like they are doing. I imagine these houses would have been cold, dark and damp much of the time and the Museum presents a rather idealised vision of life inside them. Nowadays we have to build with insulation, fire protection and damp control which often conceal the true structure, and many modern building materials lack the texture, individuality and ability to improve with age that traditional materials have. In my work I try to understand and incorporate the qualities we enjoy in vernacular structures to make modern buildings with a similar richness, depth and material quality.
A scissor tie truss and an under-thatch ceiling of woven straw mats in Kennixton Farmhouse.
Many of the buildings are naturally lit as they would have been, so the quality of light is beautiful on a mild summers day.
St Teilo's Church which is brightly painted inside to show how it might have looked in 1530:
Pen-rhiw Unitarian Chapel below has a pews that are all different because they were made for particular families who subsequently maintained them.
Stryd Lydan Barn with woven chestnut lath screens:

























