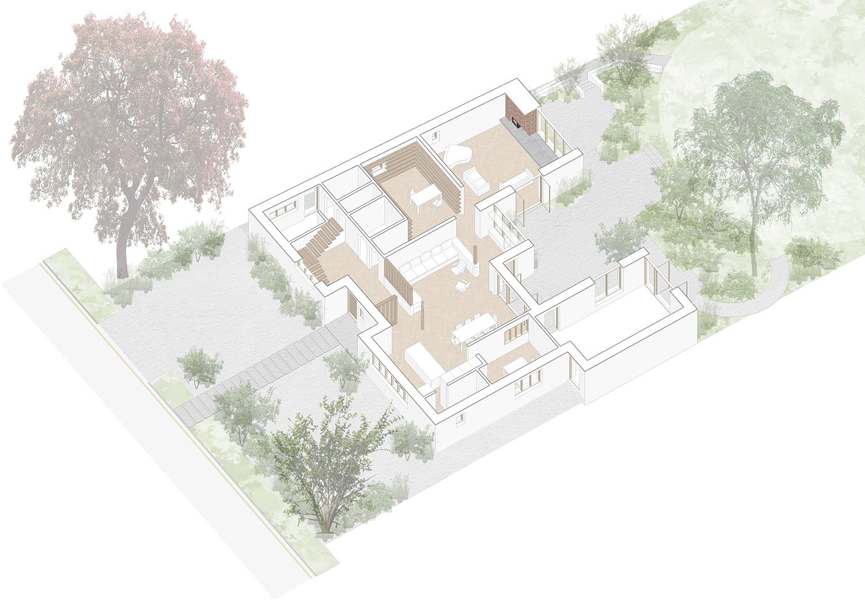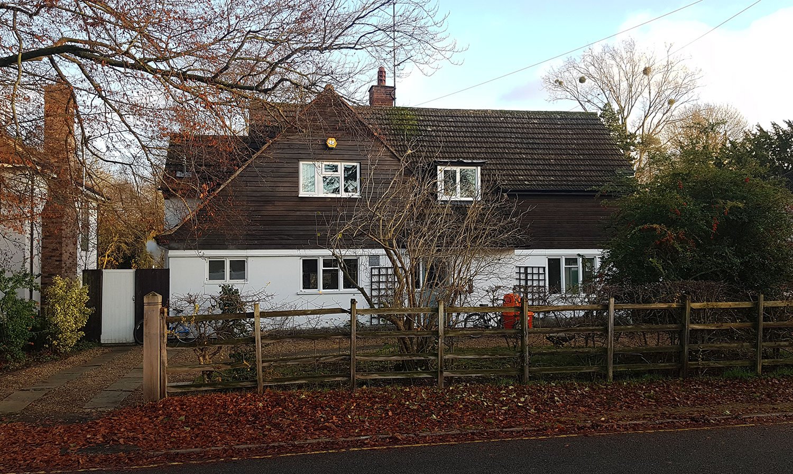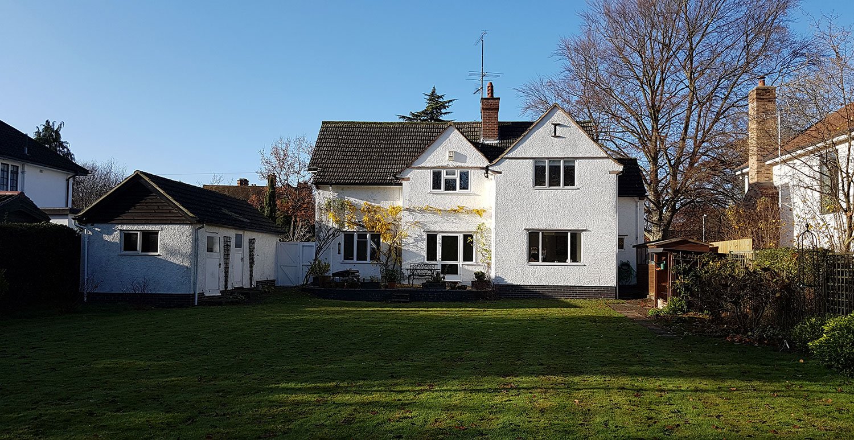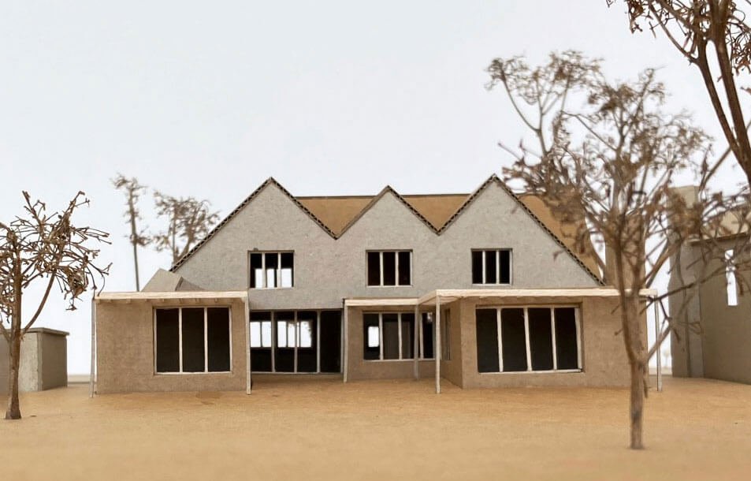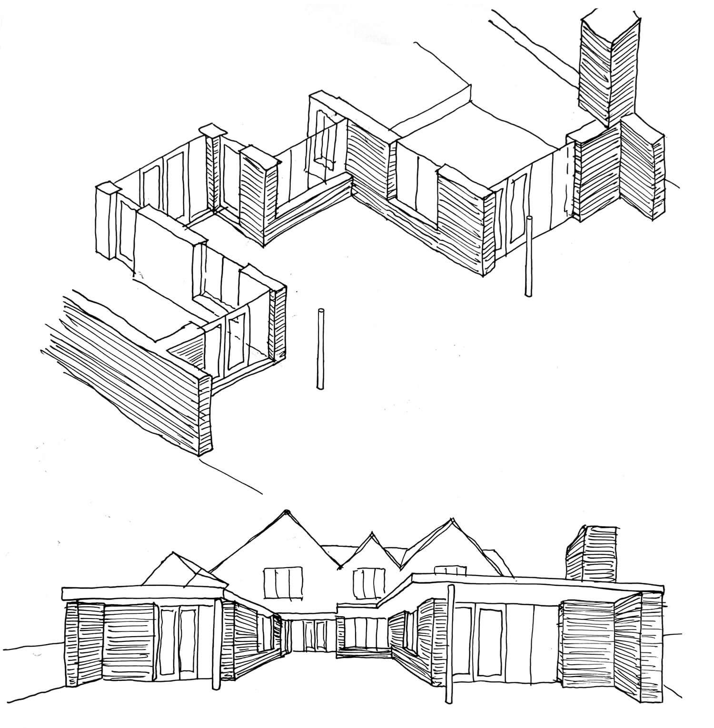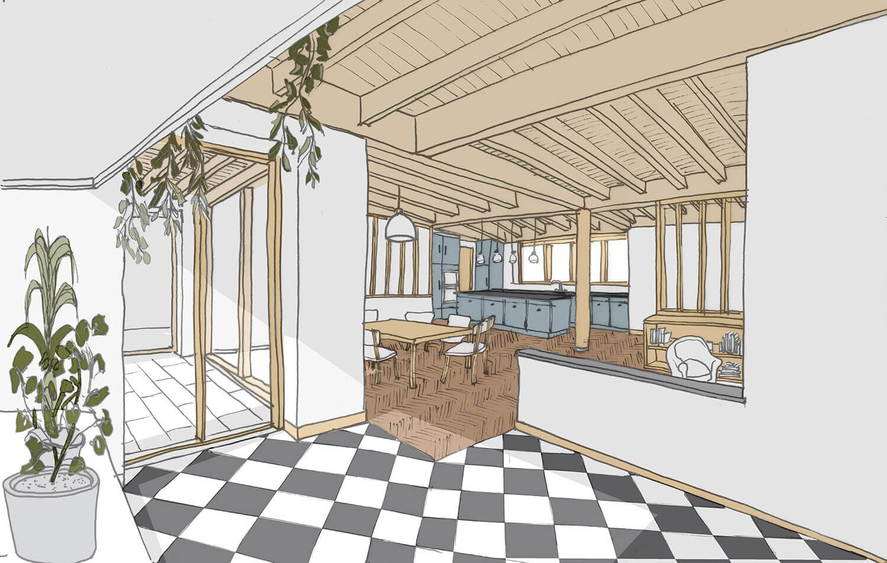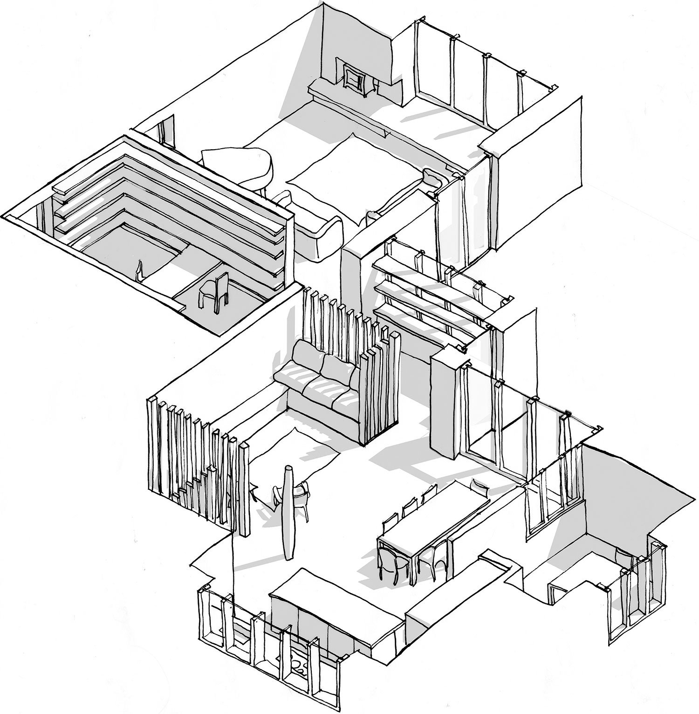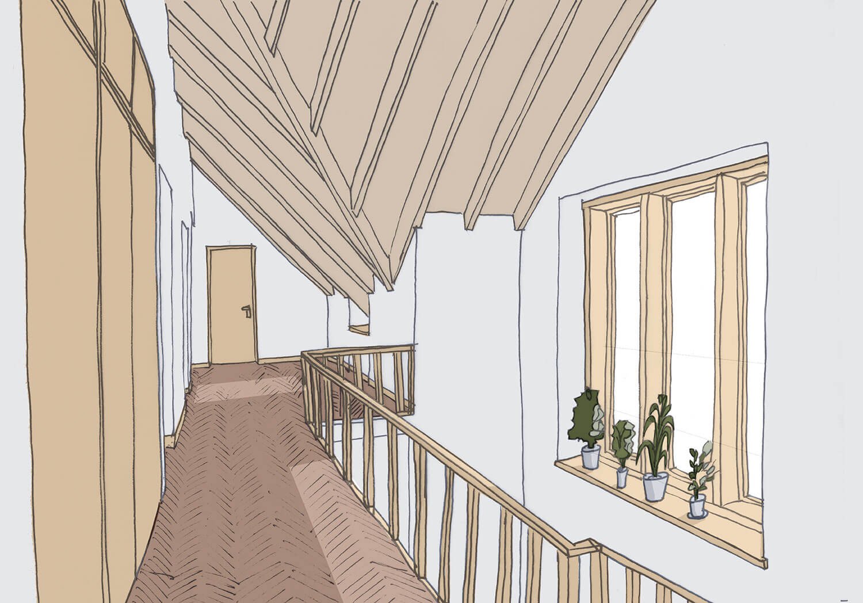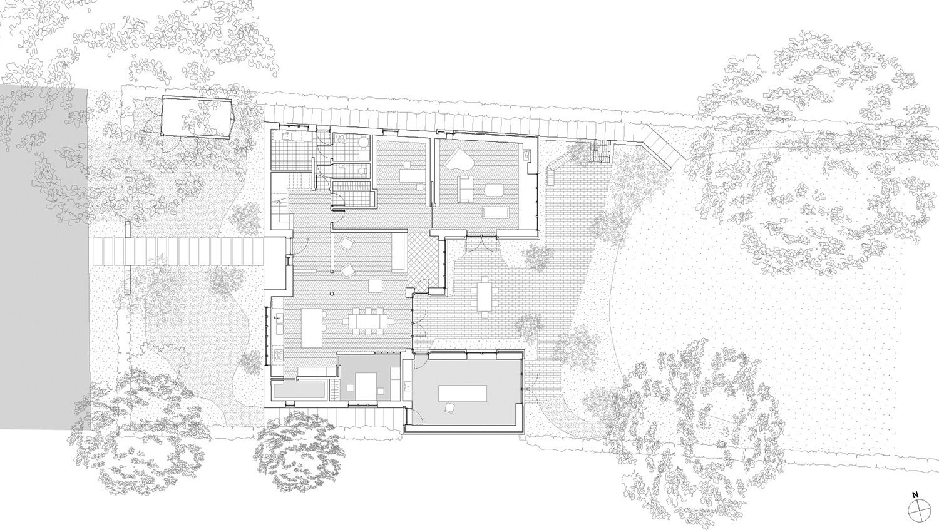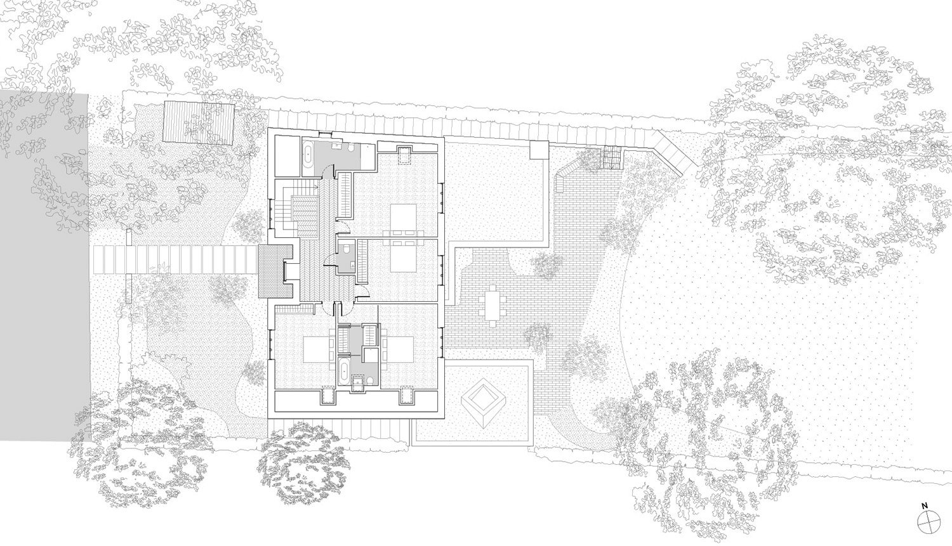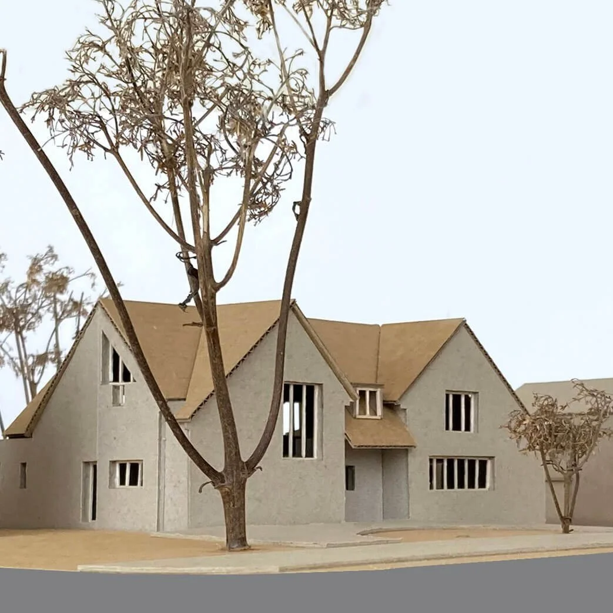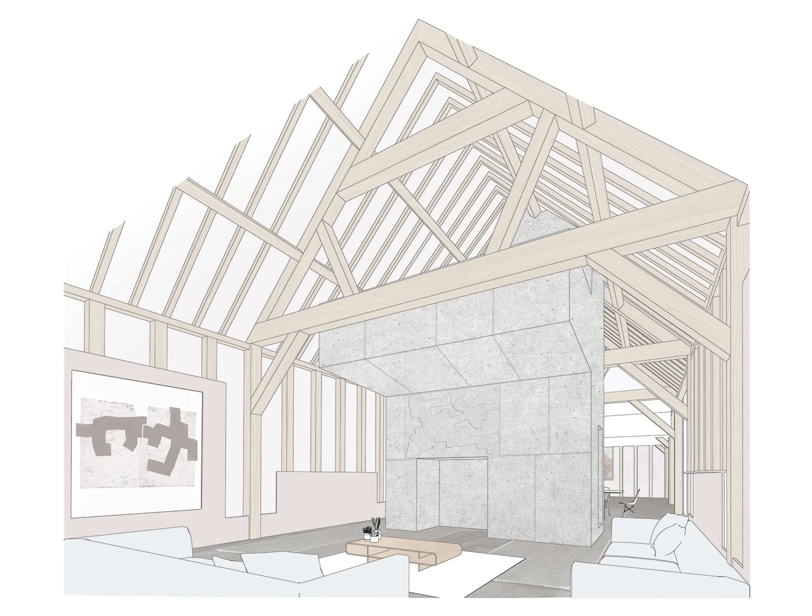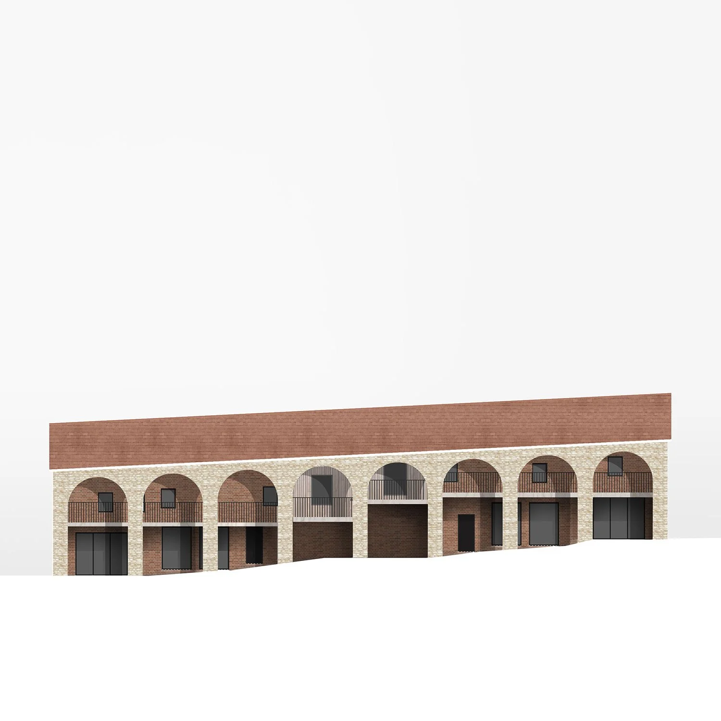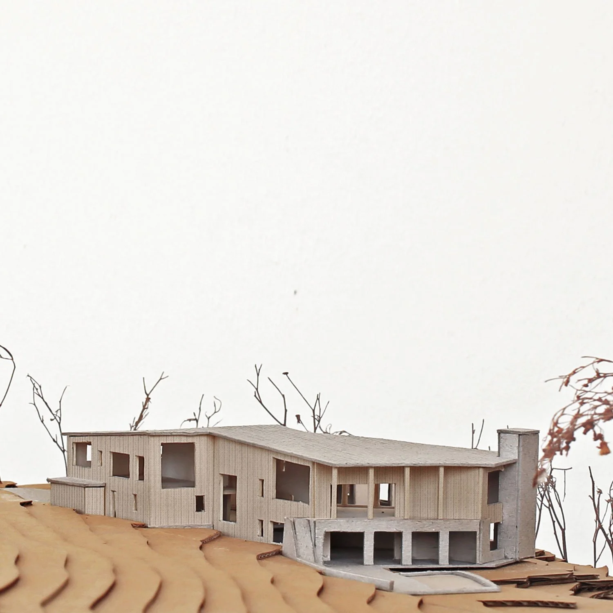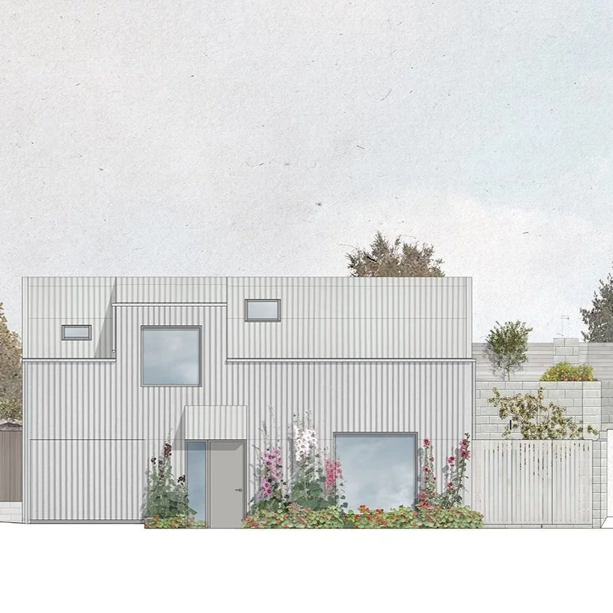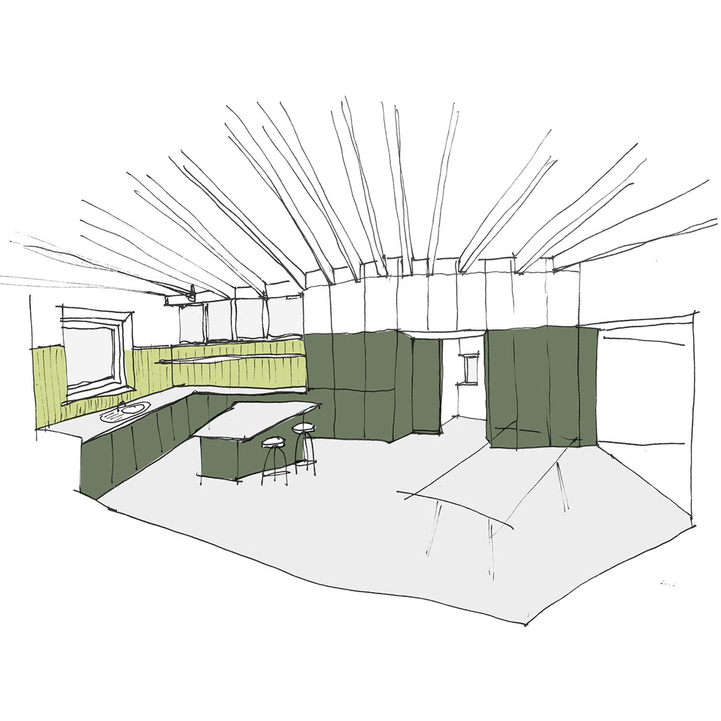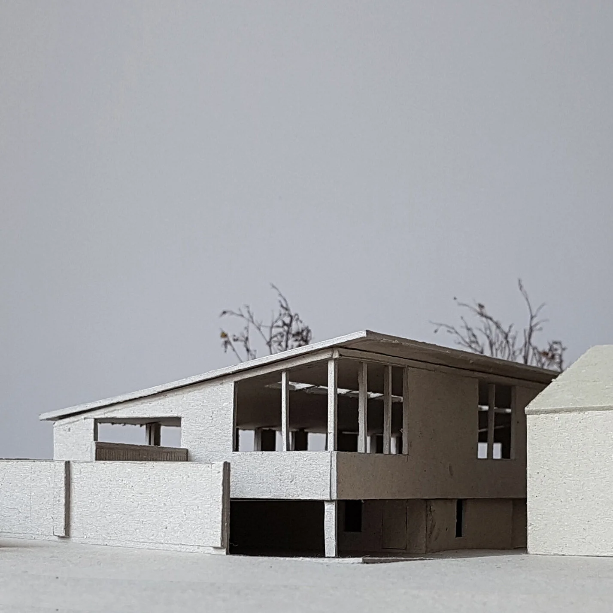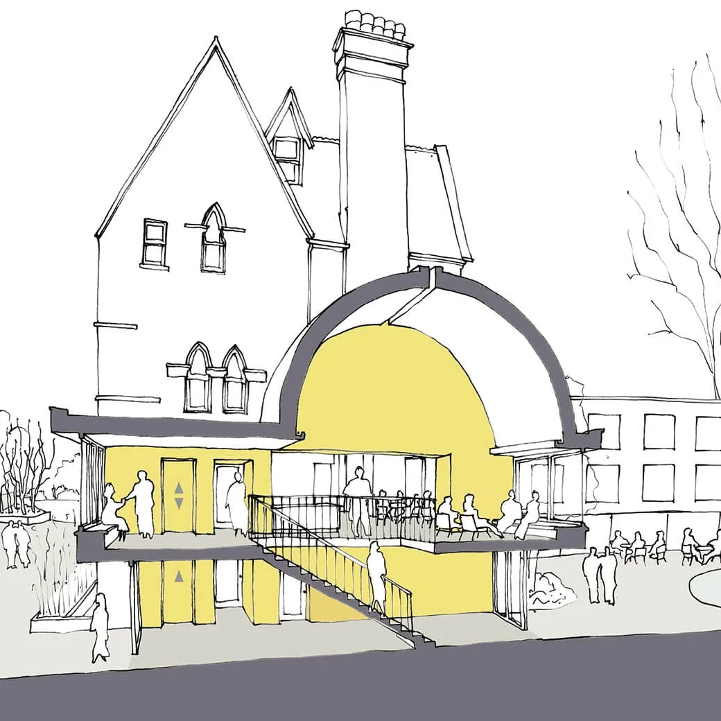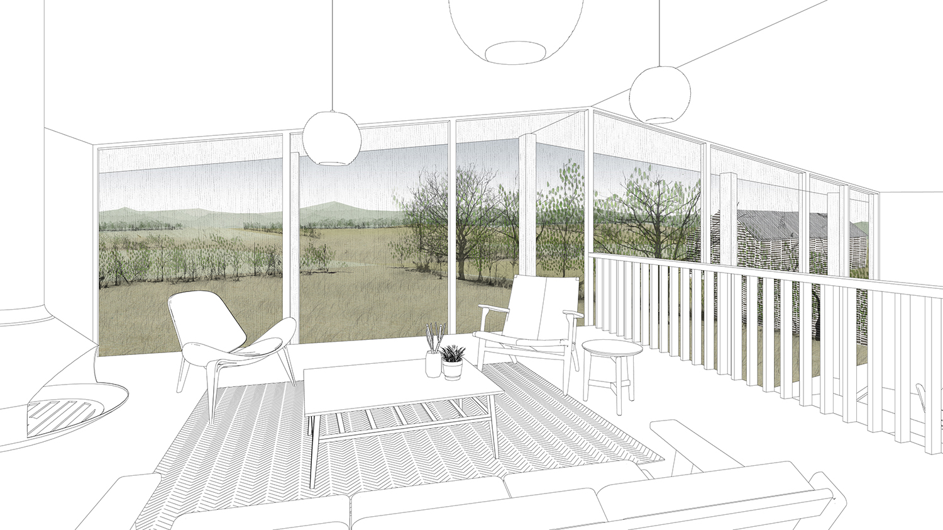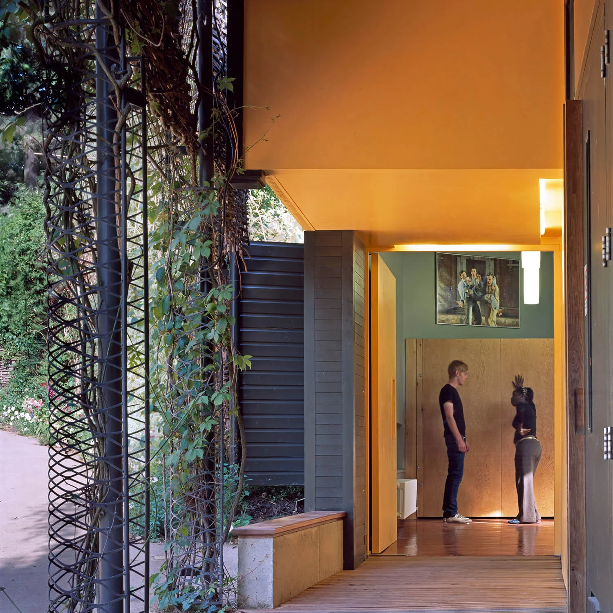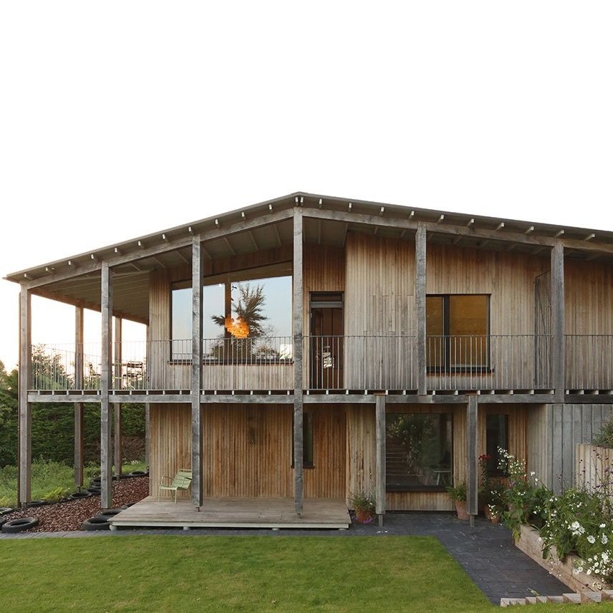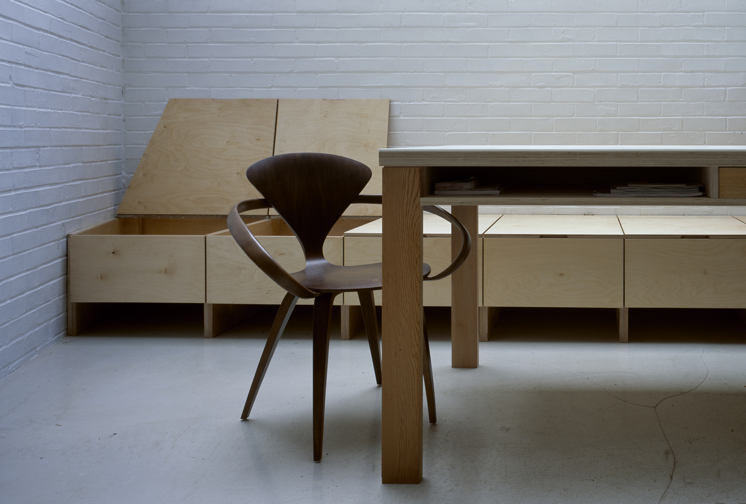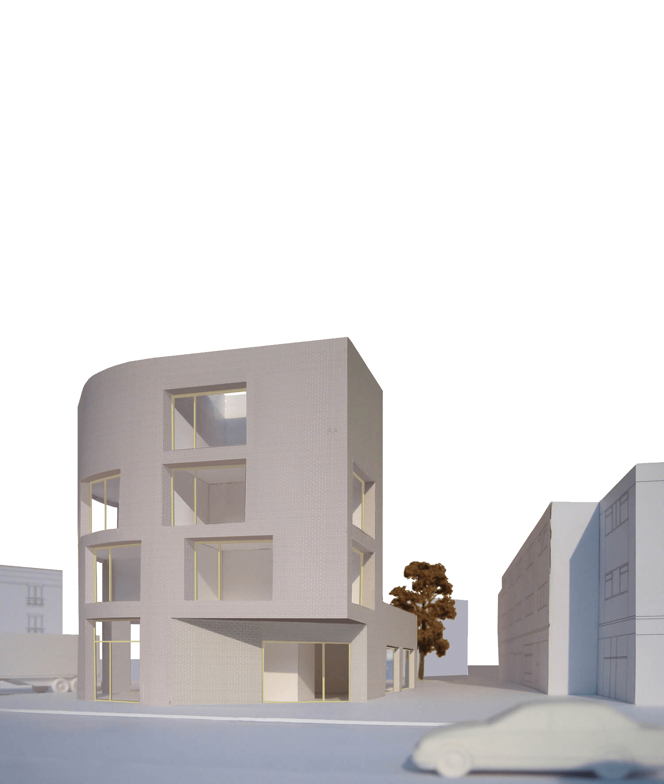This detached house 3 bedroom house is being extended and completely remodelled for a family in south Cambridge. The completed house will be highly insulated, with triple-glazed windows and air-tight to near-Passivhaus standard.
The alterations involve major structural alterations to the 1930s house, with a new gable added at the south end containing two additional bedrooms. The roof forms and materials pick up on the Arts & Crafts influences evident in the existing house and other buildings in the neighbourhood. The whole house will be insulated with wood-fibre externally and lime-rendered, and the roofs insulated with recycled cellulose and re-clad in clay tiles. This vapour-open, breathable construction will work in conjunction with a whole house MVHR (mechanical ventilation with heat recovery) system to create even humidity and excellent internal air-quality. At the rear, two brick extensions will contain a living room and artist’s studio.
On the ground floor the flow of spaces has been carefully developed to create connections between them while maintaining a distinct quality to each. Items of joinery, sliding doors and a circular structural post define a loose and changeable structure to the spaces and encourage diagonal views through the house out to the garden.
At the front, the area between the house and the road will be covered with gravel and planted as a ‘dry garden’, using plants that require little water, leaving gaps for access and car parking, and avoiding a division of driveway and garden. A brick paved terrace at the rear provides a place for outdoor dining, with steps and a ramp down to an oval lawn. A garden office and store, built from materials reclaimed from the existing house will provide a focal point at the far end of the garden beneath tall, mature trees next to a brook.
Planning permission has been granted and work is due to commence in Autumn 2022.
