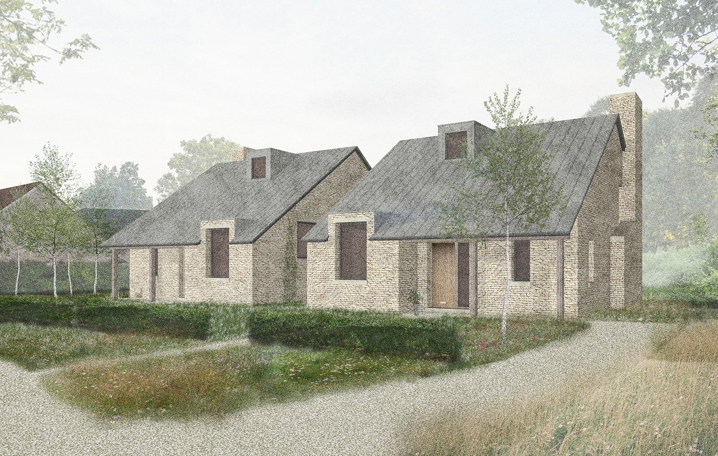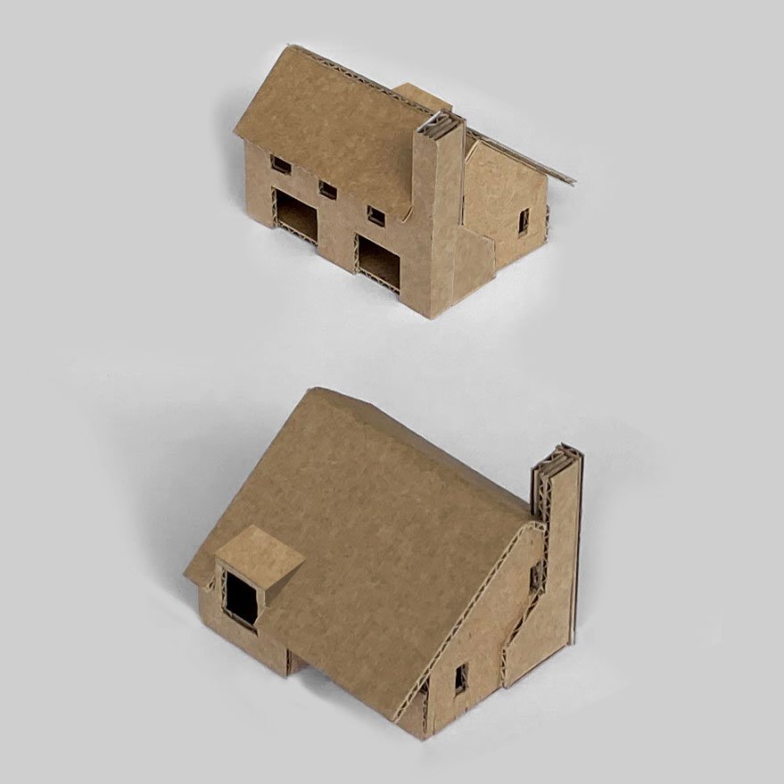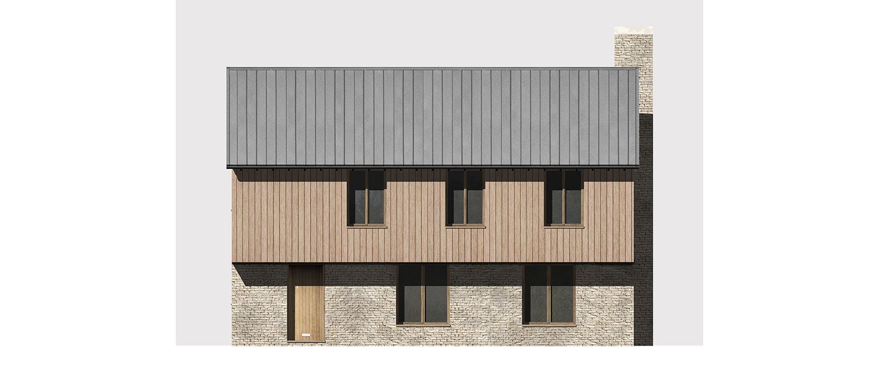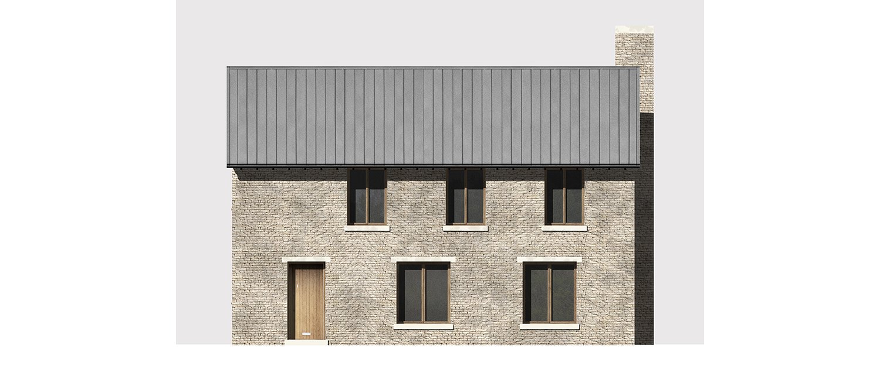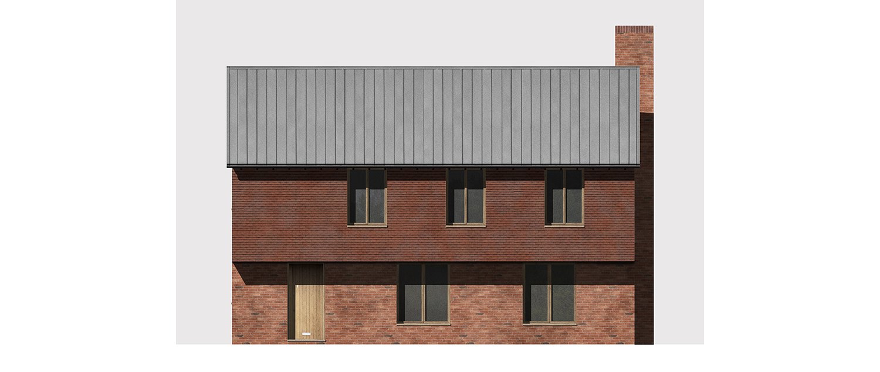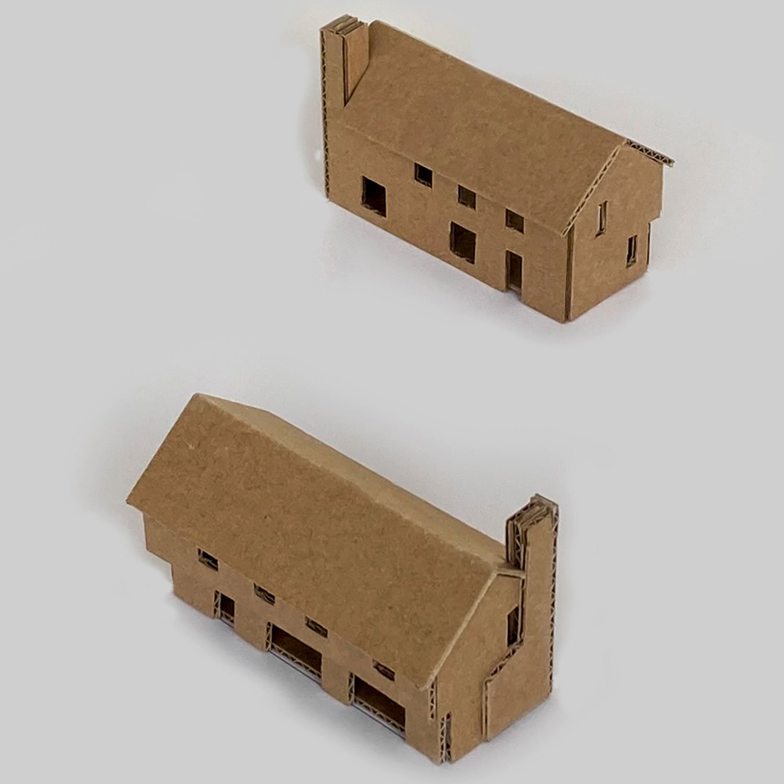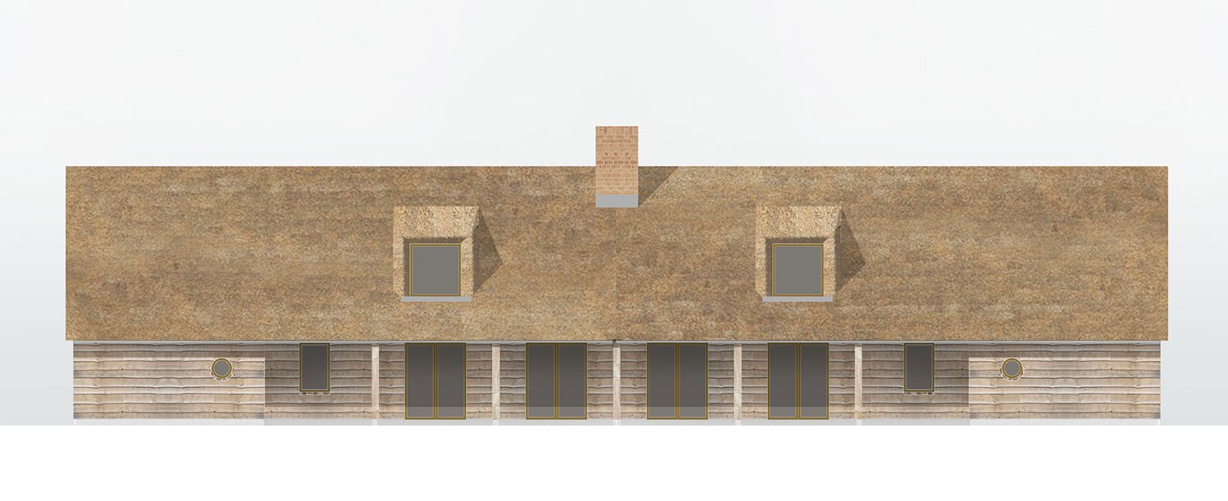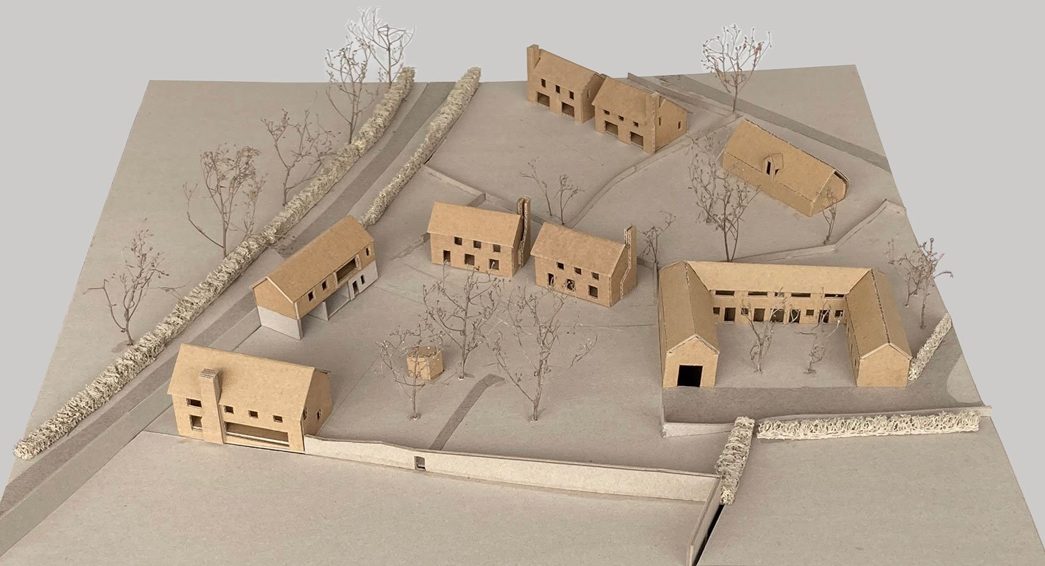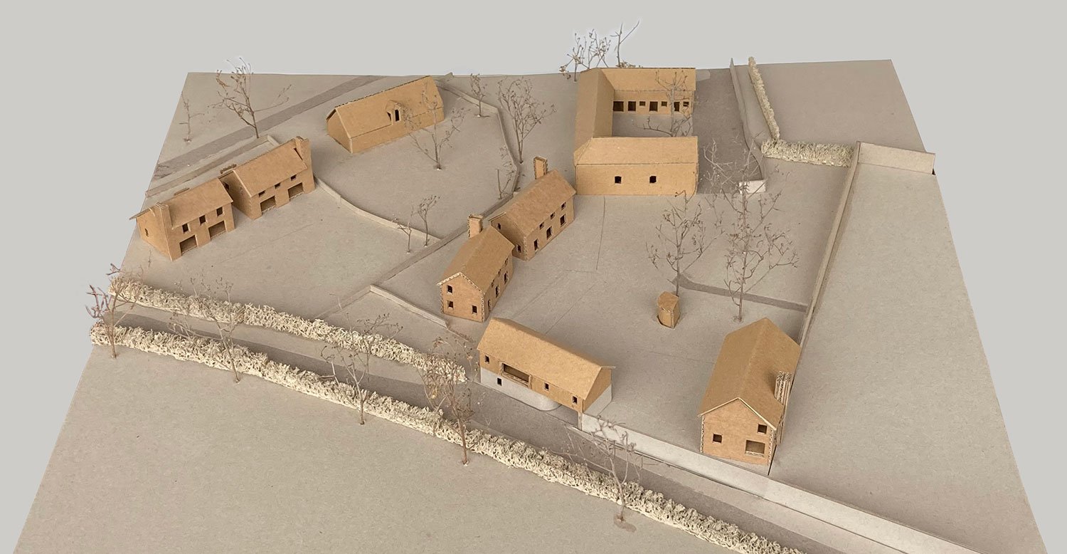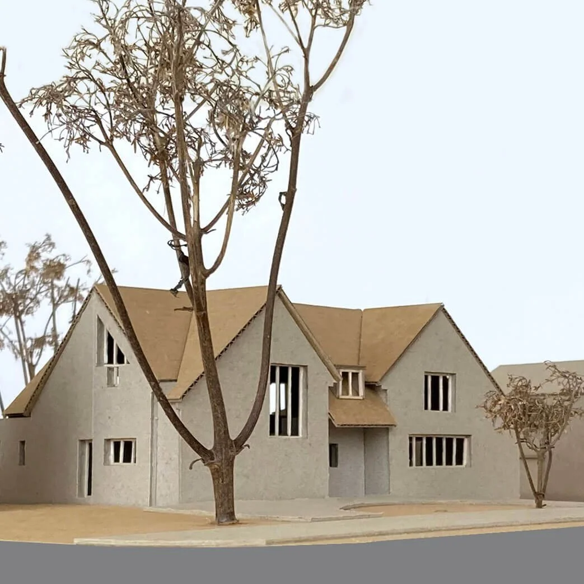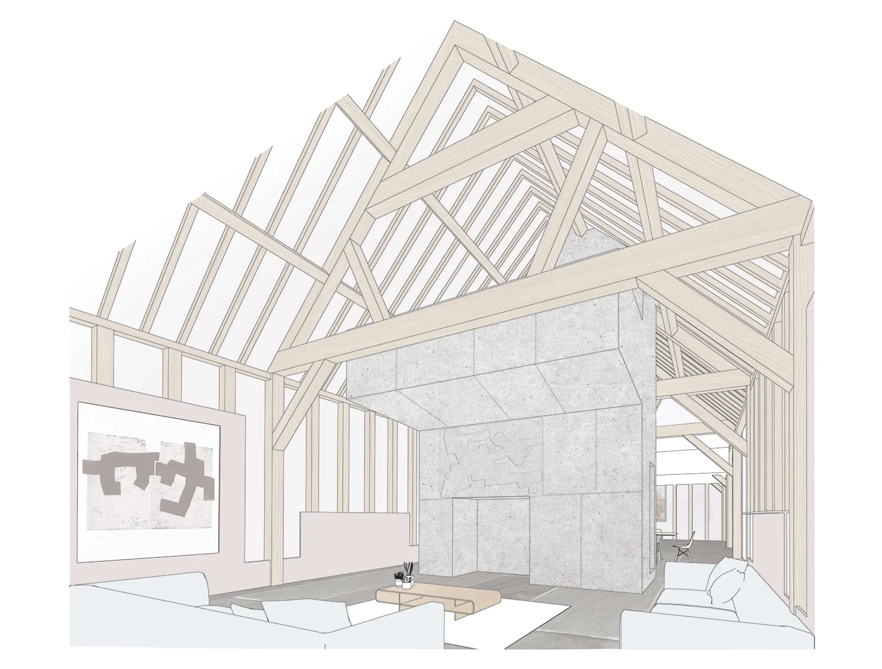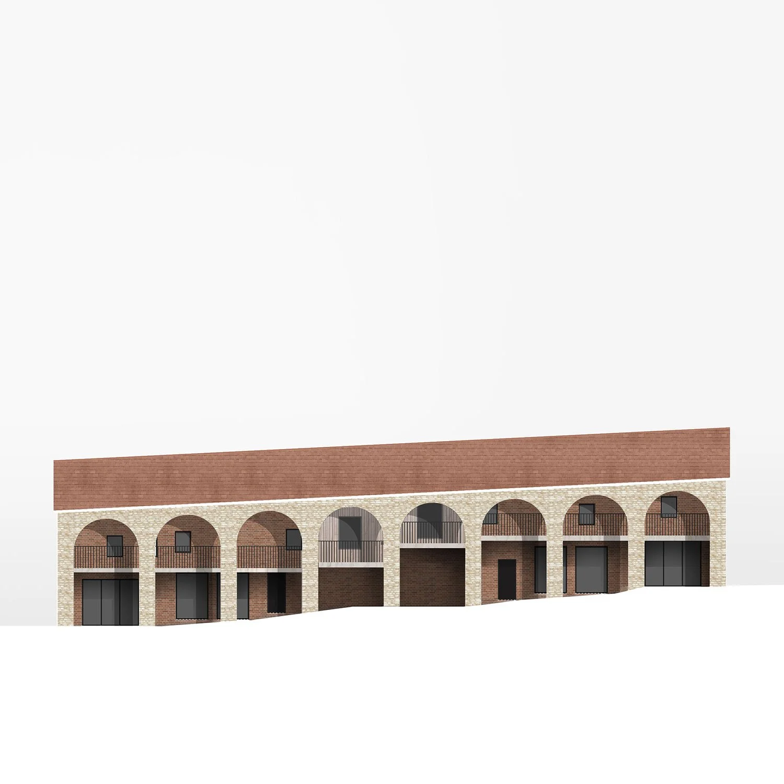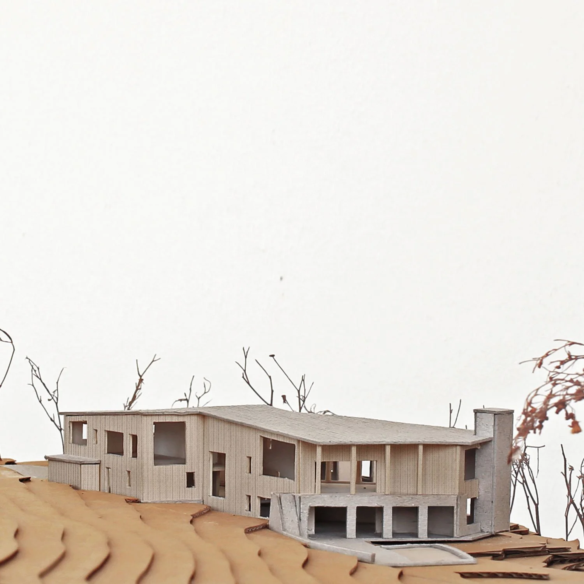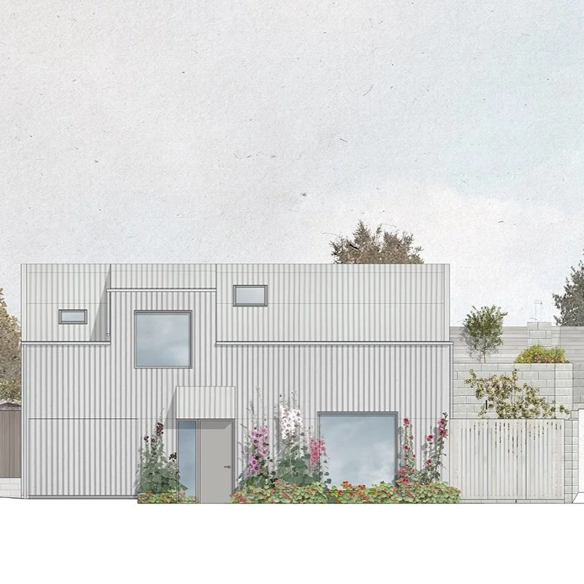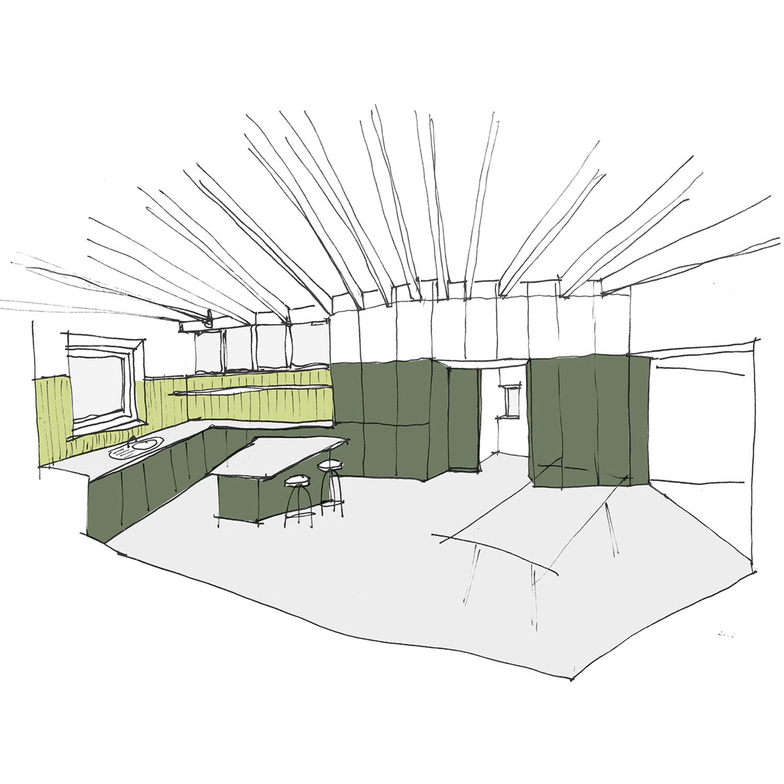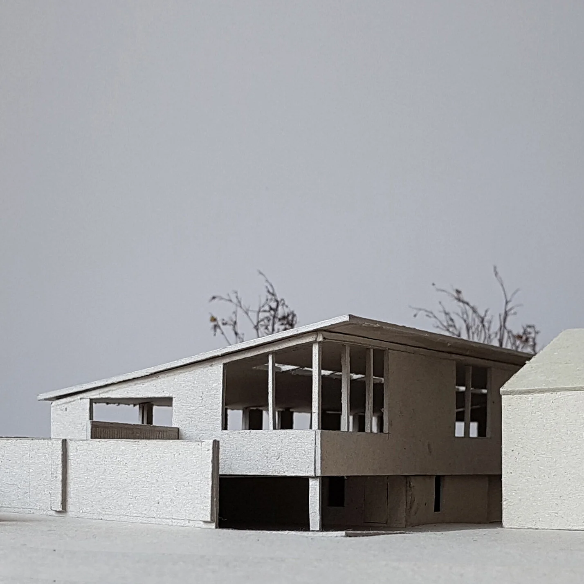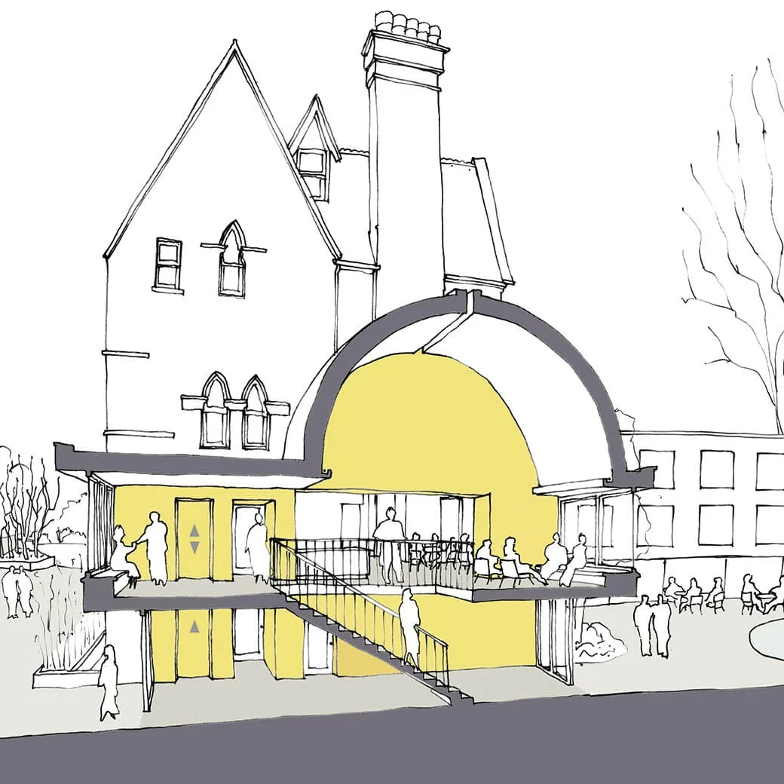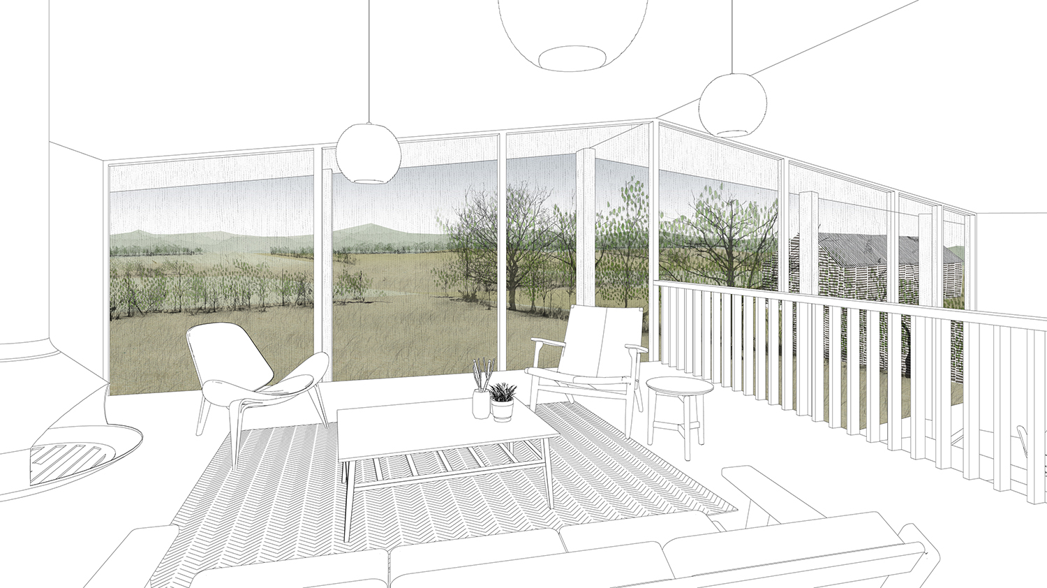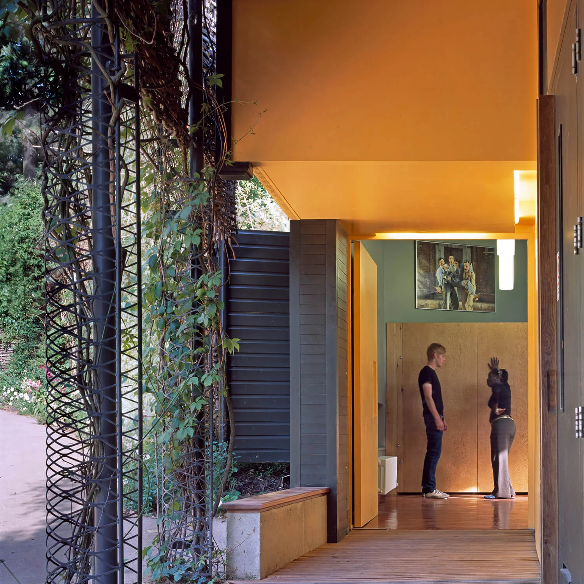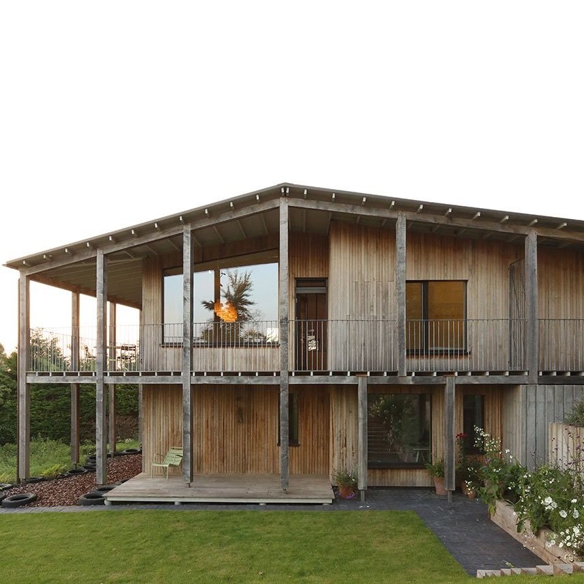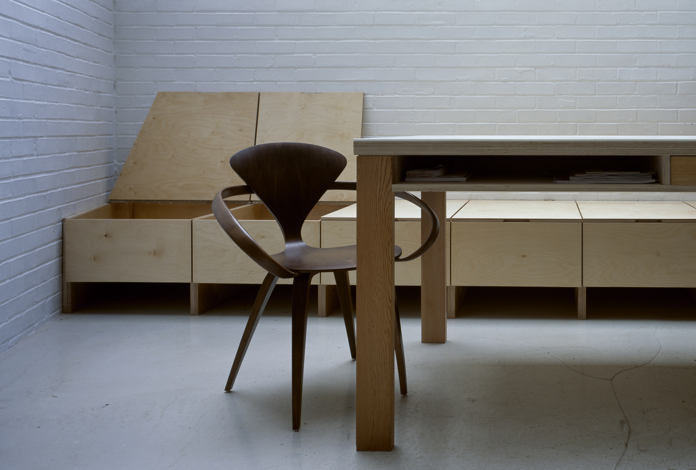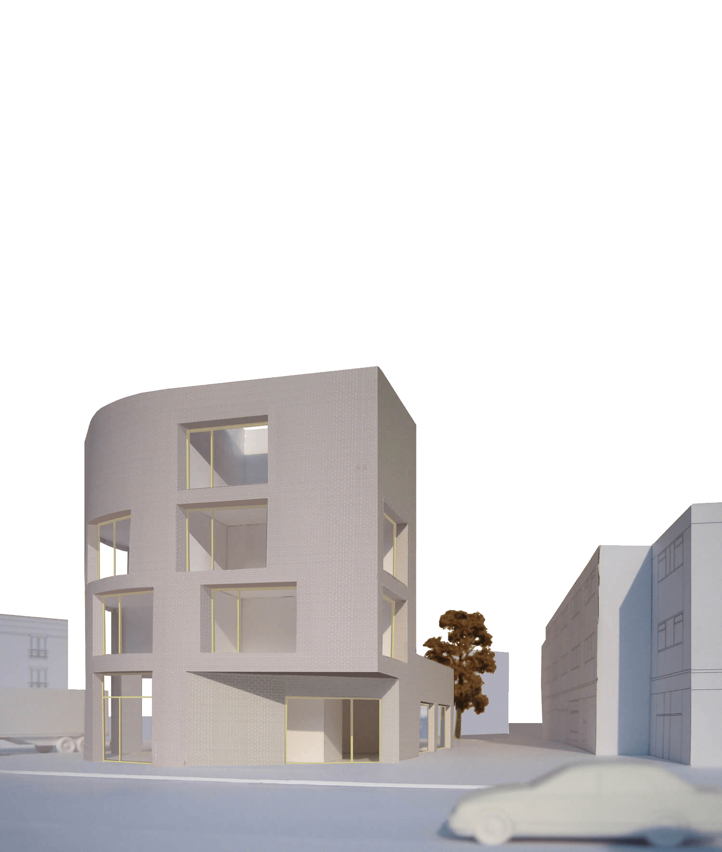The owner of a country estate in Wiltshire asked us to make proposals for new housing for people who work on the estate, some of whom have worked there for many years. He would like to provide secure homes for the workers to live in for their whole lives rather than having to rely on rental accommodation in nearby towns.
We investigated several poor quality mid-20th Century buildings that could either be retrofitted or replaced – a stable block and shed that are no longer required, and a pair of cottages. The main house is listed, so any new buildings need to be sensitively designed not to detract from the house. You can often tell on entering a village if it has belonged to a nearby estate by the quality of the houses and the way they relate to one another.
A guiding aim of the project was to build a relationship between the outbuildings and raise their architectural quality so they feel more of a cohesive group, and enhance the setting of the house.
For the stable yard we proposed a pair of semi-detached houses in the form of a brick barn, like the ‘barchesse’ found on some country estates in the Veneto area of Italy. Using an agricultural form maintains the character of the yard as a working space and a giant order of arches gives the building a scale that relates to the grander proportions of the main house.
We developed several designs for new cottages with different forms determined by their orientation and size. They were designed on Passivhaus principles, which means getting a lot of glazing on the south side to benefit from solar gain while not having too many openings on the north. Houses entered from the north have a low eaves and a porch, with a ‘cat-slide’ roof rising to a 2 storey south elevation. Those entered from the south have a jettied upper floor that forms a small porch over the front door and provides solar shading for the lower floor windows. Overhanging roofs shade the upper windows.
The houses achieve a quiet dignity from their proportions and materials. The walls are mainly brick, with a large chimney that anchors the house in its site. We experimented with various materials for the upper floors including hanging tiles and timber which are found on local vernacular buildings.
