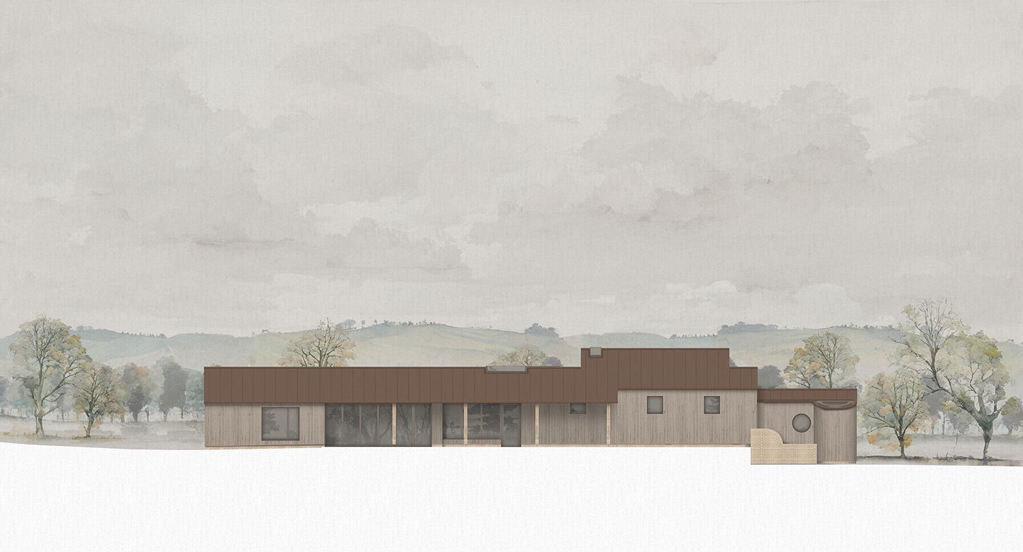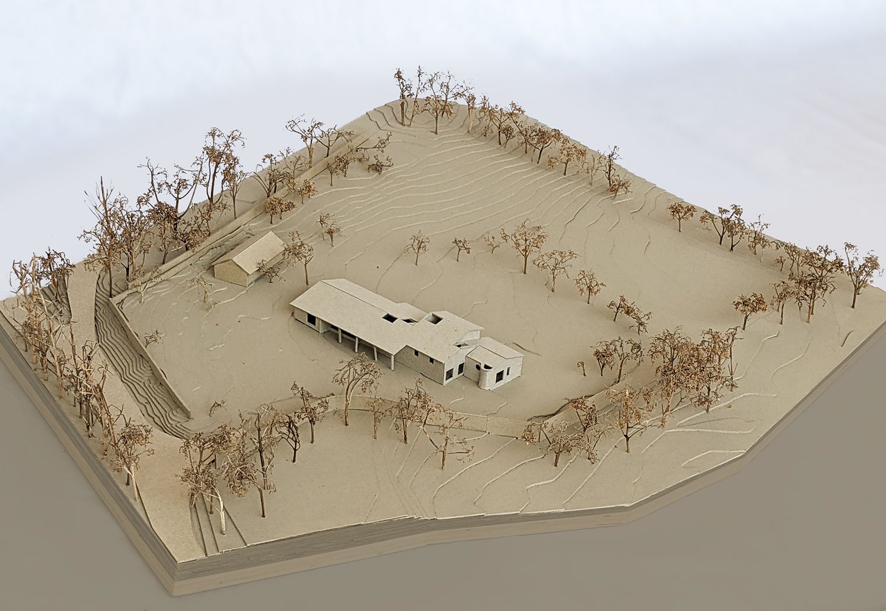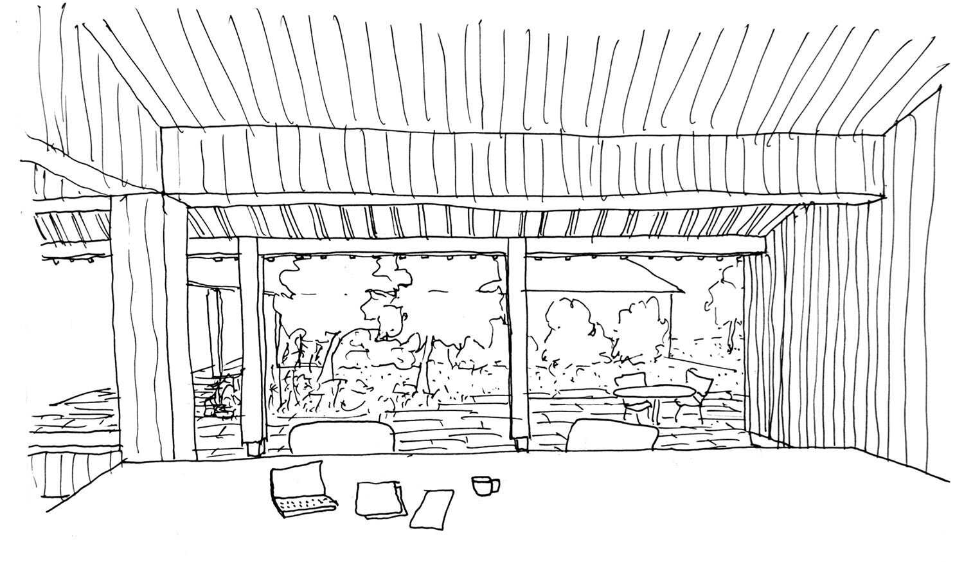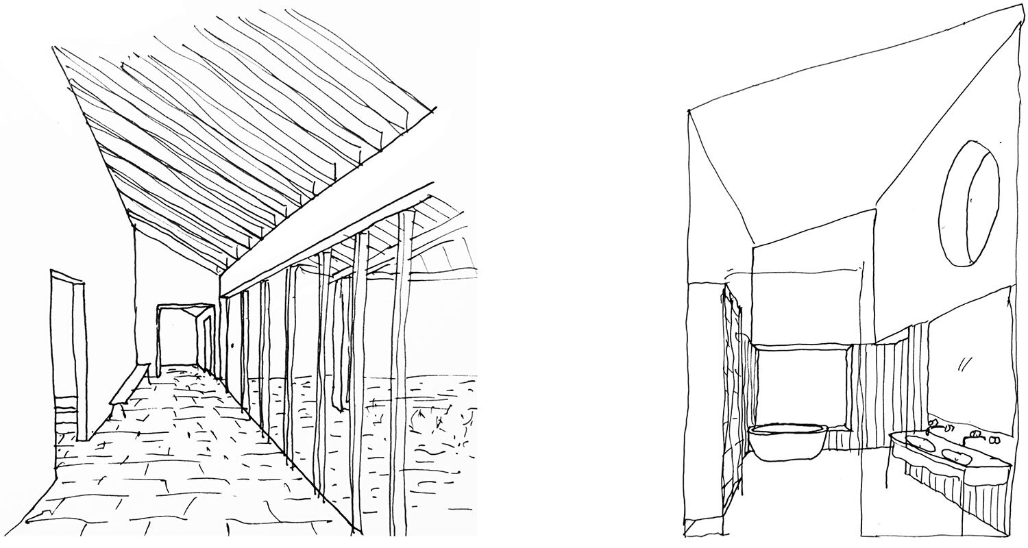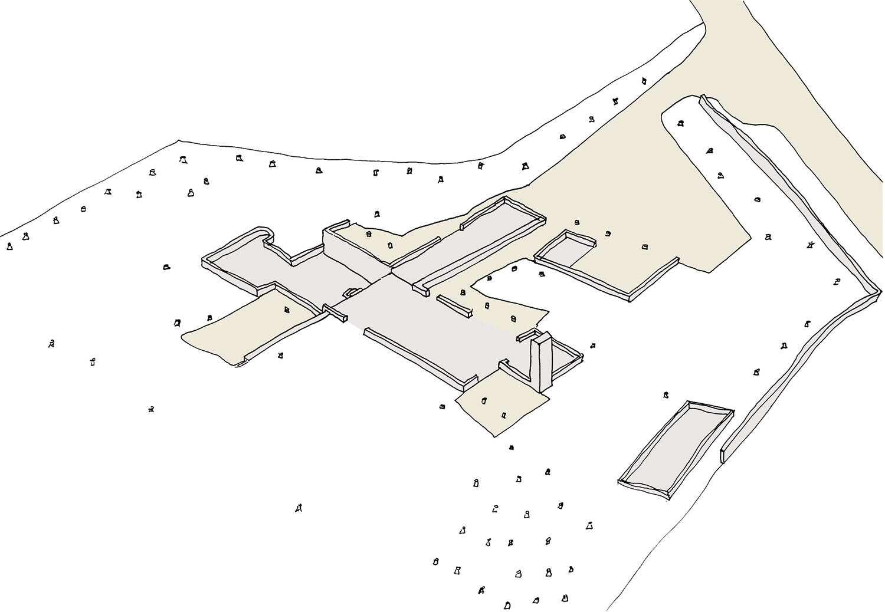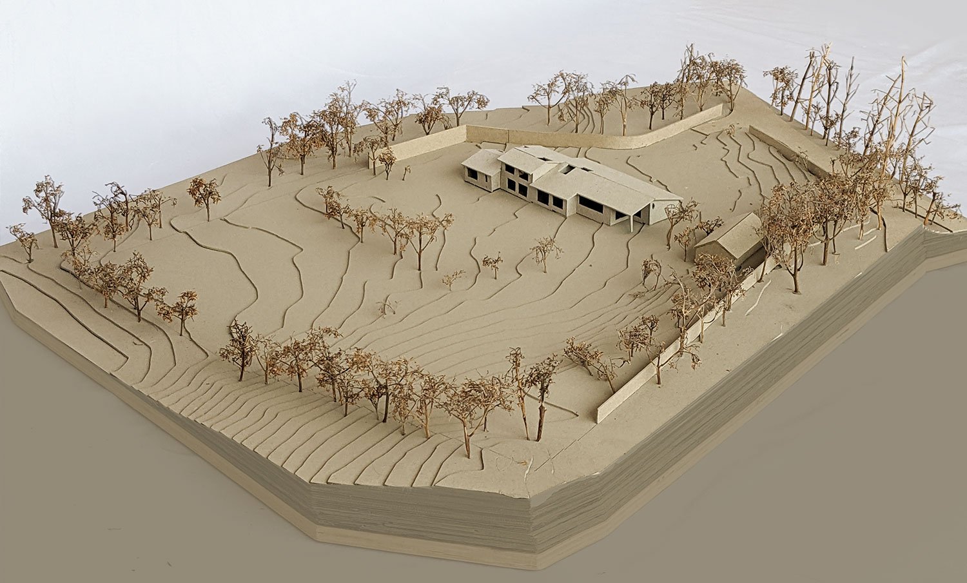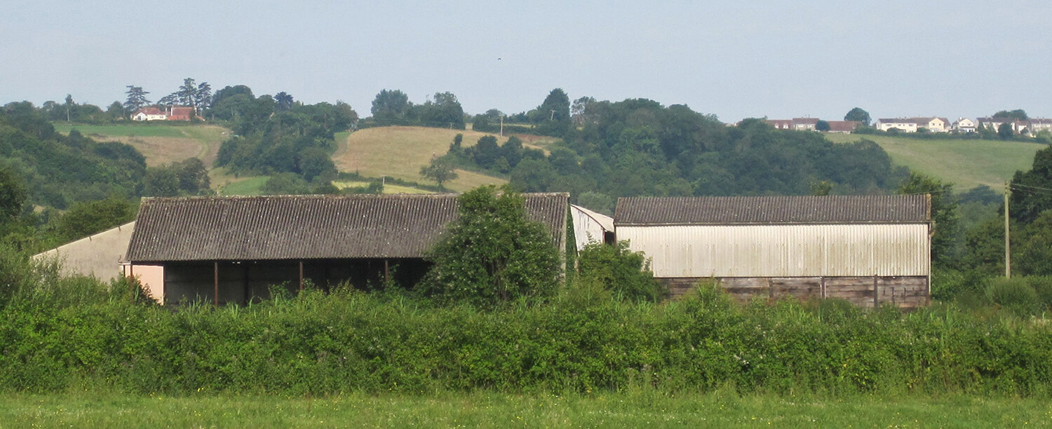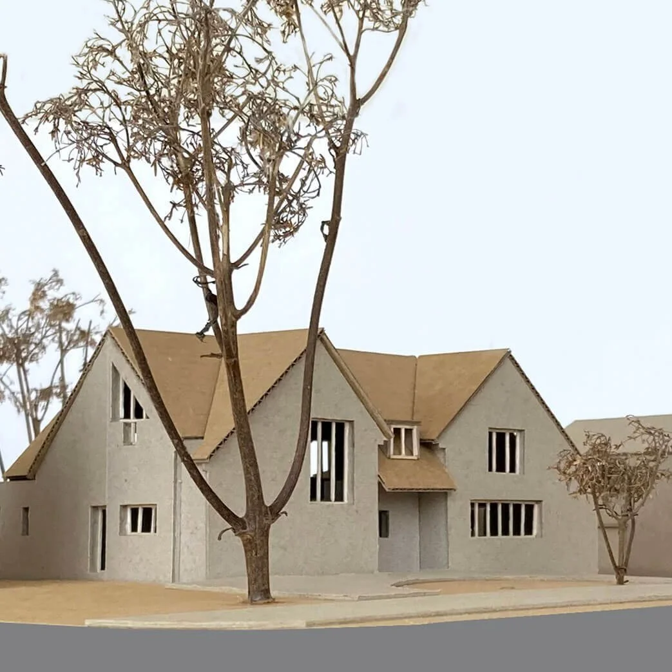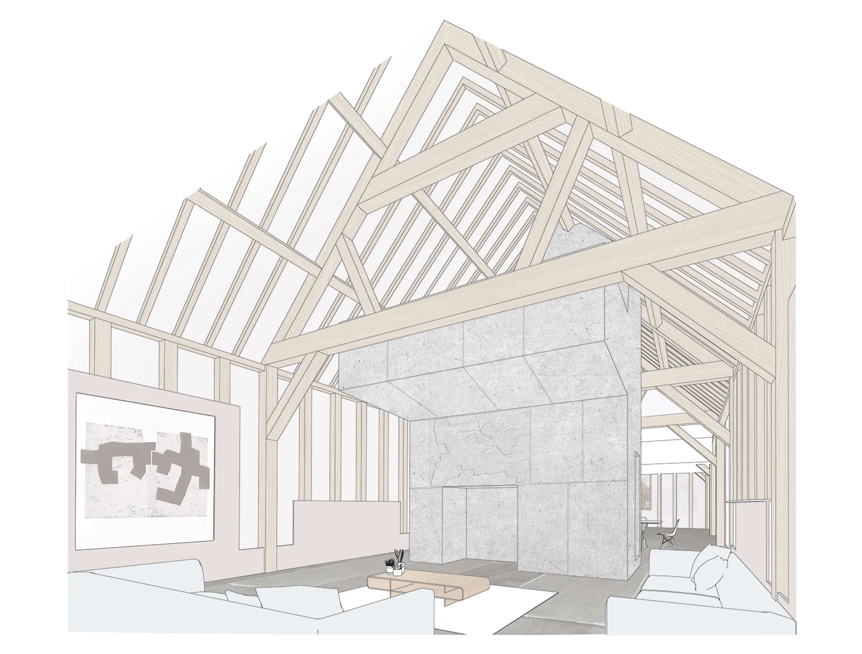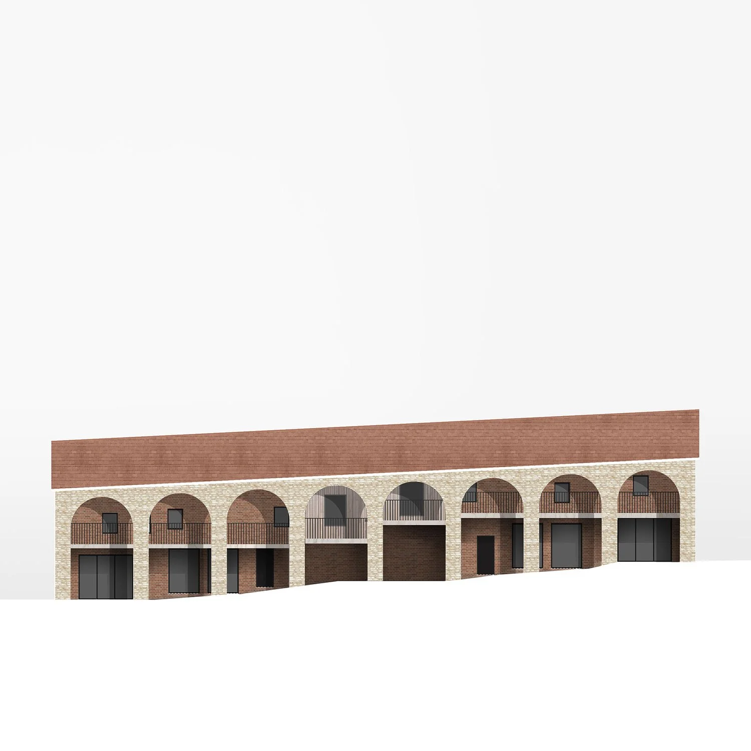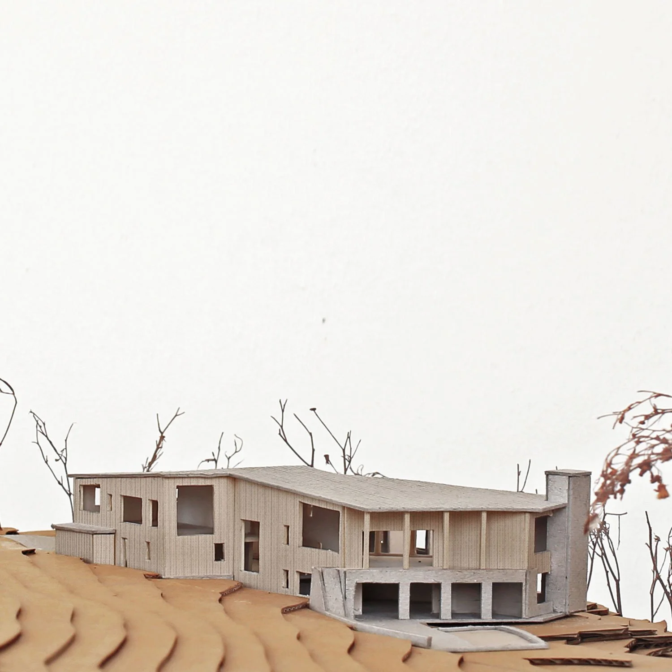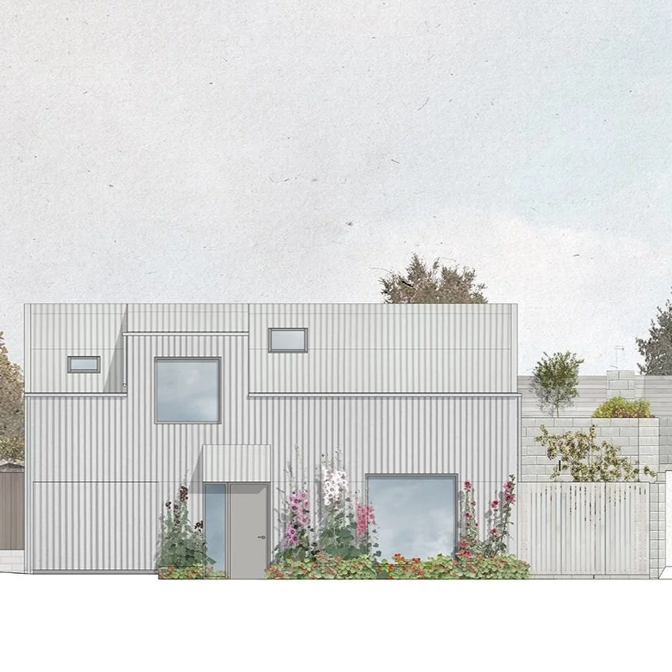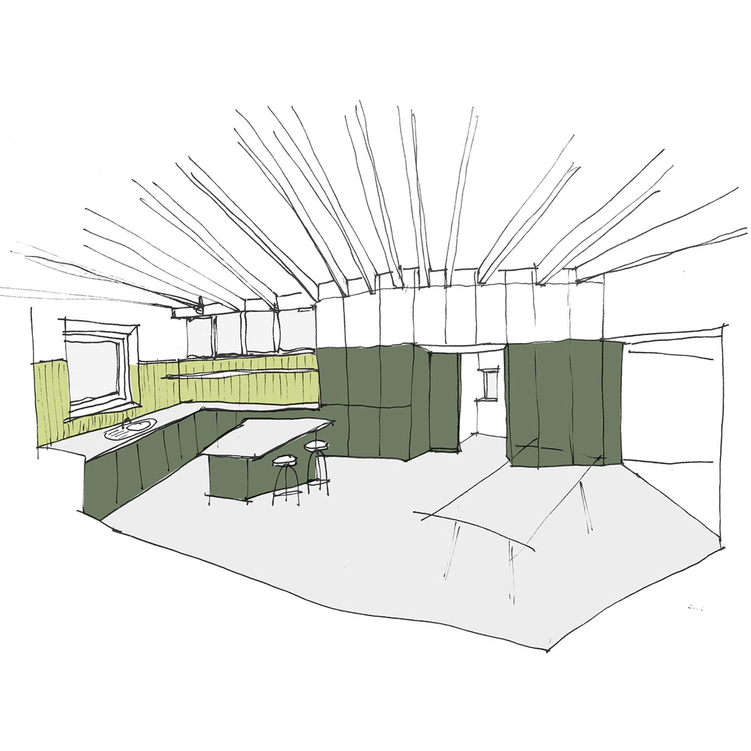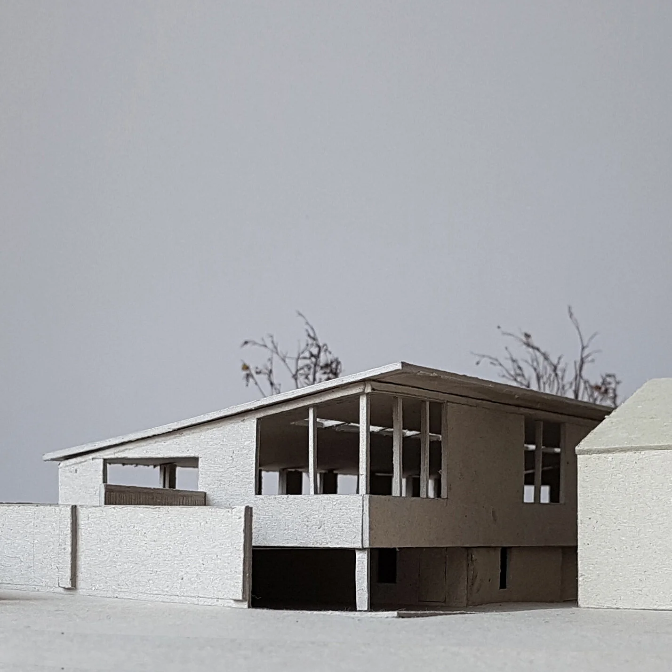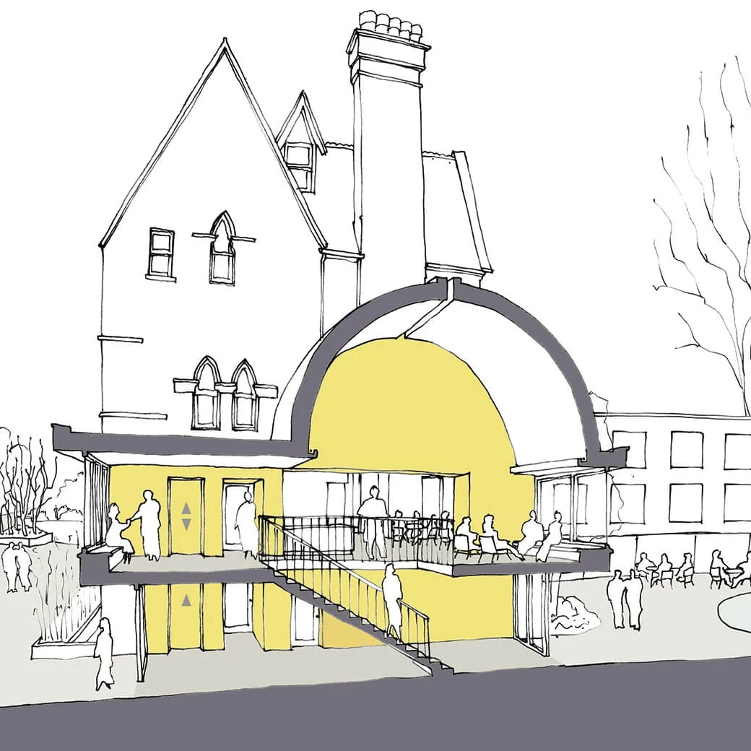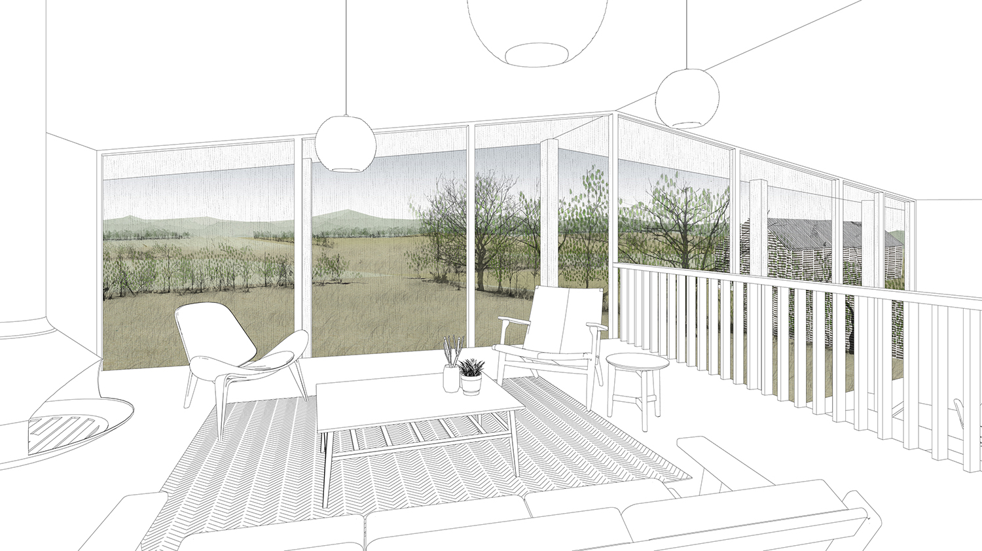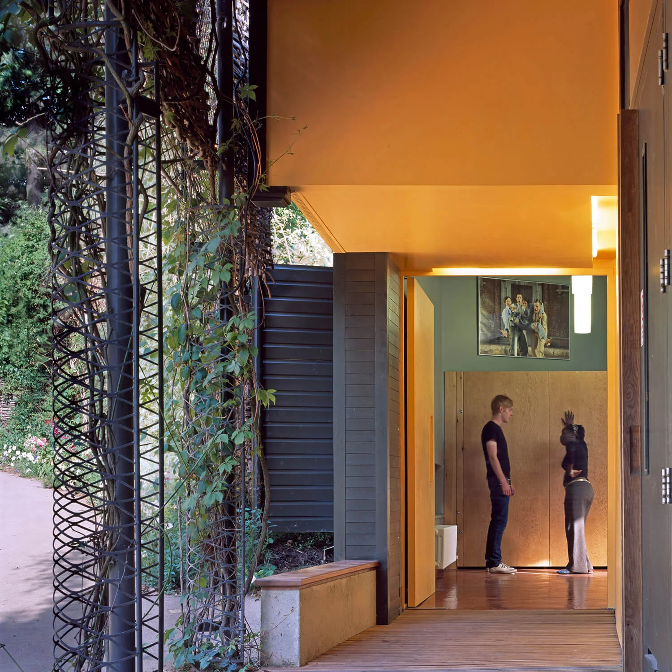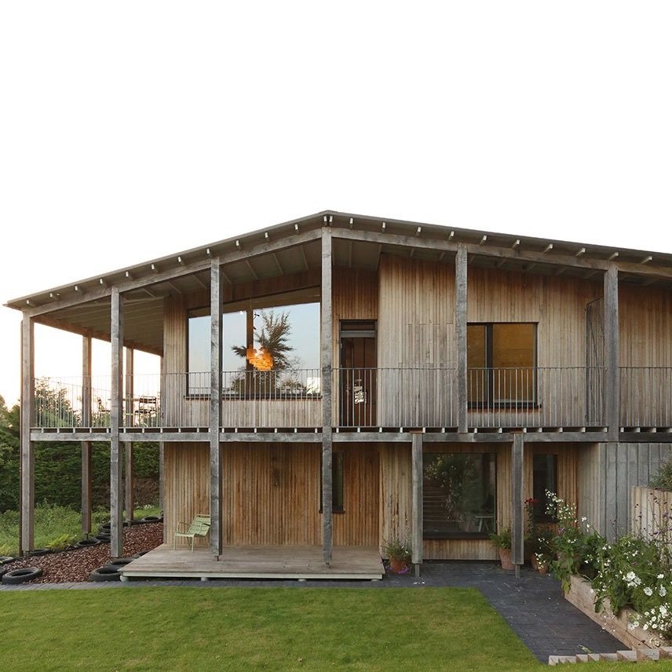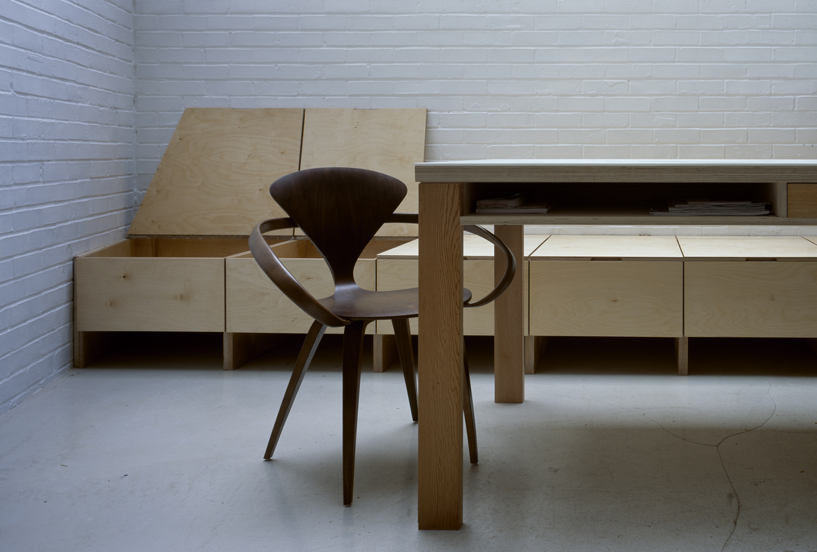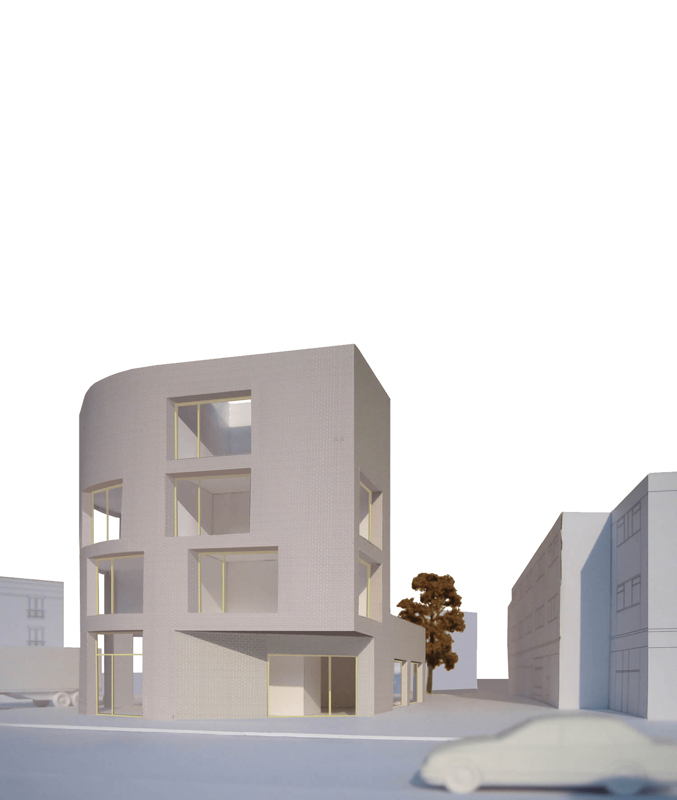In eastern Somerset, the Mendip Hills break down into a rolling landscape of river valleys and low hills. The 2 acre site for this new family house slopes gently north, down towards the water meadows and meandering tributaries where the Mells and Frome rivers meet. Surrounded by mature native hedges, it feels tranquil and secluded, relieved by longer views over the hedges to trees on the ridge to the north.
The new house will replace a 1950s house that is located too close the the road for adequate parking and has been extended several times into a warren of awkwardly connected rooms. Materials from the existing buildings will be retained and reused in the new house.
Farmsteads in the area are typically made up of low, pitched roof forms, clustered around yards in a loosely ordered way that relates to the topography and reflects their organic growth. Our clients want to live on one level, so the house is composed of single storey, pitched-roof forms that step down as the land falls away to the garden. A first floor bedroom and study pop up above the roofline to get a more distant view. A carport, games room and annex define a sheltered entrance courtyard that provides the reception rooms a southerly aspect while shielding them from the noise of the road and railway to the south.
Internally the floor levels step to follow the contours, an interior landscape that reflects the topography outside. In a number of places the roof projects beyond the walls to form sheltered outdoor spaces, intermediate territories between inside and outside that blur the distinction between the house and the landscape. A plinth built from reclaimed masonry from the existing house will support the timber framed structure, finished with a lime slurry to soften its tone and temper its texture.
The house will be built to Passivhaus principles, with triple-glazed windows, and extremely high levels of insulation and air-tightness. The project was submitted for planning permission in August 2020.

