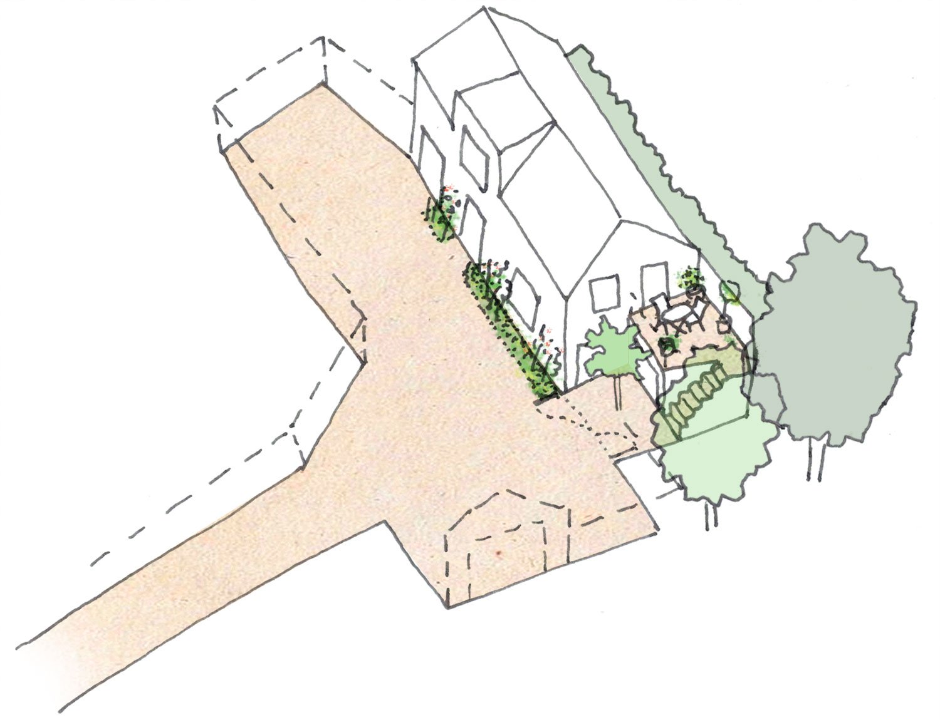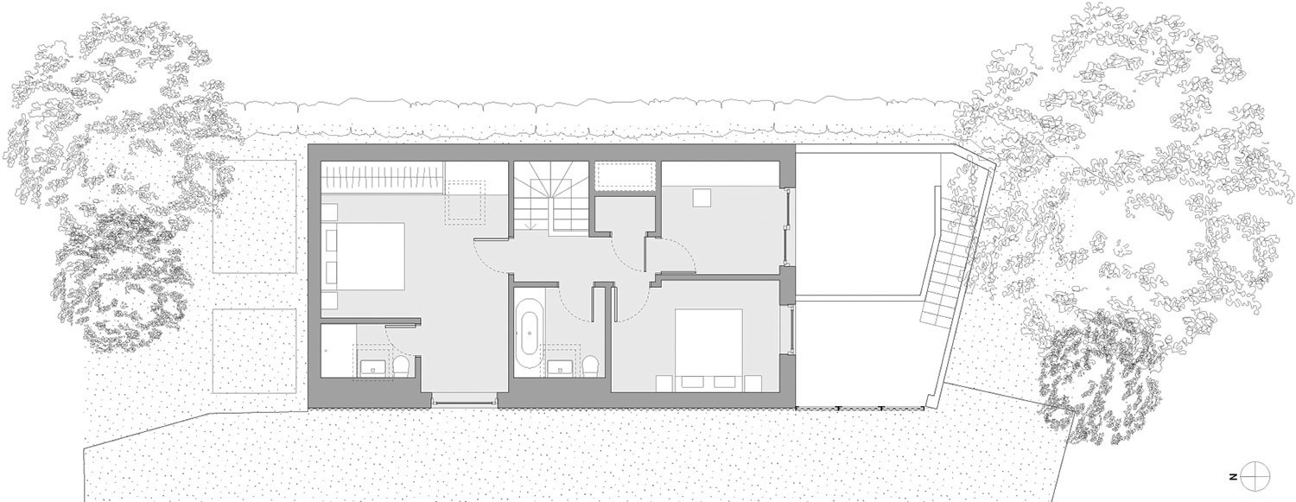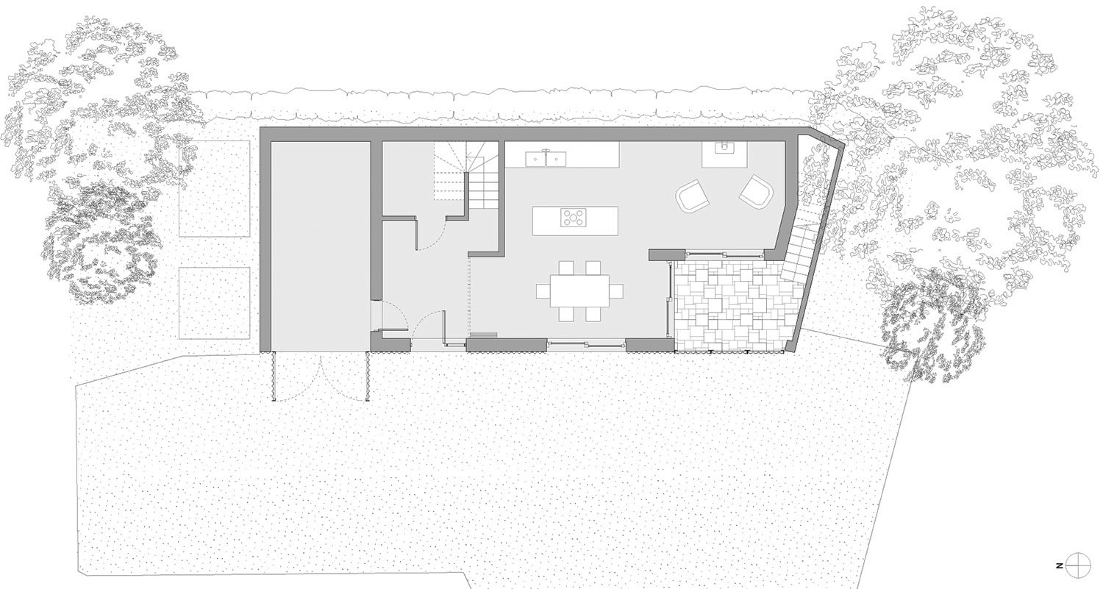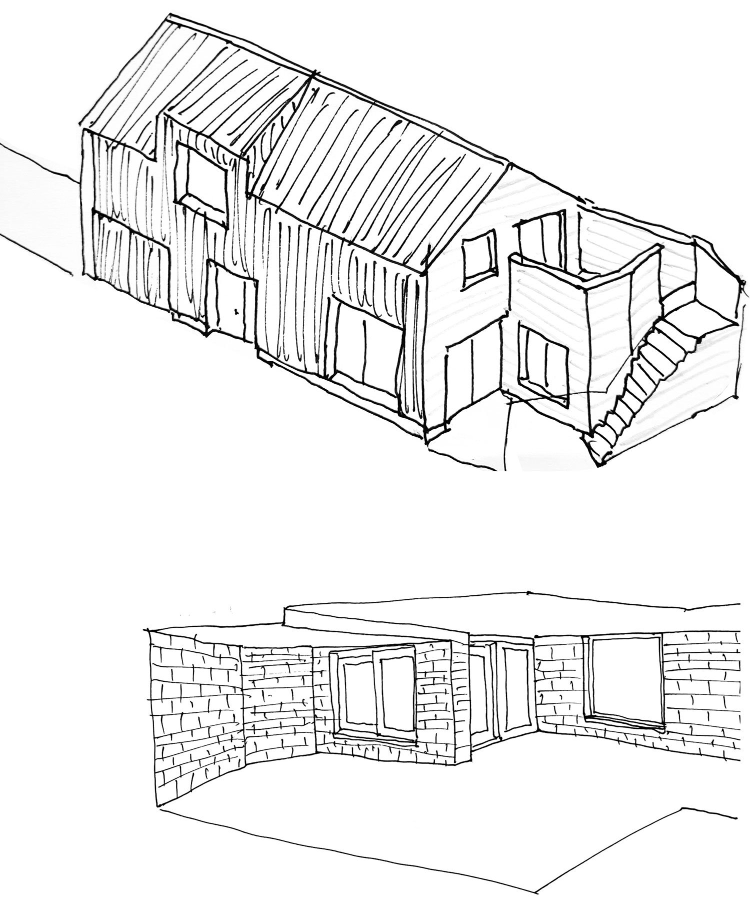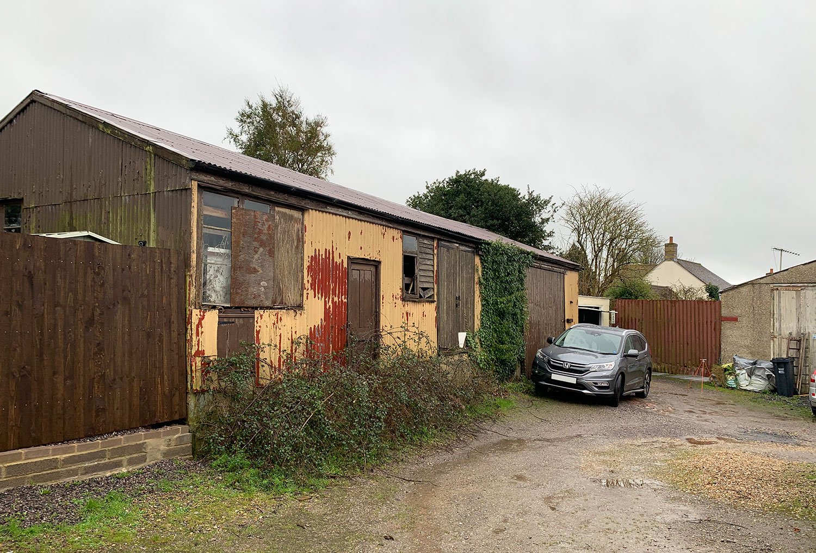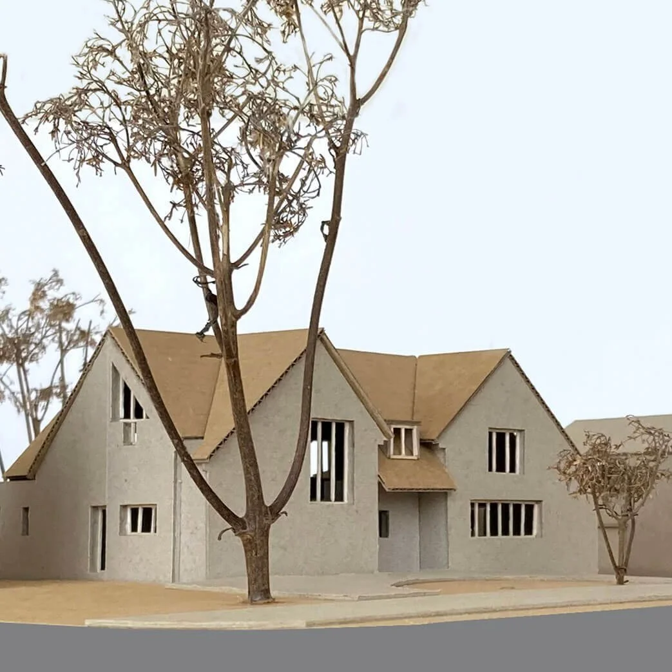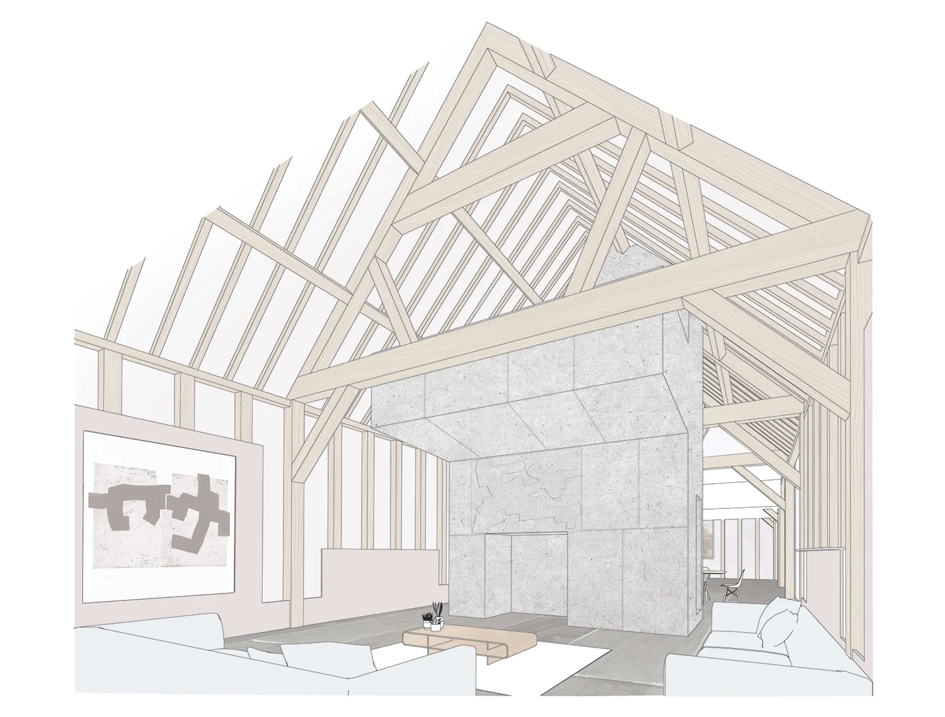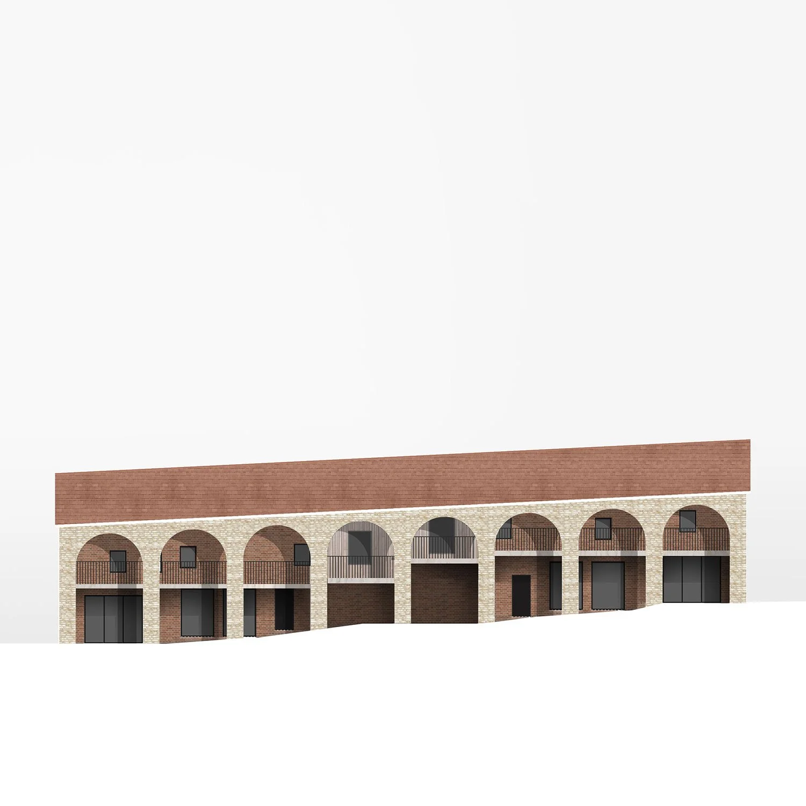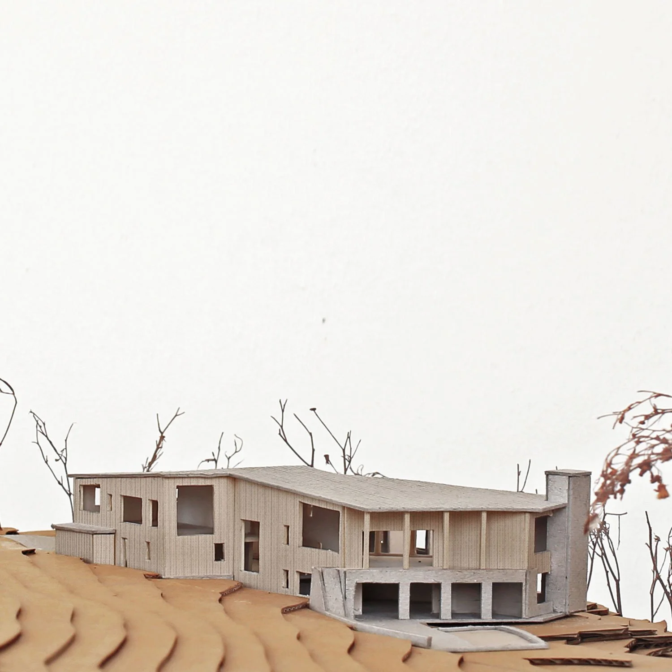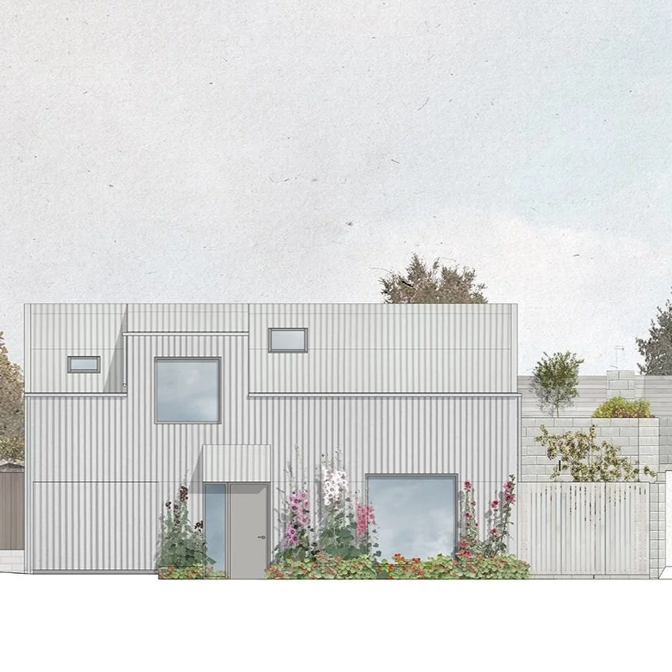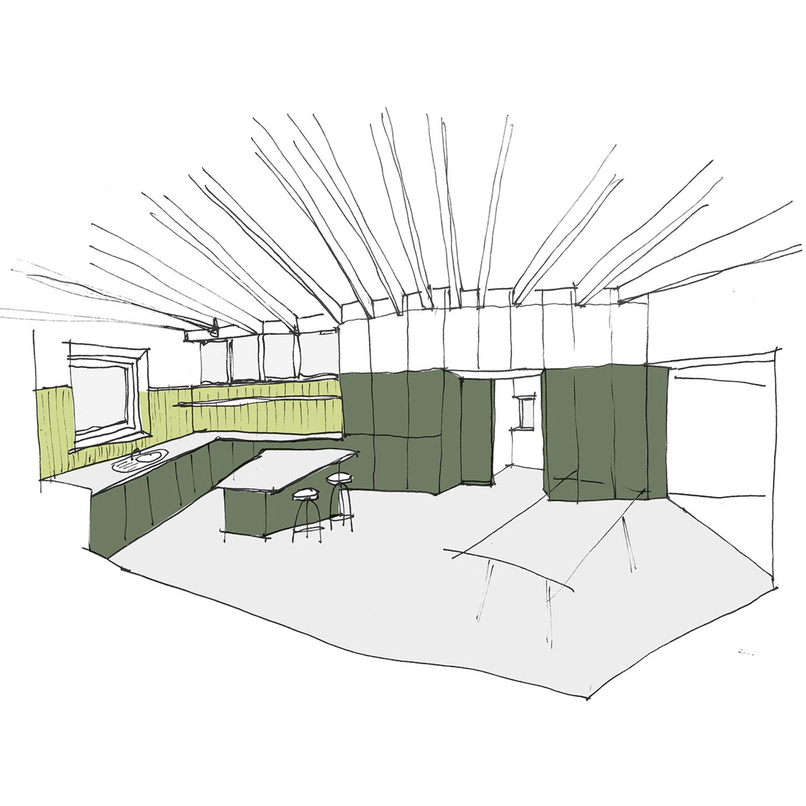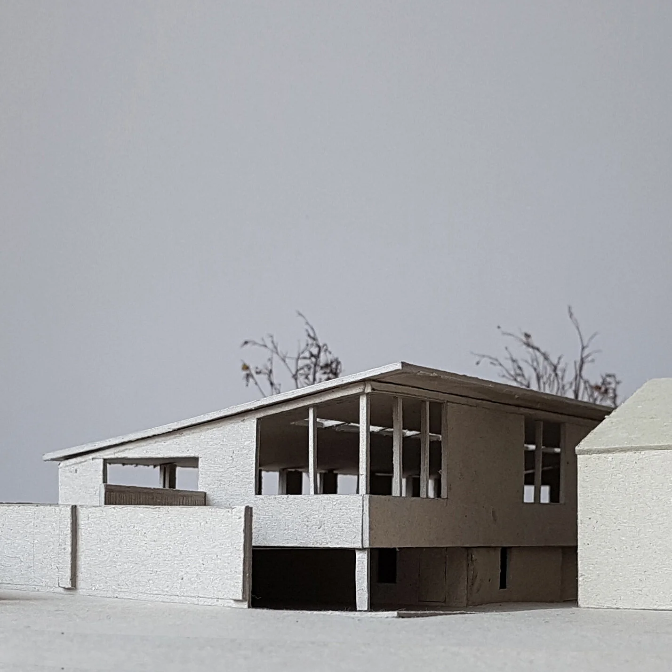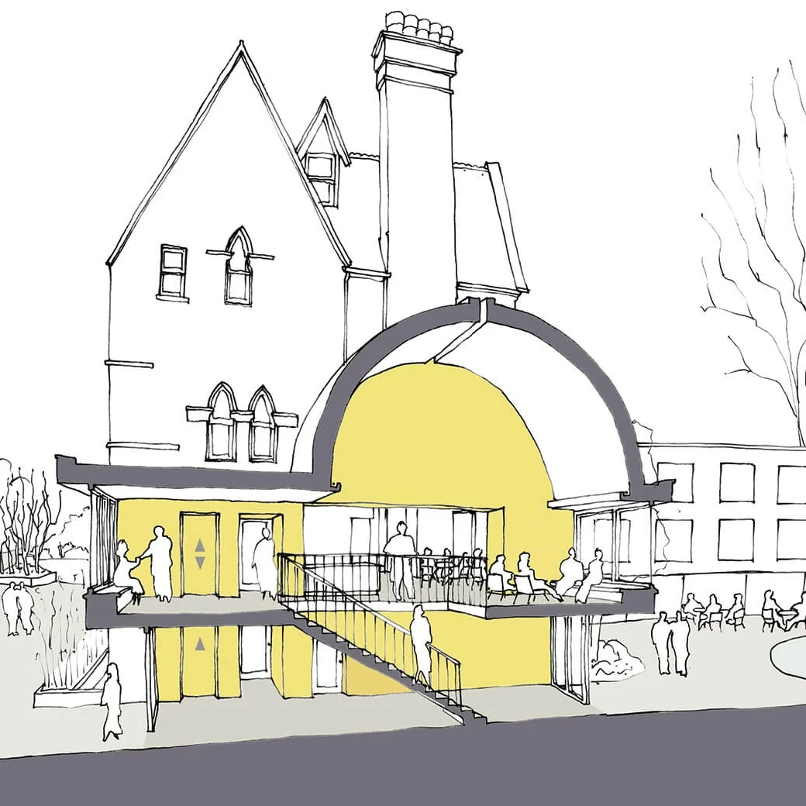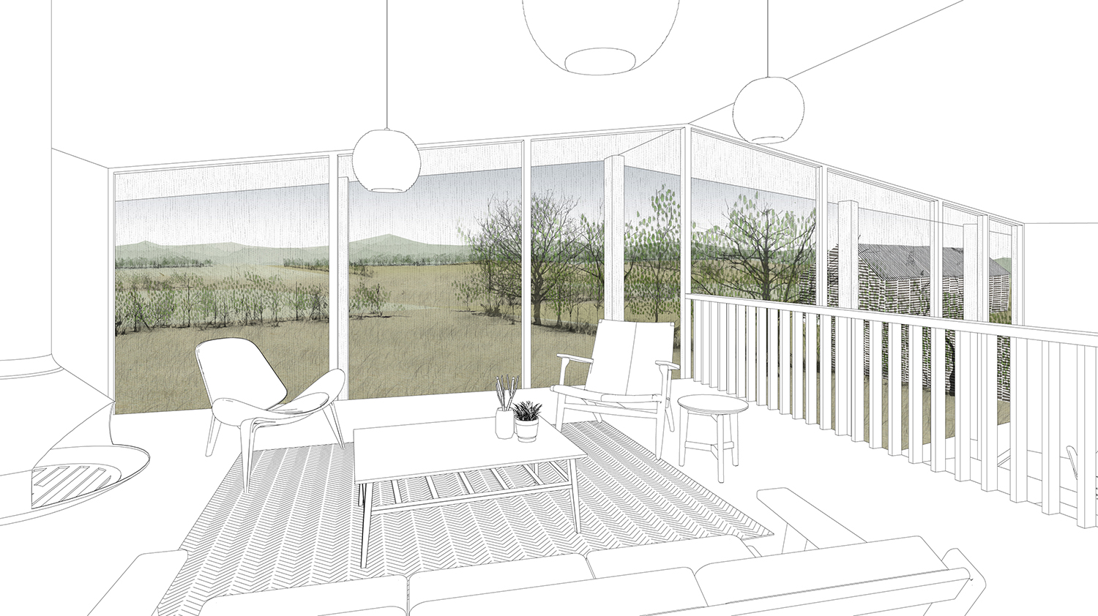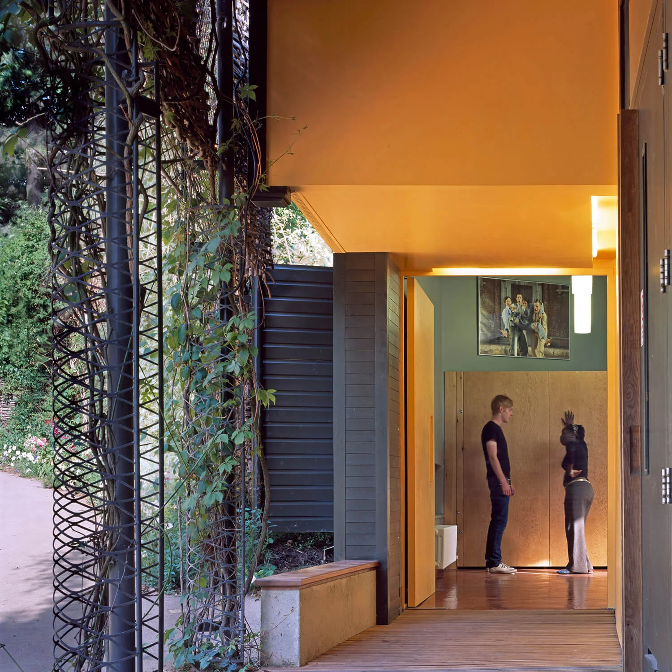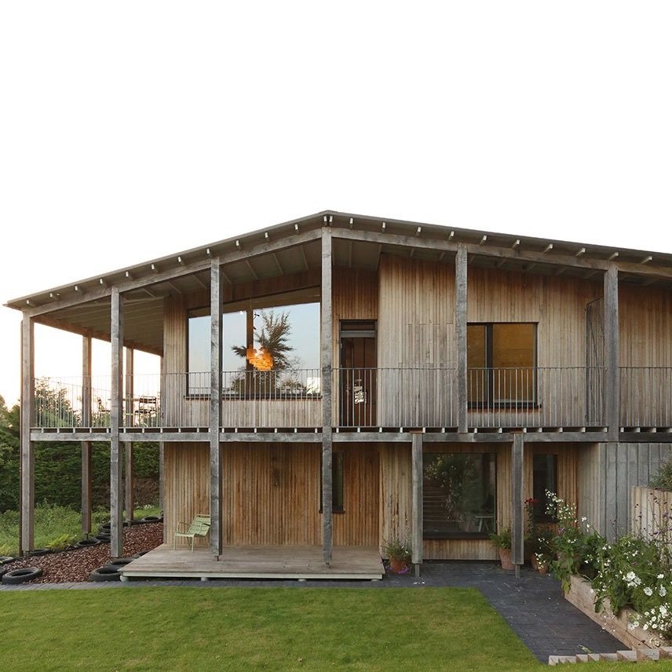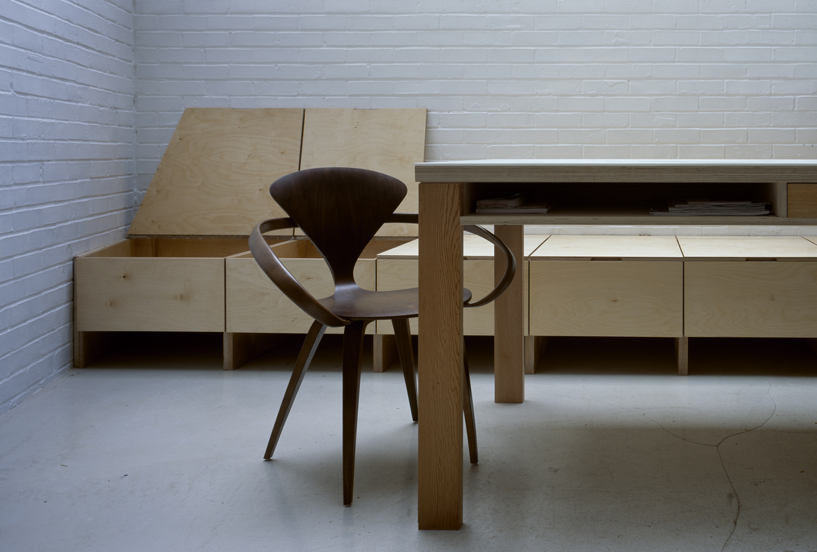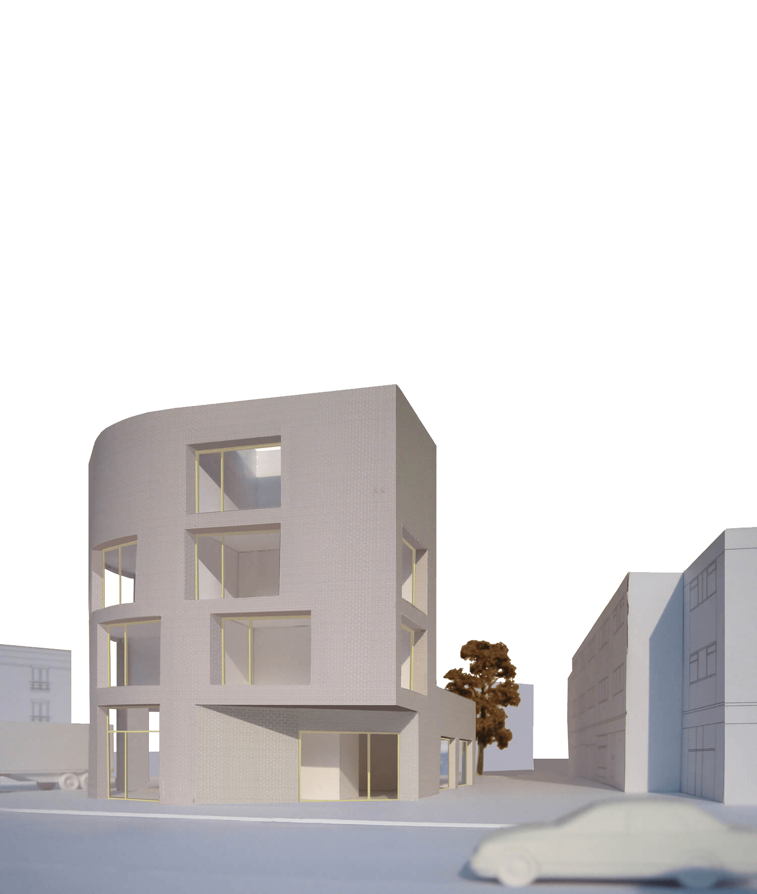This backland yard in the Somerset village of Evercreech is surrounded by a dense cluster of garages, a vehicle repair workshop and a redundant shed. We gained planning permission for a new 3 bedroom house to replace the shed. A previous application had established the principle of residential use and we improved the permission for a larger house with more outdoor space.
Bounded by a listed building on one side and in a conservation area, the project demanded a sensitive approach to its surroundings. Modest, utilitarian materials are being used to reflect the context of a working yard, and to suit the budget of what is a commercial development. The walls will be concrete blockwork, clad on the yard elevation with corrugated cement fibre sheets. Grey blockwork will be used externally to match the cladding, and a warmer yellow block exposed internally to make a more homely environment.
A small courtyard provides private outdoor space at ground floor, with gates that can be opened up to the yard, extending the domain of the house. A terrace at first floor, linked to the courtyard via an external staircase. offers views down the access lane and across the neighbouring gardens.
